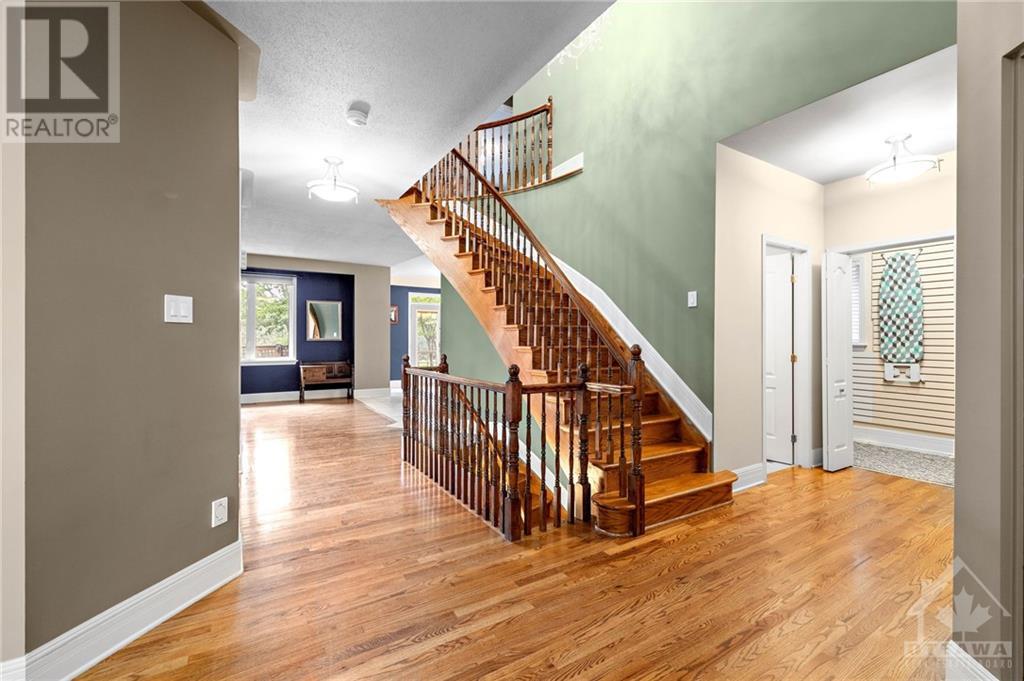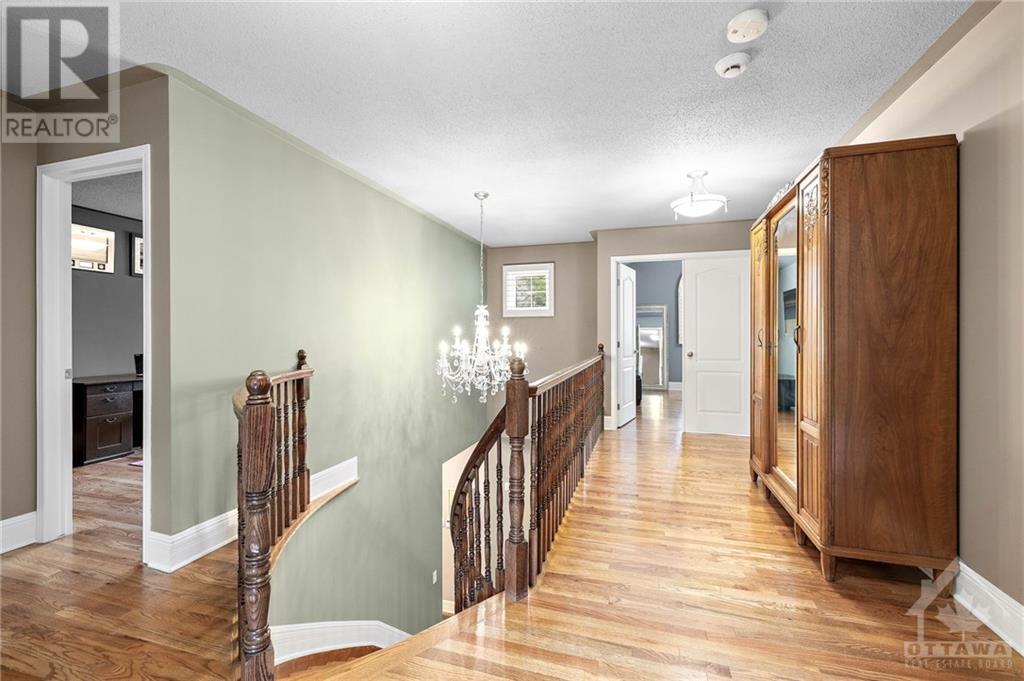4 卧室
4 浴室
壁炉
中央空调
风热取暖
Landscaped, Underground Sprinkler
$1,099,000
Exquisite newer construction home steps away from CHEO, Ottawa Hospital & close to sought-after schools like Lycée Claudel. This stunning property boasts hardwood flooring throughout, including both staircases, enhancing its elegant appeal. The bright, spacious formal living & dining rooms are perfect for hosting gatherings! A chef’s kitchen awaits with island, granite counters & stainless steel appliances along with adjoining family room with cozy gas fireplace. Upstairs offers 4 spacious bedrooms, including a primary suite with vaulted ceiling, custom shutters, walk-in closet & built-in organizers. Enjoy the private home theatre! There is even more space to relax & entertain in recreation room featuring another gas fireplace, in addition there is a convenience of a 3-piece bathroom! The backyard oasis with composite deck, pergola, patio & a beautifully landscaped garden backs onto a quiet neighbourhood accessible through a gate - a great place for walks & bike rides! (id:44758)
房源概要
|
MLS® Number
|
1415452 |
|
房源类型
|
民宅 |
|
临近地区
|
Riverview Park |
|
附近的便利设施
|
公共交通, Recreation Nearby, 购物 |
|
社区特征
|
Family Oriented |
|
特征
|
自动车库门 |
|
总车位
|
5 |
|
存储类型
|
Storage 棚 |
|
结构
|
Deck, Patio(s) |
详 情
|
浴室
|
4 |
|
地上卧房
|
4 |
|
总卧房
|
4 |
|
赠送家电包括
|
冰箱, 洗碗机, 烘干机, 微波炉 Range Hood Combo, 炉子, 洗衣机, 报警系统 |
|
地下室进展
|
已装修 |
|
地下室类型
|
全完工 |
|
施工日期
|
2007 |
|
施工种类
|
独立屋 |
|
空调
|
中央空调 |
|
外墙
|
砖 |
|
壁炉
|
有 |
|
Fireplace Total
|
2 |
|
固定装置
|
Drapes/window Coverings |
|
Flooring Type
|
Hardwood, Tile |
|
地基类型
|
混凝土浇筑 |
|
客人卫生间(不包含洗浴)
|
1 |
|
供暖方式
|
天然气 |
|
供暖类型
|
压力热风 |
|
储存空间
|
2 |
|
类型
|
独立屋 |
|
设备间
|
市政供水 |
车 位
土地
|
英亩数
|
无 |
|
围栏类型
|
Fenced Yard |
|
土地便利设施
|
公共交通, Recreation Nearby, 购物 |
|
Landscape Features
|
Landscaped, Underground Sprinkler |
|
污水道
|
城市污水处理系统 |
|
土地深度
|
97 Ft ,5 In |
|
土地宽度
|
58 Ft ,5 In |
|
不规则大小
|
58.4 Ft X 97.44 Ft |
|
规划描述
|
住宅 |
房 间
| 楼 层 |
类 型 |
长 度 |
宽 度 |
面 积 |
|
二楼 |
主卧 |
|
|
19'8" x 13'6" |
|
二楼 |
其它 |
|
|
12'6" x 5'5" |
|
二楼 |
5pc Ensuite Bath |
|
|
12'6" x 10'5" |
|
二楼 |
卧室 |
|
|
13'7" x 11'0" |
|
二楼 |
卧室 |
|
|
12'1" x 14'0" |
|
二楼 |
四件套浴室 |
|
|
Measurements not available |
|
二楼 |
卧室 |
|
|
10'1" x 14'4" |
|
地下室 |
娱乐室 |
|
|
21'7" x 16'6" |
|
地下室 |
Media |
|
|
14'8" x 16'3" |
|
地下室 |
其它 |
|
|
15'0" x 11'3" |
|
地下室 |
三件套卫生间 |
|
|
10'1" x 6'4" |
|
一楼 |
客厅 |
|
|
21'4" x 12'3" |
|
一楼 |
餐厅 |
|
|
14'3" x 11'2" |
|
一楼 |
Eating Area |
|
|
13'3" x 7'2" |
|
一楼 |
厨房 |
|
|
14'1" x 14'11" |
|
一楼 |
两件套卫生间 |
|
|
Measurements not available |
|
一楼 |
洗衣房 |
|
|
Measurements not available |
|
一楼 |
门厅 |
|
|
7'7" x 6'8" |
https://www.realtor.ca/real-estate/27517981/315-smyth-road-ottawa-riverview-park


































