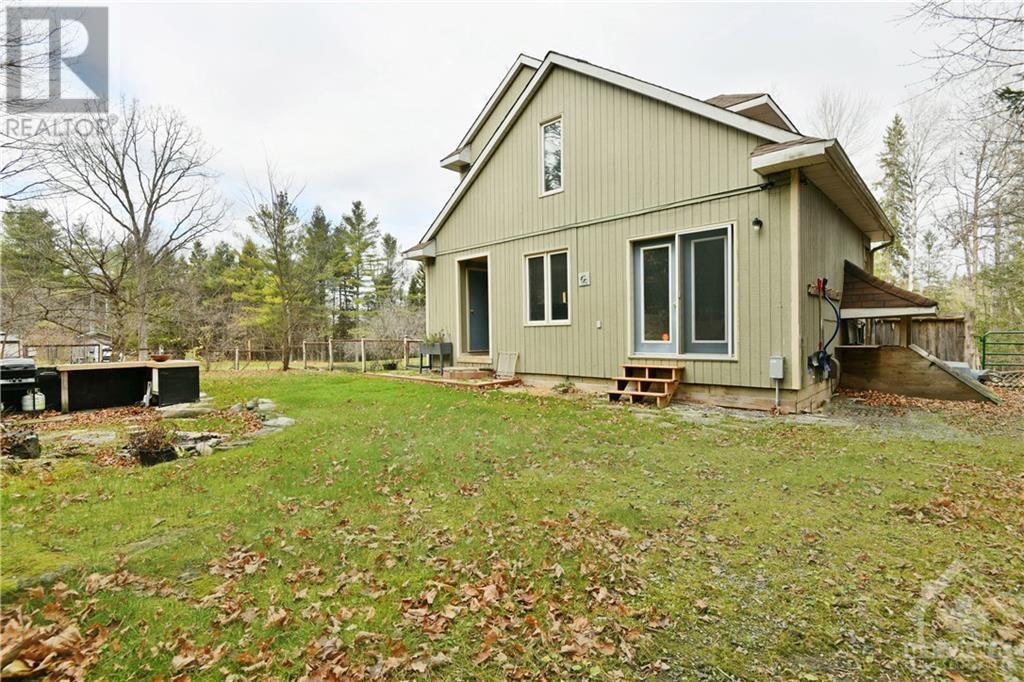2 卧室
2 浴室
中央空调
风热取暖
$429,900
This solid 2003 build, 2-bedroom, 2-bathroom chalet-style home is the perfect opportunity for first-time homebuyers or those looking to downsize. With room to finish off a few projects putting your personal stamp on the home, this property offers great potential that will increase your investment right off the hop. Featuring a bed and bath on each floor, the upstairs bath boasts a double shower for added luxury. The home’s hardy board exterior offers durability, while the fenced-in backyard feels like a fairy tale garden, complete with serene landscaping and ample space—ideal for creating your own private retreat (perfect for chickens, too!). The sunken outdoor kitchen is perfect for entertaining, while armor stone landscaping adds rustic charm. Located on a private country lot, this home offers the best of both worlds—peaceful, rural living with easy access to all the conveniences you need. Don't miss out on this unique opportunity to make this cozy chalet your own! (id:44758)
房源概要
|
MLS® Number
|
1420418 |
|
房源类型
|
民宅 |
|
临近地区
|
Castleford |
|
总车位
|
4 |
详 情
|
浴室
|
2 |
|
地上卧房
|
2 |
|
总卧房
|
2 |
|
赠送家电包括
|
冰箱, 洗碗机, 烘干机, 炉子, 洗衣机 |
|
地下室进展
|
已完成 |
|
地下室类型
|
Crawl Space (unfinished) |
|
施工日期
|
2003 |
|
施工种类
|
独立屋 |
|
空调
|
中央空调 |
|
外墙
|
Other |
|
Flooring Type
|
Hardwood, Laminate, Ceramic |
|
地基类型
|
木头 |
|
供暖方式
|
油 |
|
供暖类型
|
压力热风 |
|
类型
|
独立屋 |
|
设备间
|
Drilled Well |
车 位
土地
|
英亩数
|
无 |
|
污水道
|
Septic System |
|
土地深度
|
229 Ft ,8 In |
|
土地宽度
|
96 Ft ,3 In |
|
不规则大小
|
96.21 Ft X 229.69 Ft |
|
规划描述
|
Rural 住宅 |
房 间
| 楼 层 |
类 型 |
长 度 |
宽 度 |
面 积 |
|
二楼 |
主卧 |
|
|
15'2" x 19'1" |
|
二楼 |
三件套浴室 |
|
|
8'9" x 5'4" |
|
二楼 |
Storage |
|
|
7'7" x 7'10" |
|
一楼 |
厨房 |
|
|
13'3" x 11'6" |
|
一楼 |
客厅 |
|
|
10'6" x 12'4" |
|
一楼 |
餐厅 |
|
|
8'7" x 12'4" |
|
一楼 |
卧室 |
|
|
14'4" x 11'7" |
|
一楼 |
Storage |
|
|
3'0" x 3'8" |
|
一楼 |
四件套浴室 |
|
|
9'4" x 9'0" |
https://www.realtor.ca/real-estate/27657908/3225b-river-road-renfrew-castleford

































