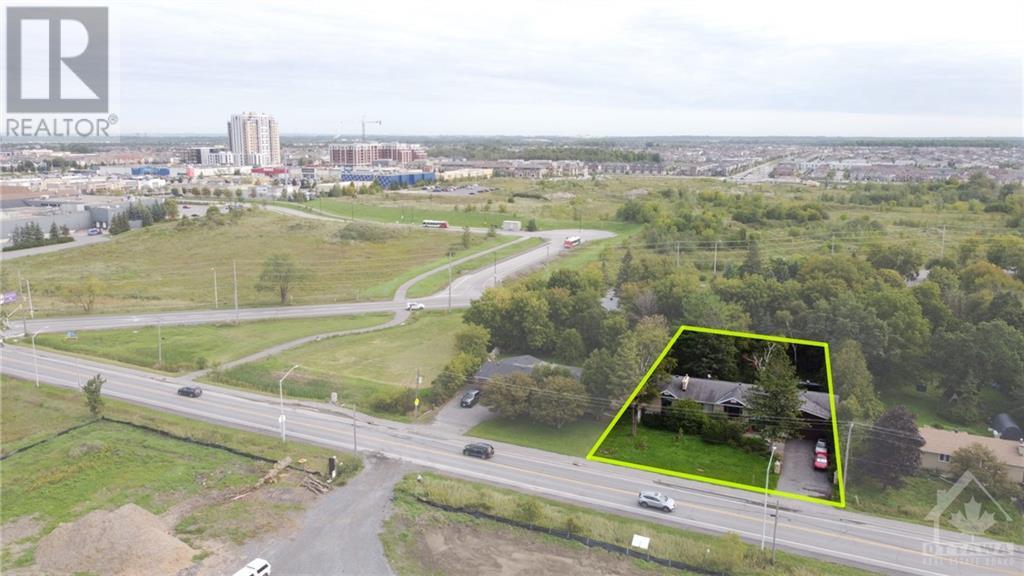5 卧室
3 浴室
平房
Above Ground Pool
中央空调
风热取暖
$2,480,000
FOR INVESTORS! Never miss this fabulous property which occupies 0.445 acres of land in the core area of the Barrhaven Town Center with a bungalow boasts a nearly 3000 sf living space just on main floor and additional 2000 sf living space in basement. The spacous two car garage is led by a extra long asphalt driveway which can accommodate additional 6 surface parkings. The land is currently zoned as development reserve and designated as mixed use corridor in Official plan. It's surrounded by on-going large scale development and abutting infrustrures are being upgraded. It's development potential is foreseeable. (id:44758)
房源概要
|
MLS® Number
|
1401653 |
|
房源类型
|
民宅 |
|
临近地区
|
Hearts Desire |
|
附近的便利设施
|
近高尔夫球场, 公共交通, 购物 |
|
Easement
|
Unknown |
|
总车位
|
6 |
|
泳池类型
|
Above Ground Pool |
详 情
|
浴室
|
3 |
|
地上卧房
|
5 |
|
总卧房
|
5 |
|
赠送家电包括
|
冰箱, 烘干机, 洗衣机 |
|
建筑风格
|
平房 |
|
地下室进展
|
已装修 |
|
地下室类型
|
全完工 |
|
施工日期
|
1976 |
|
施工种类
|
独立屋 |
|
空调
|
中央空调 |
|
外墙
|
砖, Siding |
|
Flooring Type
|
Carpeted, Ceramic |
|
地基类型
|
水泥 |
|
客人卫生间(不包含洗浴)
|
1 |
|
供暖方式
|
油 |
|
供暖类型
|
压力热风 |
|
储存空间
|
1 |
|
类型
|
独立屋 |
|
设备间
|
Drilled Well |
车 位
土地
|
英亩数
|
无 |
|
土地便利设施
|
近高尔夫球场, 公共交通, 购物 |
|
污水道
|
Septic System |
|
土地深度
|
167 Ft ,6 In |
|
土地宽度
|
104 Ft ,5 In |
|
不规则大小
|
0.44 |
|
Size Total
|
0.44 Ac |
|
规划描述
|
Development Reserve |
房 间
| 楼 层 |
类 型 |
长 度 |
宽 度 |
面 积 |
|
Lower Level |
Family Room/fireplace |
|
|
Measurements not available |
|
一楼 |
Living Room/fireplace |
|
|
Measurements not available |
|
一楼 |
餐厅 |
|
|
10'6" x 12'6" |
|
一楼 |
厨房 |
|
|
10'6" x 10'2" |
|
一楼 |
Eating Area |
|
|
Measurements not available |
|
一楼 |
卧室 |
|
|
12'6" x 12'4" |
|
一楼 |
卧室 |
|
|
10'6" x 9'4" |
|
一楼 |
卧室 |
|
|
10'6" x 9'4" |
|
一楼 |
卧室 |
|
|
10'6" x 9'4" |
|
一楼 |
卧室 |
|
|
18'6" x 15'8" |
|
一楼 |
洗衣房 |
|
|
Measurements not available |
|
一楼 |
三件套浴室 |
|
|
Measurements not available |
|
一楼 |
三件套卫生间 |
|
|
Measurements not available |
https://www.realtor.ca/real-estate/27148012/3285-greenbank-road-ottawa-hearts-desire








