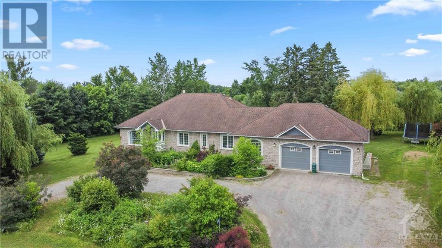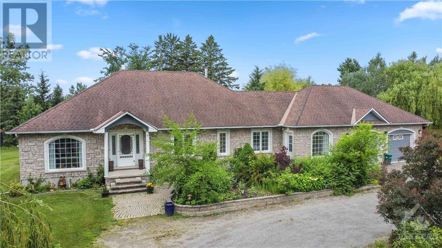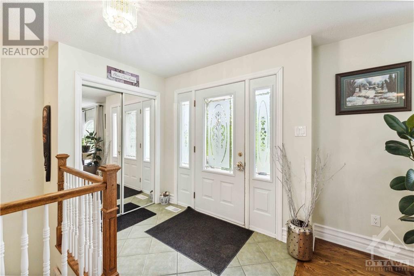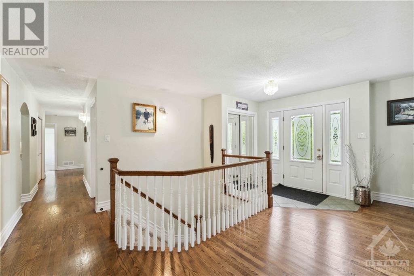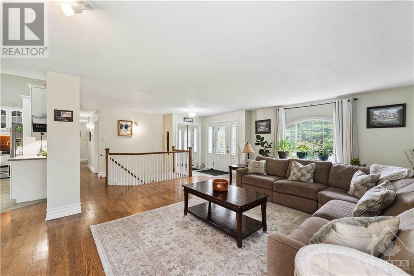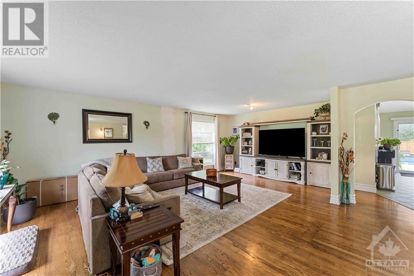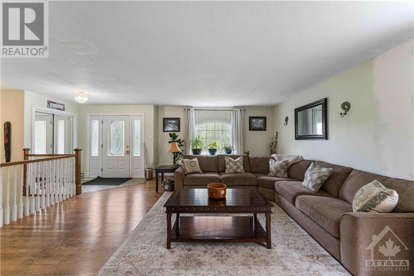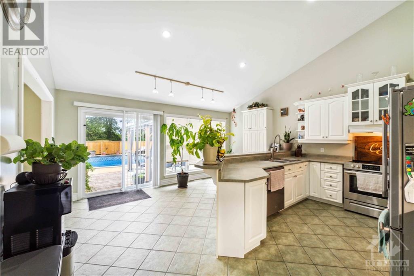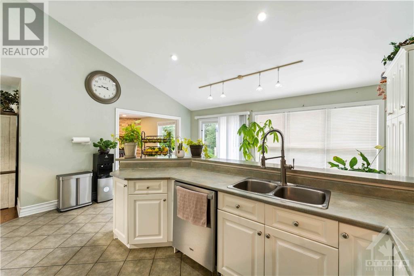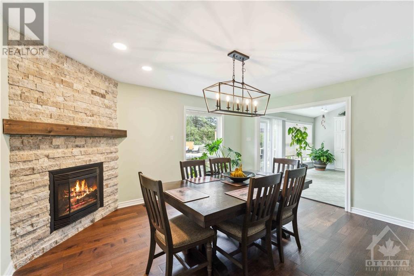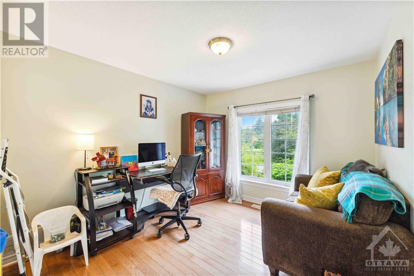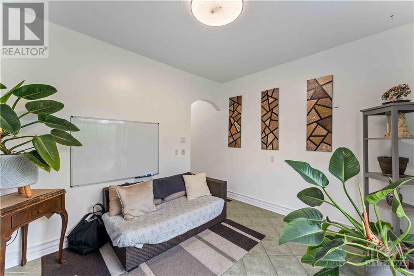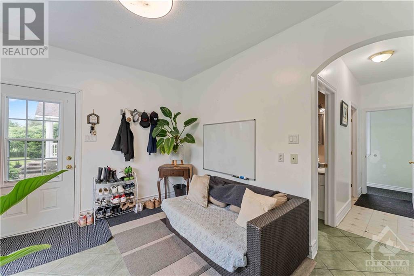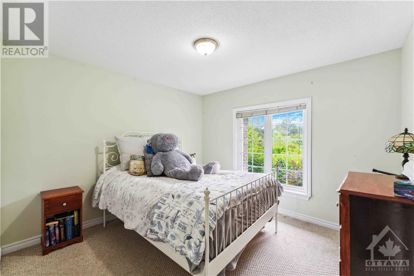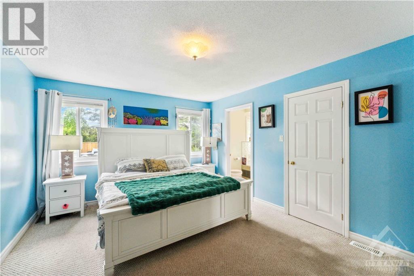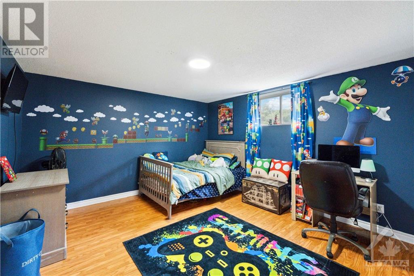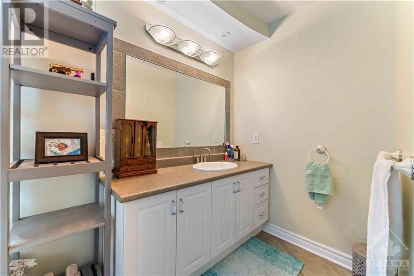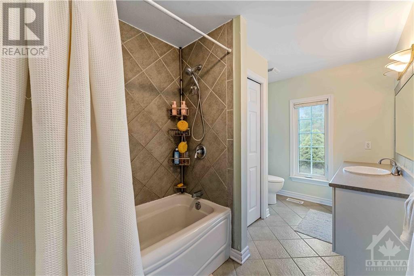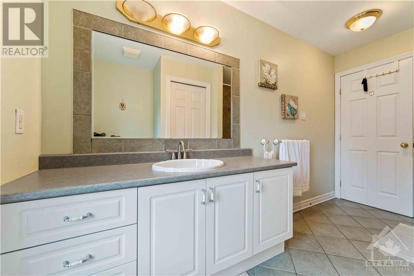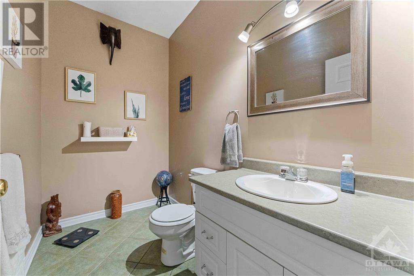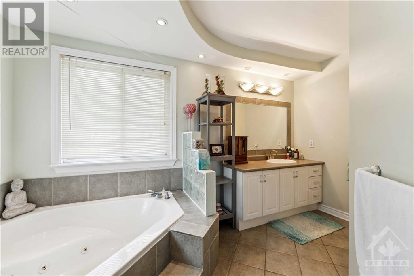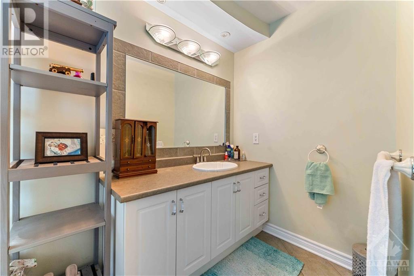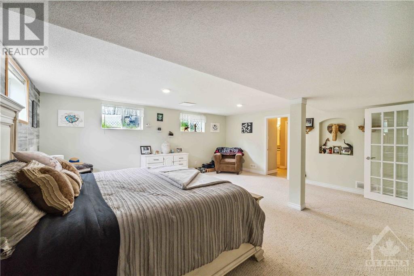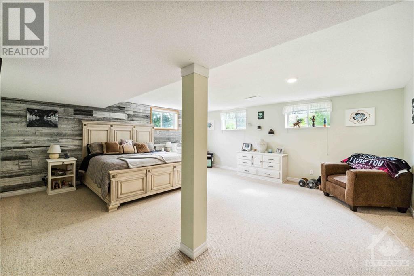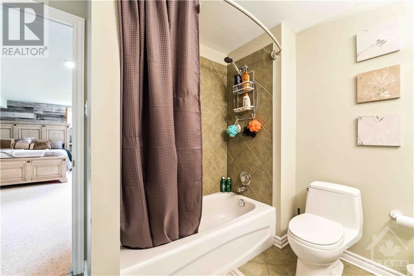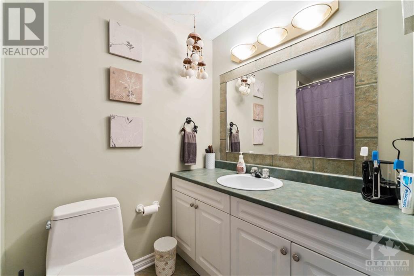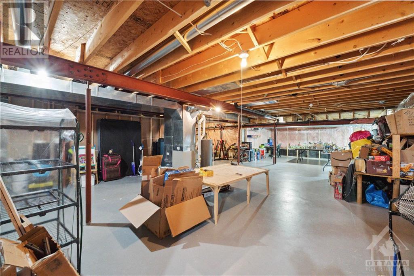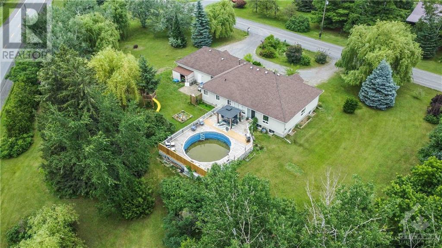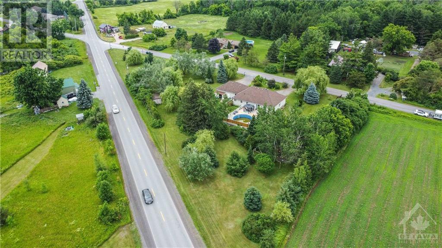4 卧室
3 浴室
平房
壁炉
Above Ground Pool
中央空调
风热取暖
面积
$849,999
Welcome to 3288 Blanchfield Road in Osgoode! This stunning bungalow is situated on a generous 1.6-acre lot, featuring an oversized double car garage and an expansive deck surrounding an above-ground pool. The property also boasts a heated shed/workshop, perfect for your projects and storage needs. Step inside to discover an open-concept layout with 4 bedrooms and 3 bathrooms, highlighted by a newly renovated kitchen. The beautifully finished basement offers additional space, ready for your personal touch. Don't miss this incredible opportunity to own a piece of paradise in a serene location. (id:44758)
房源概要
|
MLS® Number
|
1399063 |
|
房源类型
|
民宅 |
|
临近地区
|
Osgoode-Vernon |
|
特征
|
公园设施, 绿树成荫, Flat Site, 自动车库门 |
|
总车位
|
10 |
|
泳池类型
|
Above Ground Pool |
|
结构
|
Deck |
详 情
|
浴室
|
3 |
|
地上卧房
|
3 |
|
地下卧室
|
1 |
|
总卧房
|
4 |
|
赠送家电包括
|
冰箱, 洗碗机, 烘干机, Hood 电扇, 炉子, 洗衣机 |
|
建筑风格
|
平房 |
|
地下室进展
|
已完成 |
|
地下室类型
|
Full (unfinished) |
|
施工日期
|
2002 |
|
施工种类
|
独立屋 |
|
空调
|
中央空调 |
|
外墙
|
砖, Siding |
|
壁炉
|
有 |
|
Fireplace Total
|
1 |
|
Flooring Type
|
Wall-to-wall Carpet, Mixed Flooring |
|
地基类型
|
混凝土浇筑 |
|
客人卫生间(不包含洗浴)
|
1 |
|
供暖方式
|
Propane |
|
供暖类型
|
压力热风 |
|
储存空间
|
1 |
|
类型
|
独立屋 |
|
设备间
|
Drilled Well |
车 位
土地
|
英亩数
|
有 |
|
污水道
|
Septic System |
|
土地宽度
|
599 Ft |
|
不规则大小
|
1.6 |
|
Size Total
|
1.6 Ac |
|
规划描述
|
住宅 |
房 间
| 楼 层 |
类 型 |
长 度 |
宽 度 |
面 积 |
|
Lower Level |
娱乐室 |
|
|
19'8" x 16'6" |
|
一楼 |
厨房 |
|
|
16'1" x 10'8" |
|
一楼 |
家庭房 |
|
|
15'1" x 13'6" |
|
一楼 |
卧室 |
|
|
13'1" x 10'0" |
|
一楼 |
客厅 |
|
|
16'2" x 12'0" |
|
一楼 |
衣帽间 |
|
|
12'0" x 10'4" |
|
一楼 |
卧室 |
|
|
12'1" x 11'0" |
|
一楼 |
餐厅 |
|
|
16'2" x 9'9" |
|
一楼 |
主卧 |
|
|
15'5" x 12'5" |
|
一楼 |
两件套卫生间 |
|
|
12'1" x 11'0" |
|
一楼 |
Eating Area |
|
|
16'1" x 7'3" |
|
一楼 |
三件套浴室 |
|
|
12'8" x 10'0" |
|
一楼 |
四件套浴室 |
|
|
12'1" x 7'0" |
https://www.realtor.ca/real-estate/27083137/3288-blanchfield-road-osgoode-osgoode-vernon


