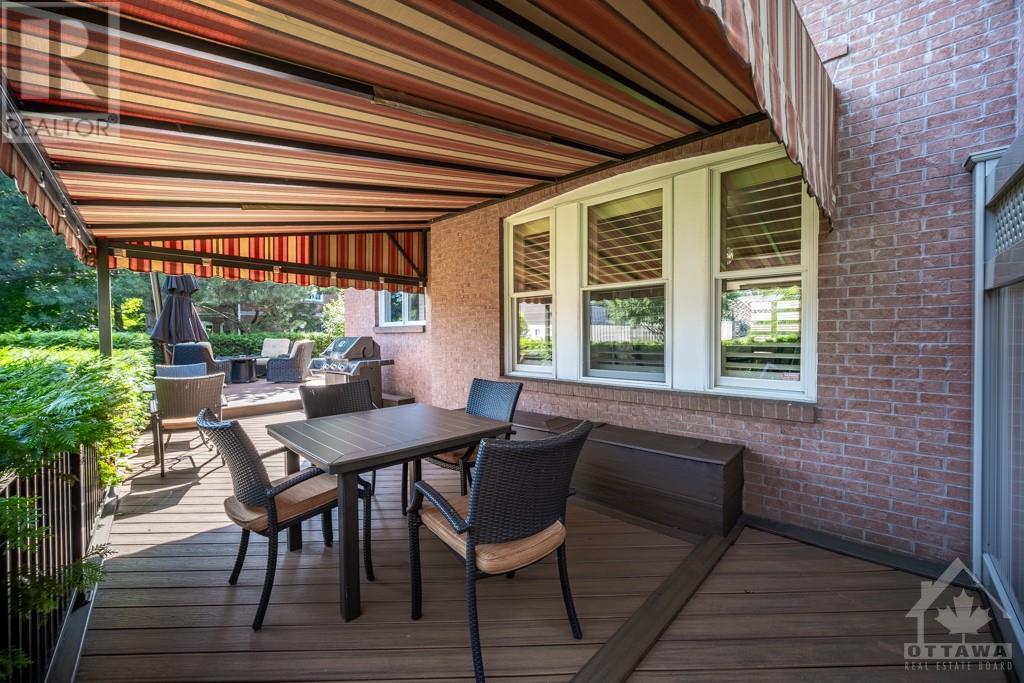5 卧室
4 浴室
壁炉
中央空调
风热取暖
$1,769,000
Find a luxurious retreat amidst rich foliage & stunning architecture. This stately home features an inviting entrance with ceramic floors, a charming powder room, & a large den with an elegant electric fireplace & bespoke bookshelf. The grand living room boasts a handsome wood-burning fireplace, leading to a dining room with crystal chandelier & enchanting terrace views. Find the gourmet chef’s kitchen, with ornate cherry wood cabinetry, marble and quartz surfaces, and top-of-the-line hidden appliances. Step onto the lush multi-leveled garden patio; entertain under the canopy or sip your coffee with a view onto the historic Convent. Upstairs, find four spacious bedrooms, including a primary suite with bespoke closets and a luxurious ensuite. Additional amenities include a private suite on the lower level, ample storage, and a 4-car garage. This home offers the perfect blend of elegance and comfort in a prime location. POTL:$500/year-snow removal driveway & laneways, Flooring: Hardwood, Flooring: Ceramic (id:44758)
房源概要
|
MLS® Number
|
X9518596 |
|
房源类型
|
民宅 |
|
临近地区
|
Lindenlea/New Edinburgh |
|
社区名字
|
3302 - Lindenlea |
|
附近的便利设施
|
公共交通, 公园 |
|
特征
|
Cul-de-sac |
|
总车位
|
6 |
详 情
|
浴室
|
4 |
|
地上卧房
|
4 |
|
地下卧室
|
1 |
|
总卧房
|
5 |
|
公寓设施
|
Fireplace(s) |
|
赠送家电包括
|
Cooktop, 洗碗机, 烘干机, Hood 电扇, 微波炉, 烤箱, 冰箱, 洗衣机, Wine Fridge |
|
地下室进展
|
已装修 |
|
地下室类型
|
全完工 |
|
施工种类
|
Semi-detached |
|
空调
|
中央空调 |
|
外墙
|
砖 |
|
壁炉
|
有 |
|
Fireplace Total
|
2 |
|
地基类型
|
混凝土 |
|
供暖方式
|
天然气 |
|
供暖类型
|
压力热风 |
|
储存空间
|
2 |
|
类型
|
独立屋 |
|
设备间
|
市政供水 |
车 位
土地
|
英亩数
|
无 |
|
土地便利设施
|
公共交通, 公园 |
|
污水道
|
Sanitary Sewer |
|
土地宽度
|
52.09 M |
|
不规则大小
|
52.09 ; 1 |
|
规划描述
|
住宅 |
房 间
| 楼 层 |
类 型 |
长 度 |
宽 度 |
面 积 |
|
二楼 |
浴室 |
4.36 m |
2.48 m |
4.36 m x 2.48 m |
|
二楼 |
卧室 |
4.41 m |
3.2 m |
4.41 m x 3.2 m |
|
二楼 |
卧室 |
3.75 m |
3.04 m |
3.75 m x 3.04 m |
|
二楼 |
卧室 |
4.26 m |
4.16 m |
4.26 m x 4.16 m |
|
二楼 |
浴室 |
3.12 m |
1.82 m |
3.12 m x 1.82 m |
|
二楼 |
洗衣房 |
|
|
Measurements not available |
|
二楼 |
主卧 |
8.55 m |
4.26 m |
8.55 m x 4.26 m |
|
二楼 |
其它 |
2.33 m |
2.15 m |
2.33 m x 2.15 m |
|
Lower Level |
卧室 |
3.98 m |
3.45 m |
3.98 m x 3.45 m |
|
Lower Level |
浴室 |
2.38 m |
2.03 m |
2.38 m x 2.03 m |
|
Lower Level |
其它 |
|
|
Measurements not available |
|
Lower Level |
设备间 |
|
|
Measurements not available |
|
一楼 |
门厅 |
3.63 m |
2.36 m |
3.63 m x 2.36 m |
|
一楼 |
客厅 |
7.36 m |
4.57 m |
7.36 m x 4.57 m |
|
一楼 |
餐厅 |
4.8 m |
4.26 m |
4.8 m x 4.26 m |
|
一楼 |
厨房 |
4.47 m |
3.04 m |
4.47 m x 3.04 m |
|
一楼 |
餐厅 |
3.42 m |
3.3 m |
3.42 m x 3.3 m |
|
一楼 |
家庭房 |
4.41 m |
3.7 m |
4.41 m x 3.7 m |
|
一楼 |
浴室 |
1.95 m |
1.7 m |
1.95 m x 1.7 m |
https://www.realtor.ca/real-estate/27287819/33-durham-ottawa-3302-lindenlea


































