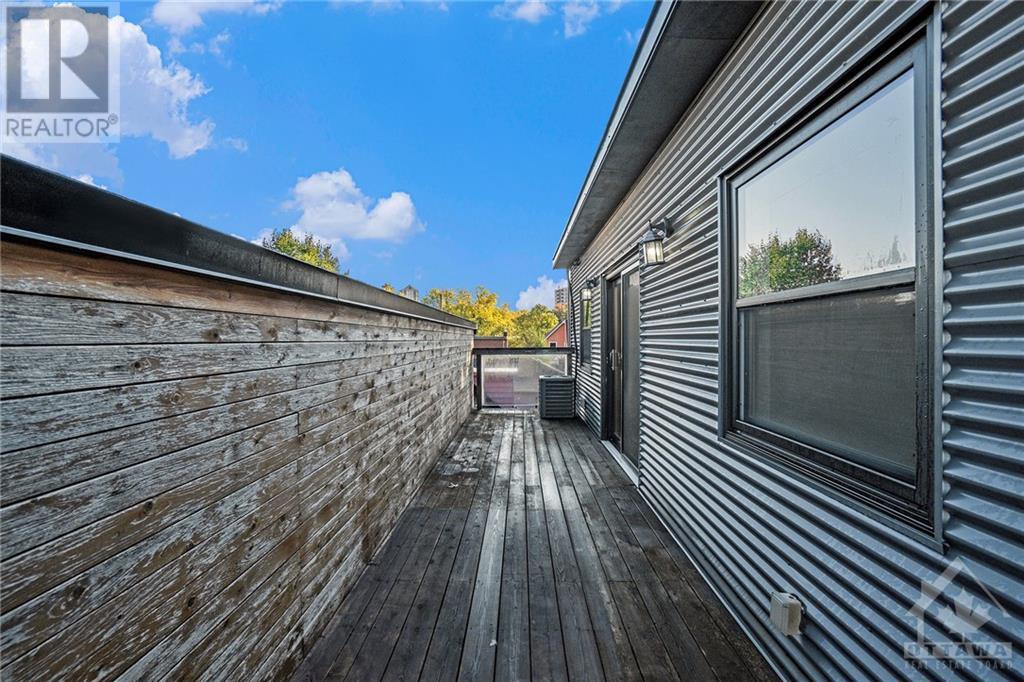2 卧室
1 浴室
壁炉
中央空调
风热取暖
$2,600 Monthly
Discover multi-level luxury living in this contemporary executive townhome, offering over 1,084 sq ft of thoughtfully designed space, plus an additional 164 sq ft rooftop terrace with a gas BBQ hookup. Featuring 2 spacious bedrooms, a cozy fireplace, and sleek stainless steel appliances, this home blends modern elegance with seamless integration into the surrounding neighborhood. Just steps away from vibrant Montreal Road and Beechwood, you'll enjoy easy access to transit, trendy restaurants, cozy coffee shops, and local retail. Experience the best of urban living in a welcoming and dynamic community. (id:44758)
房源概要
|
MLS® Number
|
1420458 |
|
房源类型
|
民宅 |
|
临近地区
|
Vanier North |
|
附近的便利设施
|
公共交通, 购物 |
|
特征
|
阳台 |
|
总车位
|
1 |
详 情
|
浴室
|
1 |
|
地上卧房
|
2 |
|
总卧房
|
2 |
|
公寓设施
|
Laundry - In Suite |
|
赠送家电包括
|
冰箱, 洗碗机, 烘干机, Hood 电扇, 炉子, 洗衣机 |
|
地下室进展
|
Not Applicable |
|
地下室类型
|
None (not Applicable) |
|
施工日期
|
2015 |
|
施工种类
|
Stacked |
|
空调
|
中央空调 |
|
外墙
|
砖, Siding |
|
壁炉
|
有 |
|
Fireplace Total
|
1 |
|
Flooring Type
|
Laminate, Tile |
|
供暖方式
|
天然气 |
|
供暖类型
|
压力热风 |
|
储存空间
|
3 |
|
类型
|
独立屋 |
|
设备间
|
市政供水 |
车 位
土地
|
英亩数
|
无 |
|
围栏类型
|
Fenced Yard |
|
土地便利设施
|
公共交通, 购物 |
|
污水道
|
城市污水处理系统 |
|
不规则大小
|
* Ft X * Ft |
|
规划描述
|
住宅 |
房 间
| 楼 层 |
类 型 |
长 度 |
宽 度 |
面 积 |
|
二楼 |
餐厅 |
|
|
11'10" x 7'0" |
|
二楼 |
厨房 |
|
|
11'10" x 11'10" |
|
三楼 |
其它 |
|
|
31'0" x 6'4" |
|
三楼 |
主卧 |
|
|
11'9" x 11'6" |
|
三楼 |
客厅 |
|
|
9'8" x 11'10" |
|
三楼 |
卧室 |
|
|
8'7" x 10'2" |
|
三楼 |
完整的浴室 |
|
|
8'7" x 8'4" |
|
Lower Level |
门厅 |
|
|
12'0" x 3'1" |
https://www.realtor.ca/real-estate/27655449/336-joffre-belanger-way-unitd-ottawa-vanier-north

















