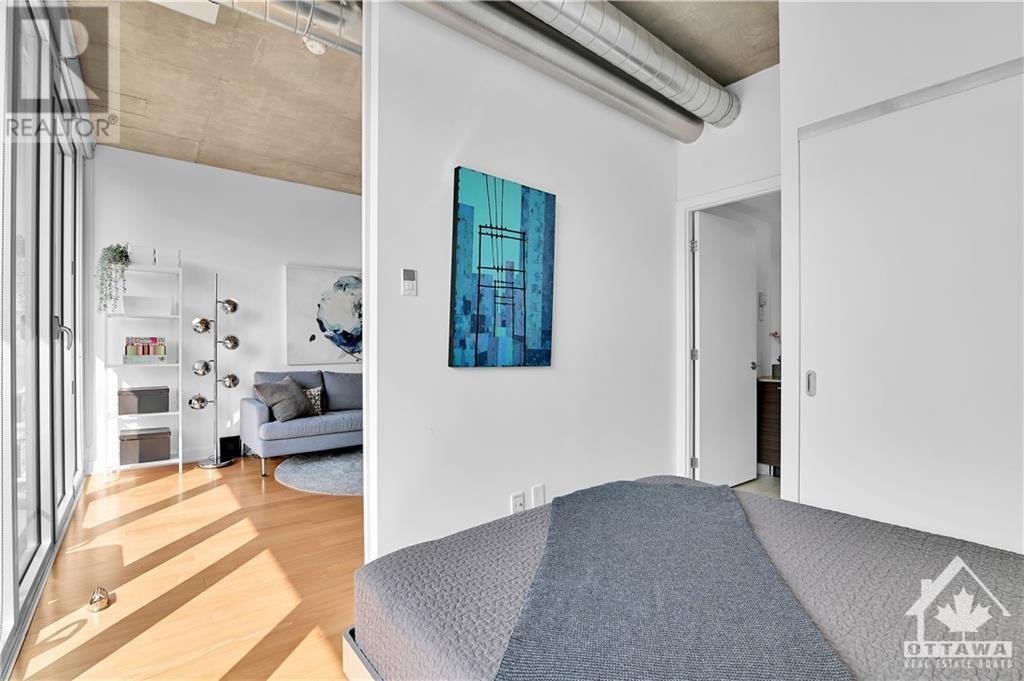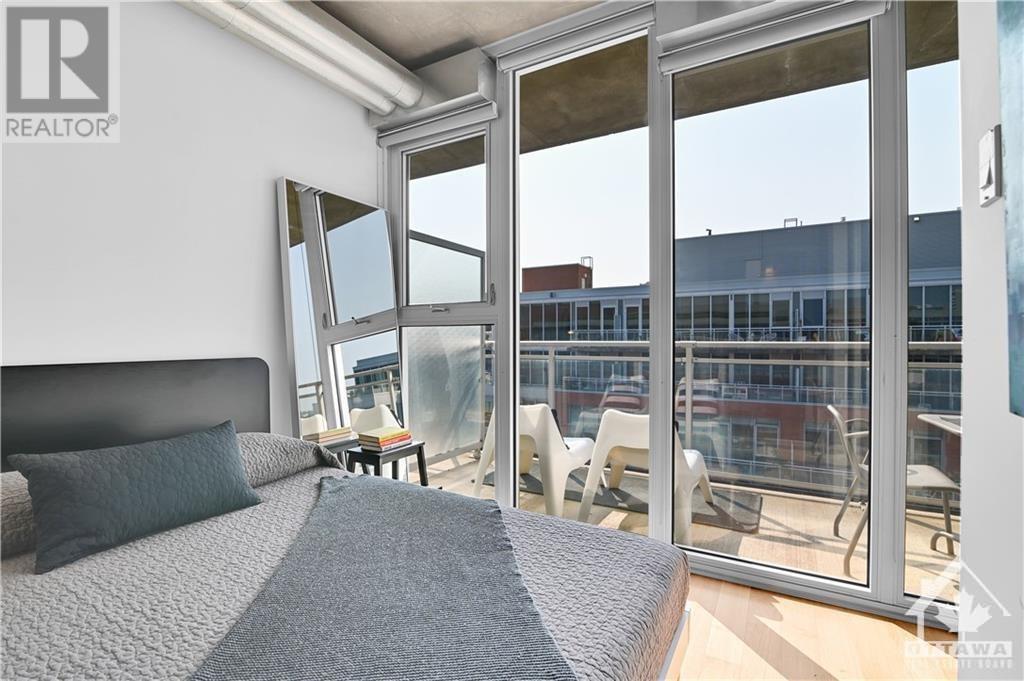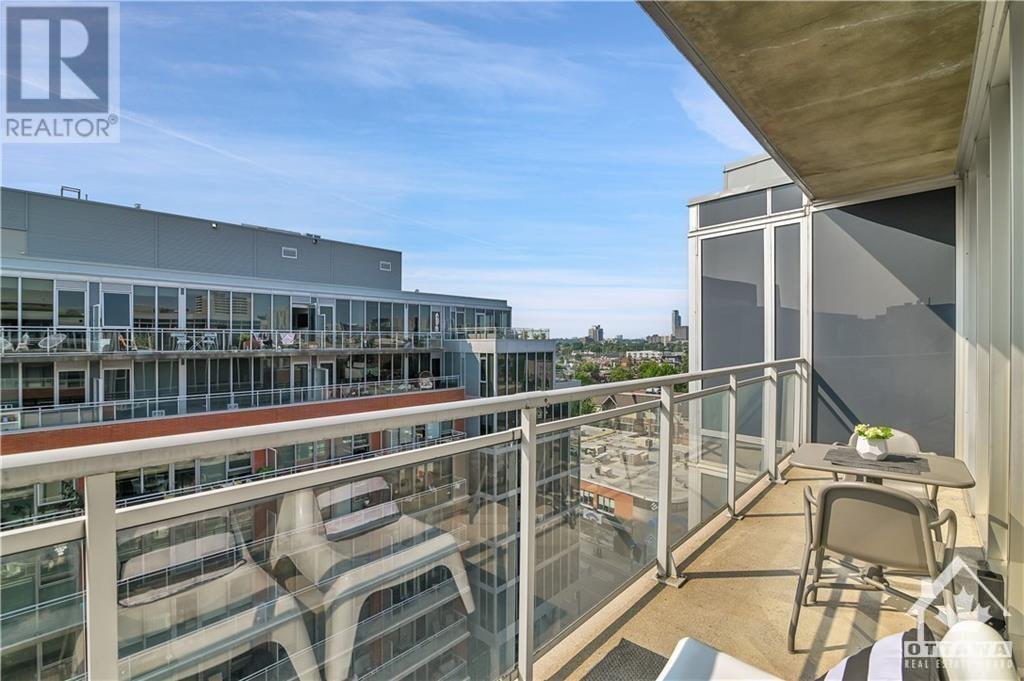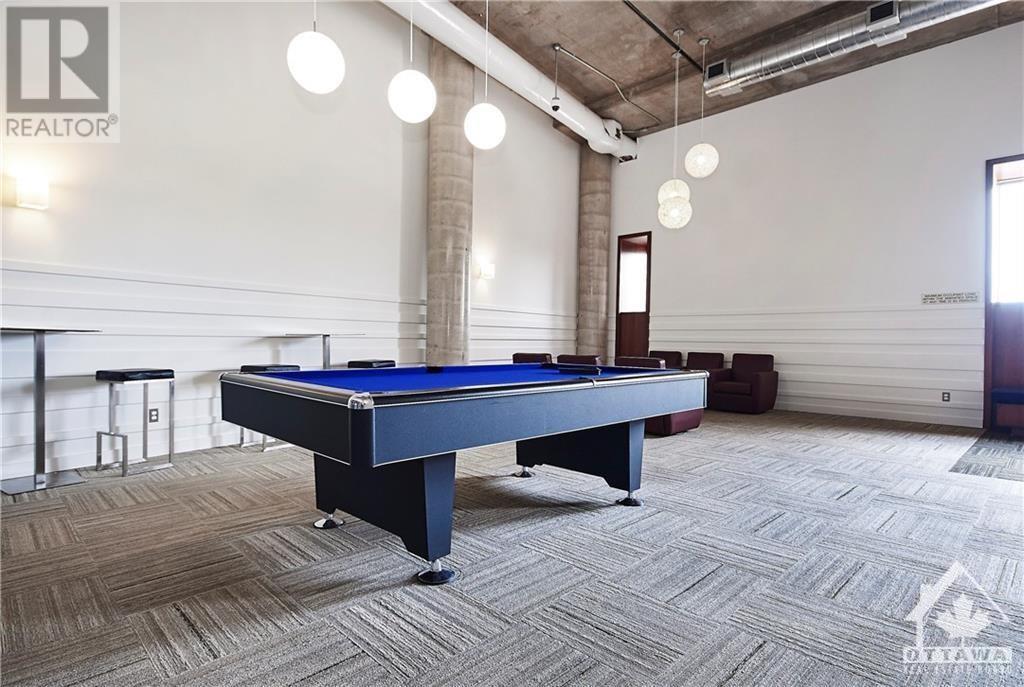349 Mcleod Street Unit#821 Ottawa, Ontario K2P 0S1

$419,900管理费,Property Management, Caretaker, Heat, Water, Other, See Remarks, Recreation Facilities
$504.12 每月
管理费,Property Management, Caretaker, Heat, Water, Other, See Remarks, Recreation Facilities
$504.12 每月A modern Penthouse 1 bed + den w/2 full baths in conveniently located Central 1! A stylish and functional Stockholm model features hardwood floors, 9ft concrete ceilings, large floor-to-ceiling windows and a South-facing exposure providing natural light and expansive urban views. The kitchen highlights modern cabinetry, stainless steel appliances, quartz countertops, and breakfast island. The spacious bedroom includes a 4pc. ensuite bath, while the versatile den provides optionality and can serve as a home office, 2nd bed, studio, or dining room. An expansive 84 sq.ft. balcony suitable for a patio set and electric BBQ. In-suite laundry and a storage locker included. Access to the gym, party room, theater, pool table, and an outdoor BBQ area. Situated in the vibrant Centretown, this condo is conveniently located steps to shops, restaurants, and public transit, ideal for those seeking an urban lifestyle! Seller will pay for the first year of the rental parking spot. Flexible possession! (id:44758)
房源概要
| MLS® Number | 1420645 |
| 房源类型 | 民宅 |
| 临近地区 | Centretown |
| 社区特征 | Recreational Facilities, Pets Allowed |
详 情
| 浴室 | 2 |
| 地上卧房 | 1 |
| 总卧房 | 1 |
| 公寓设施 | Laundry - In Suite |
| 赠送家电包括 | 冰箱, 洗碗机, 烘干机, Hood 电扇, 微波炉, 炉子, 洗衣机 |
| 地下室进展 | Not Applicable |
| 地下室类型 | None (not Applicable) |
| 施工日期 | 2011 |
| 空调 | 中央空调 |
| 外墙 | 砖 |
| Flooring Type | Hardwood, Tile |
| 地基类型 | 混凝土浇筑 |
| 供暖方式 | 天然气 |
| 供暖类型 | 压力热风 |
| 储存空间 | 1 |
| 类型 | 公寓 |
| 设备间 | 市政供水 |
车 位
| 地下 | |
| None |
土地
| 英亩数 | 无 |
| 污水道 | 城市污水处理系统 |
| 规划描述 | 住宅 |
房 间
| 楼 层 | 类 型 | 长 度 | 宽 度 | 面 积 |
|---|---|---|---|---|
| 一楼 | 客厅 | 21'4" x 10'11" | ||
| 一楼 | 厨房 | 10'0" x 9'0" | ||
| 一楼 | 衣帽间 | 8'8" x 6'2" | ||
| 一楼 | 卧室 | 9'0" x 8'8" | ||
| 一楼 | 四件套主卧浴室 | Measurements not available | ||
| 一楼 | 三件套卫生间 | Measurements not available | ||
| 一楼 | 洗衣房 | Measurements not available |
https://www.realtor.ca/real-estate/27662791/349-mcleod-street-unit821-ottawa-centretown

































