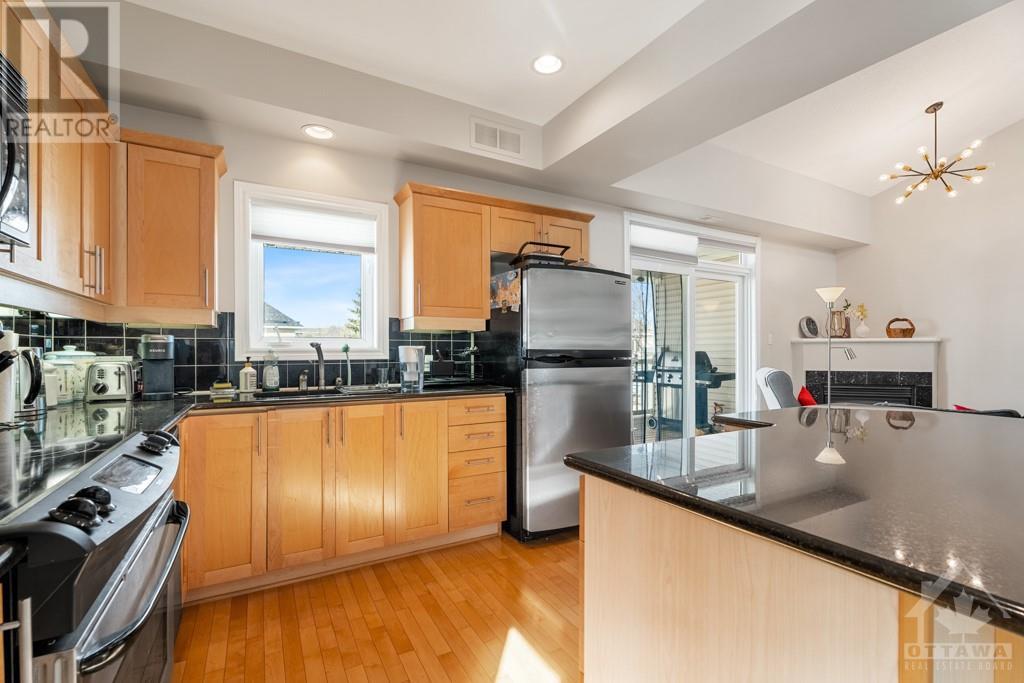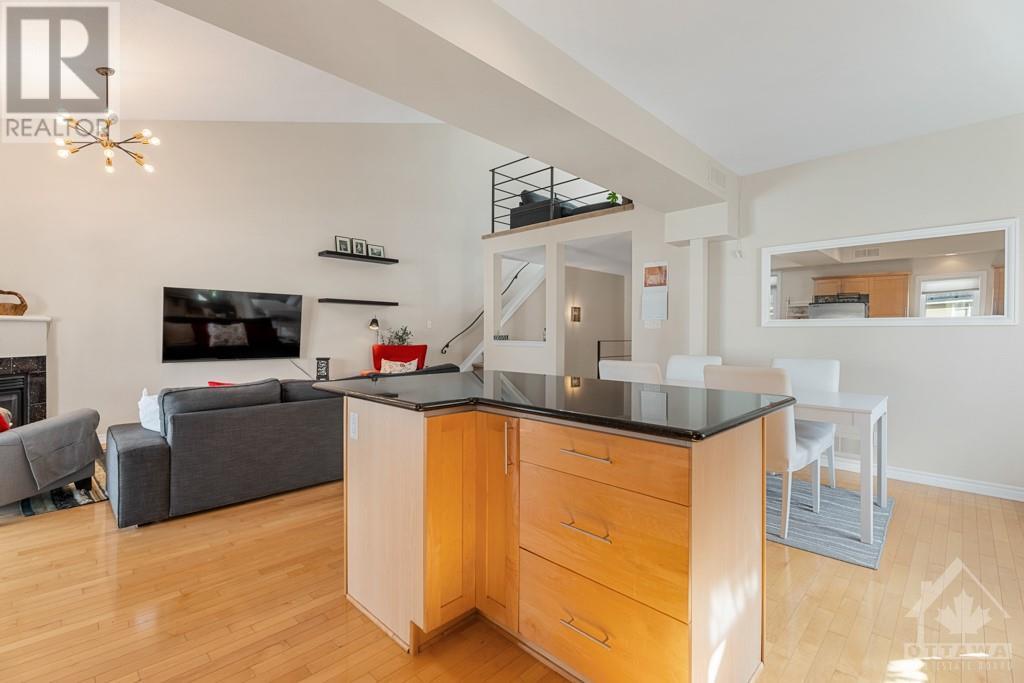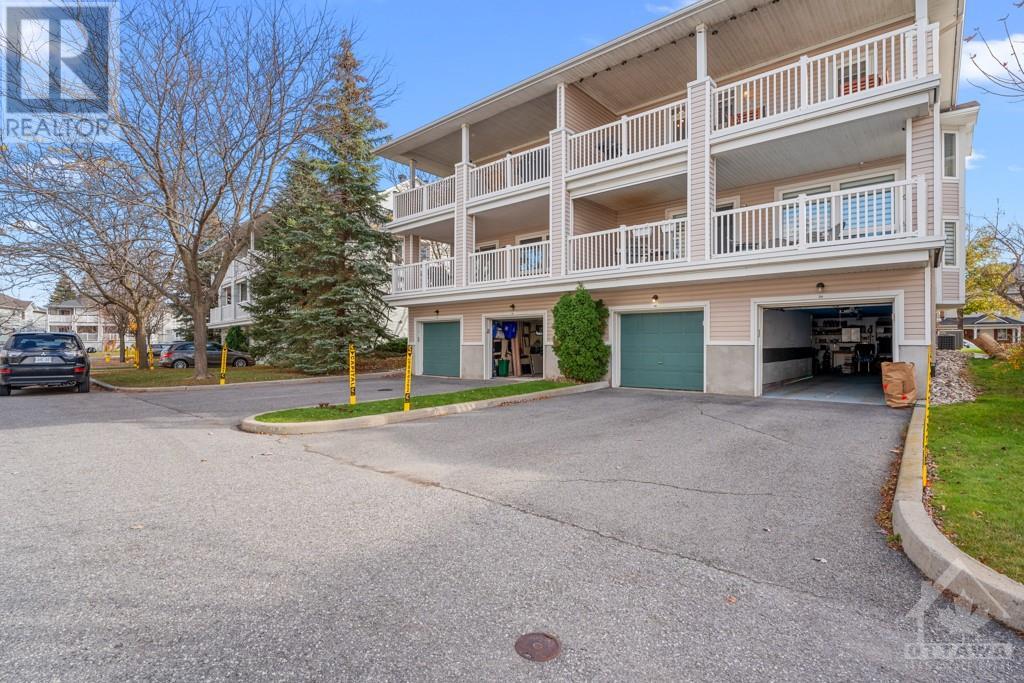36 Edenvale Drive Ottawa, Ontario K2K 3L4

$599,900管理费,Landscaping, Property Management, Other, See Remarks, Reserve Fund Contributions
$583 每月
管理费,Landscaping, Property Management, Other, See Remarks, Reserve Fund Contributions
$583 每月Welcome to this sunny and large (2,200 sq feet) 3-bedroom, 3-bathroom upper end unit condo in Kanata. Bright, spacious, open living / dining area with 2-storey ceilings and gas fireplace. The open kitchen with island offers lots of pantry and counter space including access to a private, covered balcony with gas BBQ hookup. The main floor has the sunny, large main bedroom with walk-in closet and 4 piece ensuite, the second bedroom/flex space, a 2 piece bathroom, and laundry room and storage/panty. The large sunny loft (open to living room) provides a versatile space ideal for home theatre or a home office. Also up in the loft is the third bedroom with 3 pc ensuite and Crow’s nest walk out. You have access to your garage via the finished basement which also boasts ample storage and mudroom. Walking distance to the March Tennis Club, parks, top schools, public transit, including Kanata Centrum, quick drive to Tanger Outlets. With quick access to Highway 417, commuting to downtown. (id:44758)
房源概要
| MLS® Number | 1418545 |
| 房源类型 | 民宅 |
| 临近地区 | Beaverbrook |
| 附近的便利设施 | 公共交通, Recreation Nearby, 购物 |
| 社区特征 | Pets Allowed |
| 特征 | 阳台 |
| 总车位 | 2 |
详 情
| 浴室 | 3 |
| 地上卧房 | 3 |
| 总卧房 | 3 |
| 公寓设施 | Laundry - In Suite |
| 赠送家电包括 | 冰箱, 烘干机, 微波炉, 炉子, 洗衣机 |
| 地下室进展 | 已装修 |
| 地下室类型 | 全完工 |
| 施工日期 | 2003 |
| 施工种类 | Stacked |
| 空调 | 中央空调 |
| 外墙 | 砖, Siding |
| 壁炉 | 有 |
| Fireplace Total | 1 |
| Flooring Type | Wall-to-wall Carpet, Hardwood, Tile |
| 地基类型 | 混凝土浇筑 |
| 客人卫生间(不包含洗浴) | 1 |
| 供暖方式 | 天然气 |
| 供暖类型 | 压力热风 |
| 储存空间 | 2 |
| 类型 | 独立屋 |
| 设备间 | 市政供水 |
车 位
| 附加车库 |
土地
| 英亩数 | 无 |
| 土地便利设施 | 公共交通, Recreation Nearby, 购物 |
| 污水道 | 城市污水处理系统 |
| 规划描述 | 住宅 |
房 间
| 楼 层 | 类 型 | 长 度 | 宽 度 | 面 积 |
|---|---|---|---|---|
| 二楼 | Loft | 22'3" x 11'6" | ||
| 二楼 | 卧室 | 13'0" x 12'0" | ||
| 二楼 | 三件套浴室 | 8'3" x 4'7" | ||
| 二楼 | 设备间 | 5'5" x 6'8" | ||
| 二楼 | 其它 | 16'2" x 8'5" | ||
| 二楼 | 其它 | 7'8" x 6'0" | ||
| 地下室 | Mud Room | 11'0" x 5'5" | ||
| 一楼 | 厨房 | 10'4" x 9'0" | ||
| 一楼 | 餐厅 | 10'6" x 10'4" | ||
| 一楼 | 客厅 | 20'0" x 13'9" | ||
| 一楼 | 主卧 | 15'5" x 14'2" | ||
| 一楼 | 四件套主卧浴室 | 11'0" x 8'5" | ||
| 一楼 | 卧室 | 14'5" x 10'5" | ||
| 一楼 | 四件套主卧浴室 | 11'0" x 8'5" | ||
| 一楼 | Partial Bathroom | 6'5" x 3'5" | ||
| 一楼 | 洗衣房 | 8'0" x 3'5" | ||
| 一楼 | 门厅 | 7'0" x 4'9" | ||
| 一楼 | 其它 | 25'4" x 10'0" |
https://www.realtor.ca/real-estate/27619722/36-edenvale-drive-ottawa-beaverbrook
































