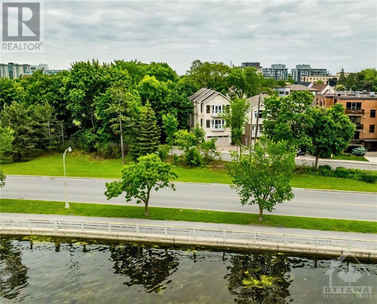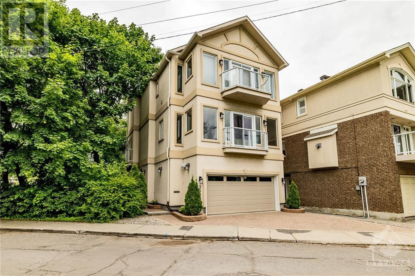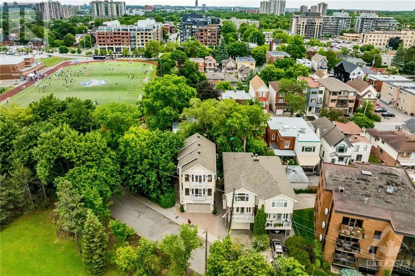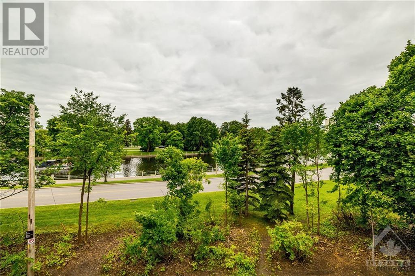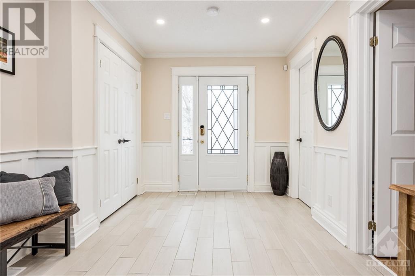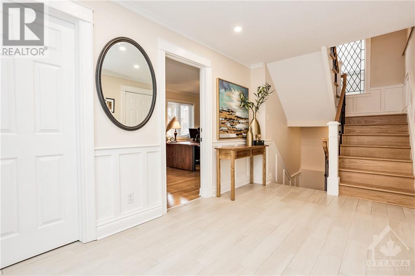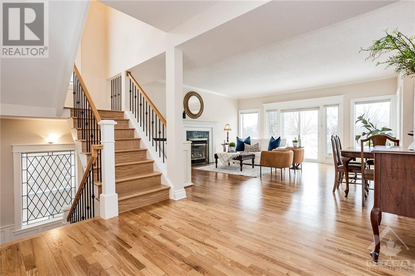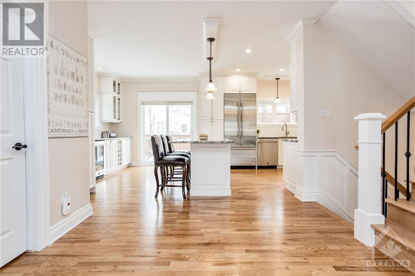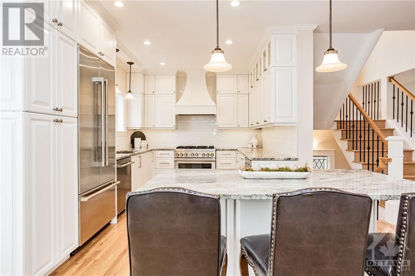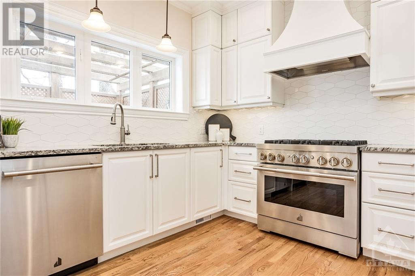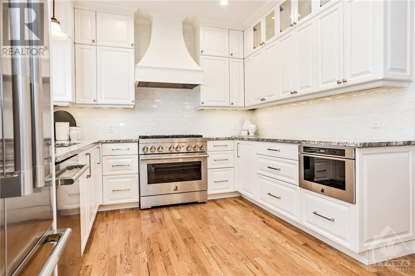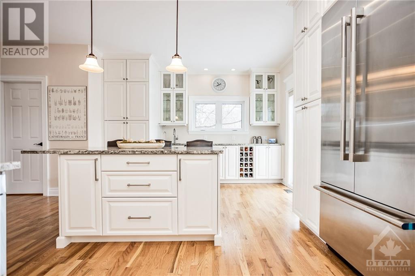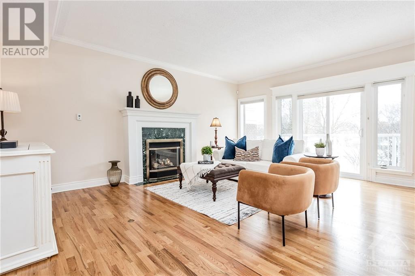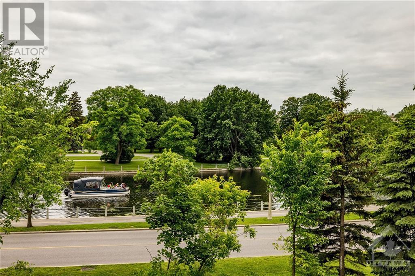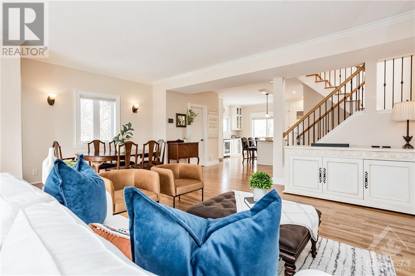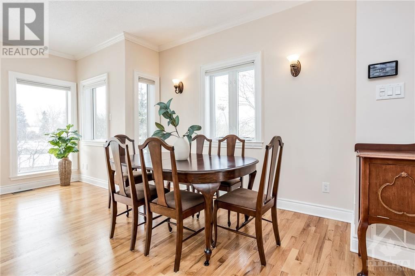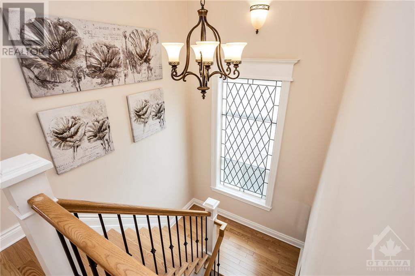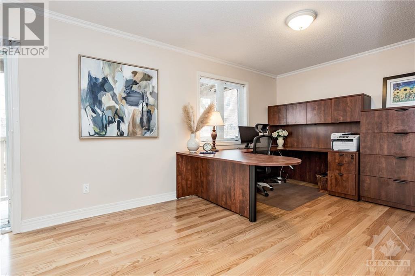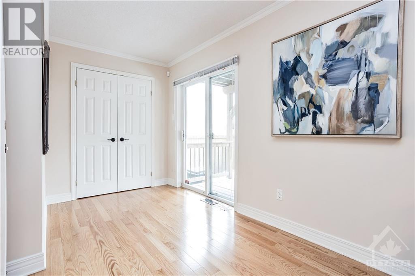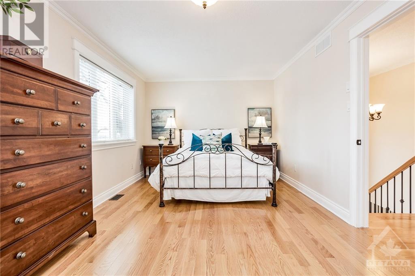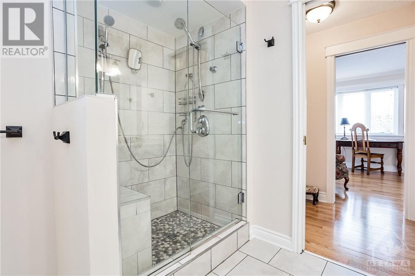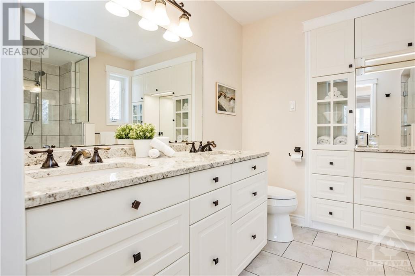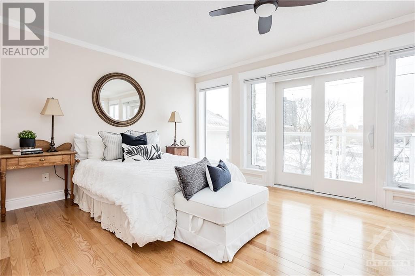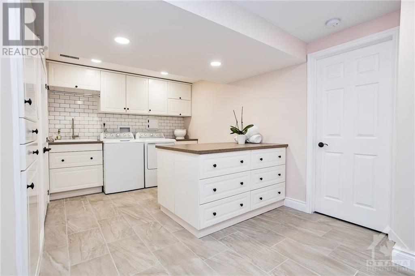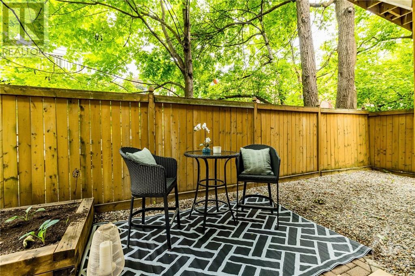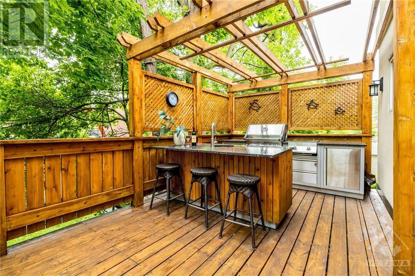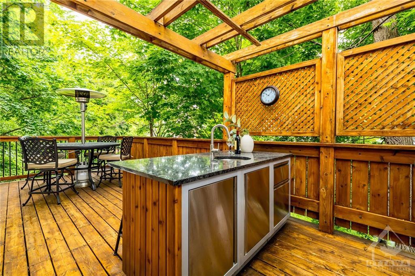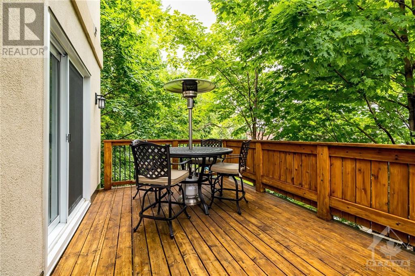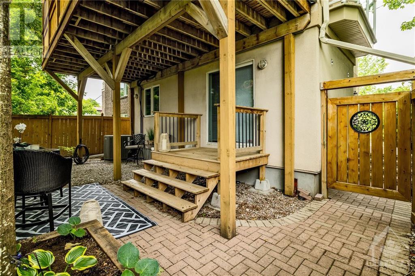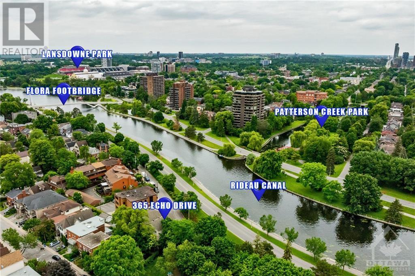3 卧室
4 浴室
壁炉
中央空调
风热取暖
Landscaped
$1,699,900
Experience unparalleled luxury in this 3 bed, 4 bath residence, where opulent finishes & meticulous design define every corner. Nestled among trees on a tranquil road with no side neighbours, this residence is just a short walk from Lansdowne, & steps to the canal. Revel in breathtaking sunset vistas from multiple balconies or entertain guests in the gorgeous outdoor kitchen! First floor features a versatile bedroom/office w/ a charming patio w/o & a convenient 2pc bath. Ascend the grand red oak staircase where exquisite windows illuminate a spacious living area boasting views of the canal & a cozy fireplace. The updated Chef's kitchen is a culinary masterpiece, feat Jennair appliances, custom cabinetry, & stunning granite countertops. Retreat to the primary suite, complete w/ walk-through closet, B/I cabinetry, & luxurious 4pc ensuite. Another generously sized bdrm & a stylish 3pc bath complete this level. The insulated double car garage ensures ample parking & includes a 220V outlet. (id:44758)
房源概要
|
MLS® Number
|
1397640 |
|
房源类型
|
民宅 |
|
临近地区
|
Ottawa East |
|
附近的便利设施
|
公共交通, Recreation Nearby, 购物, Water Nearby |
|
社区特征
|
Family Oriented |
|
特征
|
Private Setting, 绿树成荫, 阳台, 自动车库门 |
|
总车位
|
2 |
|
结构
|
Deck, Patio(s) |
|
View Type
|
River View |
详 情
|
浴室
|
4 |
|
地上卧房
|
3 |
|
总卧房
|
3 |
|
赠送家电包括
|
冰箱, 洗碗机, 烘干机, Freezer, Hood 电扇, 微波炉, 炉子, 洗衣机, Wine Fridge, Blinds |
|
地下室进展
|
已装修 |
|
地下室类型
|
Partial (finished) |
|
施工日期
|
1998 |
|
施工种类
|
独立屋 |
|
空调
|
中央空调 |
|
外墙
|
灰泥 |
|
壁炉
|
有 |
|
Fireplace Total
|
1 |
|
Flooring Type
|
Mixed Flooring |
|
地基类型
|
混凝土浇筑 |
|
客人卫生间(不包含洗浴)
|
2 |
|
供暖方式
|
天然气 |
|
供暖类型
|
压力热风 |
|
储存空间
|
3 |
|
类型
|
独立屋 |
|
设备间
|
市政供水 |
车 位
土地
|
英亩数
|
无 |
|
土地便利设施
|
公共交通, Recreation Nearby, 购物, Water Nearby |
|
Landscape Features
|
Landscaped |
|
污水道
|
城市污水处理系统 |
|
土地深度
|
55 Ft ,2 In |
|
土地宽度
|
33 Ft ,6 In |
|
不规则大小
|
33.52 Ft X 55.15 Ft (irregular Lot) |
|
规划描述
|
R4ud |
房 间
| 楼 层 |
类 型 |
长 度 |
宽 度 |
面 积 |
|
二楼 |
厨房 |
|
|
10'0" x 23'0" |
|
二楼 |
客厅 |
|
|
18'0" x 18'11" |
|
二楼 |
两件套卫生间 |
|
|
3'0" x 6'10" |
|
三楼 |
门厅 |
|
|
9'0" x 6'10" |
|
三楼 |
卧室 |
|
|
17'11" x 11'6" |
|
三楼 |
主卧 |
|
|
21'3" x 10'7" |
|
三楼 |
三件套卫生间 |
|
|
8'5" x 7'1" |
|
三楼 |
四件套主卧浴室 |
|
|
7'9" x 7'10" |
|
三楼 |
其它 |
|
|
4'5" x 9'0" |
|
Lower Level |
洗衣房 |
|
|
16'0" x 10'3" |
|
一楼 |
门厅 |
|
|
14'2" x 9'2" |
|
一楼 |
卧室 |
|
|
21'0" x 10'0" |
|
一楼 |
两件套卫生间 |
|
|
2'8" x 7'6" |
https://www.realtor.ca/real-estate/27040406/365-echo-drive-ottawa-ottawa-east


