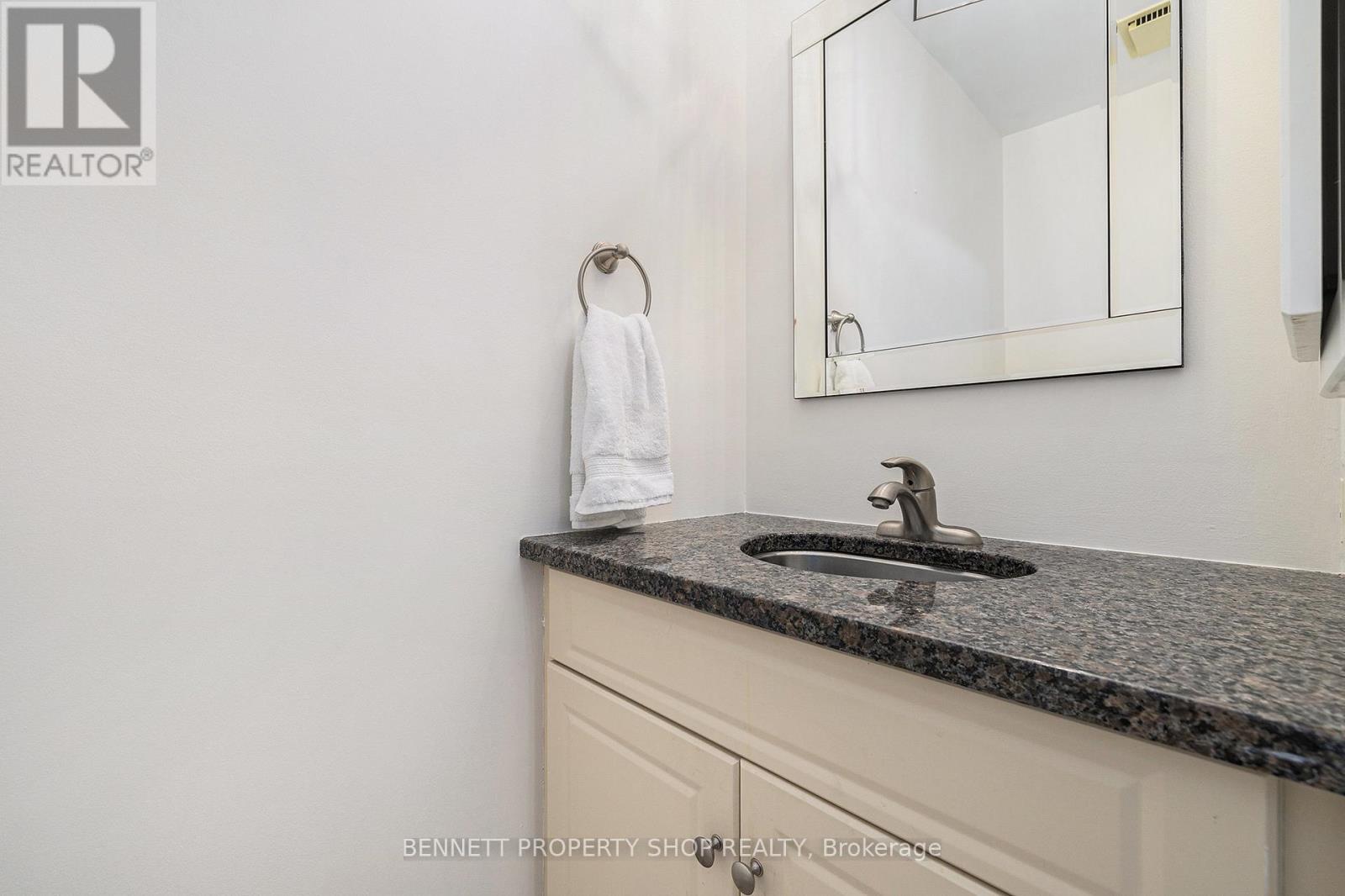4 卧室
3 浴室
1500 - 2000 sqft
壁炉
中央空调
风热取暖
$789,900
Nestled in the heart of Ottawa, Canada's vibrant capital, this deceptively spacious family home offers the perfect blend of central location, modern functionality, and timeless charm. With a 400-square-foot addition on the main floor and NEARLY 2000 sqft ABOVE GRADE this residence maximizes livability, providing versatile space ideal for a dedicated home office or flexible family needs. The traditional main floor layout welcomes you with a formal sitting area, perfect for quiet evenings, and a grand dining room that comfortably seats 10 for memorable gatherings. The open-concept kitchen, complete with a breakfast bar and eat in kitchen, flows seamlessly into the expansive family room, anchored by a cozy gas fireplace, ideal for warming up during Ottawa's crisp Winter nights. Outside, the low-maintenance landscaping enhances the homes family-friendly appeal, featuring an interlock patio, River Rock accents, a durable composite deck, and a relaxing hot tub for year-round enjoyment. Fresh paint and updated lighting throughout create a turnkey solution for busy households. Upstairs, three generously sized bedrooms share a full bathroom, offering ample space for growing families. The fully finished basement adds even more value with a dedicated home theater for movie nights, an additional bedroom, a full bathroom, and abundant storage for seasonal items. With its prime location and thoughtful design, this home is a haven for families seeking space, comfort, and convenience in the heart of the capital. (id:44758)
房源概要
|
MLS® Number
|
X12145723 |
|
房源类型
|
民宅 |
|
社区名字
|
7604 - Craig Henry/Woodvale |
|
附近的便利设施
|
公园, 礼拜场所, 公共交通 |
|
特征
|
Irregular Lot Size, Flat Site, Dry, Level |
|
总车位
|
3 |
|
结构
|
Deck, Patio(s) |
详 情
|
浴室
|
3 |
|
地上卧房
|
3 |
|
地下卧室
|
1 |
|
总卧房
|
4 |
|
Age
|
31 To 50 Years |
|
公寓设施
|
Fireplace(s) |
|
赠送家电包括
|
Hot Tub, Blinds, 洗碗机, 烘干机, 微波炉, 炉子, 洗衣机, 冰箱 |
|
地下室类型
|
Full |
|
施工种类
|
独立屋 |
|
空调
|
中央空调 |
|
外墙
|
砖 |
|
壁炉
|
有 |
|
Fireplace Total
|
1 |
|
壁炉类型
|
木头stove |
|
地基类型
|
混凝土浇筑 |
|
客人卫生间(不包含洗浴)
|
1 |
|
供暖方式
|
天然气 |
|
供暖类型
|
压力热风 |
|
储存空间
|
2 |
|
内部尺寸
|
1500 - 2000 Sqft |
|
类型
|
独立屋 |
|
设备间
|
市政供水 |
车 位
土地
|
英亩数
|
无 |
|
围栏类型
|
部分围栏, Fenced Yard |
|
土地便利设施
|
公园, 宗教场所, 公共交通 |
|
污水道
|
Sanitary Sewer |
|
土地深度
|
107 Ft |
|
土地宽度
|
32 Ft |
|
不规则大小
|
32 X 107 Ft |
|
规划描述
|
R2m |
房 间
| 楼 层 |
类 型 |
长 度 |
宽 度 |
面 积 |
|
二楼 |
主卧 |
3.86 m |
4.2 m |
3.86 m x 4.2 m |
|
二楼 |
浴室 |
2.64 m |
1.91 m |
2.64 m x 1.91 m |
|
Lower Level |
Media |
3.89 m |
5.58 m |
3.89 m x 5.58 m |
|
Lower Level |
Bedroom 4 |
3.45 m |
2.68 m |
3.45 m x 2.68 m |
|
Lower Level |
浴室 |
3.45 m |
1.81 m |
3.45 m x 1.81 m |
|
Lower Level |
设备间 |
3.11 m |
5.56 m |
3.11 m x 5.56 m |
|
一楼 |
门厅 |
1.77 m |
1.3 m |
1.77 m x 1.3 m |
|
一楼 |
第三卧房 |
2.56 m |
3.37 m |
2.56 m x 3.37 m |
|
一楼 |
客厅 |
3.44 m |
5.58 m |
3.44 m x 5.58 m |
|
一楼 |
餐厅 |
5.32 m |
3.2 m |
5.32 m x 3.2 m |
|
一楼 |
厨房 |
4.04 m |
2.8 m |
4.04 m x 2.8 m |
|
一楼 |
Eating Area |
3.92 m |
2.97 m |
3.92 m x 2.97 m |
|
一楼 |
家庭房 |
4.49 m |
6.37 m |
4.49 m x 6.37 m |
|
一楼 |
第二卧房 |
2.64 m |
3.94 m |
2.64 m x 3.94 m |
https://www.realtor.ca/real-estate/28306339/37-ivylea-street-ottawa-7604-craig-henrywoodvale































