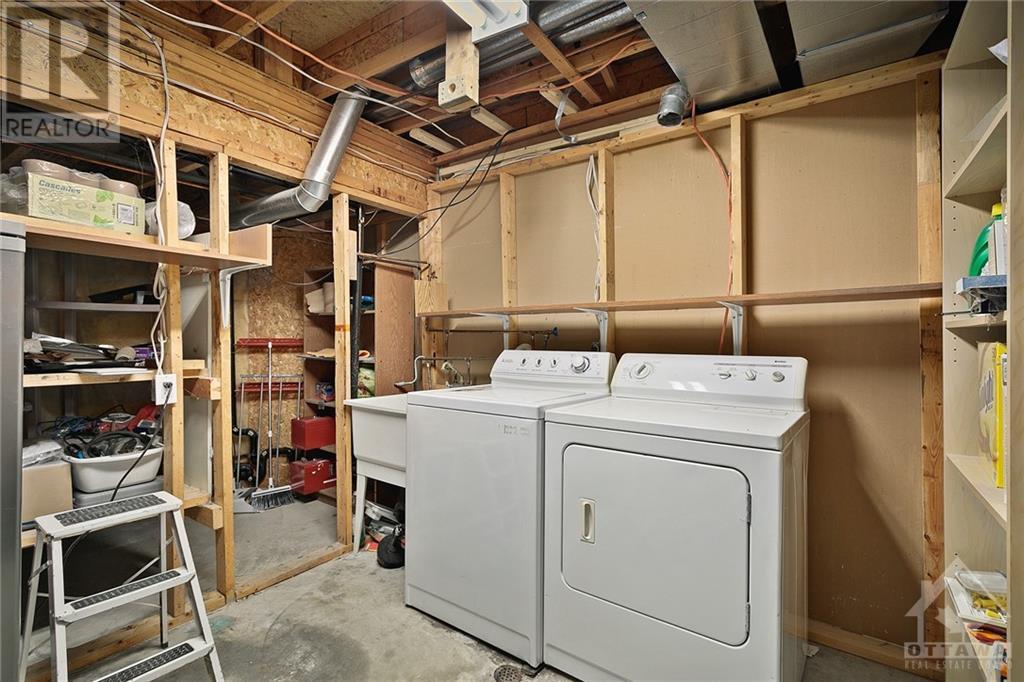3 卧室
4 浴室
壁炉
中央空调
风热取暖
$799,900
This stunning single-family Carmel model by Urbandale is situated on a spacious corner lot and has been meticulously maintained and updated by its original owners. Abundant windows fill the home with natural light, showcasing beautiful hardwood floors throughout both levels. The second floor features 3 generous bedrooms and a versatile den, ideal for an office or reading nook, while the master suite boasts a walk-in closet and a luxurious four-piece ensuite. Recent updates include a high-efficiency furnace and heat pump 2024. New roof 2017, kitchen, bathrooms and basement 2024 ensuring peace of mind for future homeowners. The finished basement offers extra living space customizable to suit your needs, whether for a game room, home gym, or entertainment area. This property is a must-see for anyone seeking an amazing home in desirable location! (id:44758)
房源概要
|
MLS® Number
|
1414247 |
|
房源类型
|
民宅 |
|
临近地区
|
BRIDLEWOOD |
|
附近的便利设施
|
公共交通, Recreation Nearby, 购物 |
|
社区特征
|
Family Oriented |
|
总车位
|
6 |
|
结构
|
Deck |
详 情
|
浴室
|
4 |
|
地上卧房
|
3 |
|
总卧房
|
3 |
|
赠送家电包括
|
冰箱, 烘干机, 炉子, 洗衣机 |
|
地下室进展
|
部分完成 |
|
地下室类型
|
全部完成 |
|
施工日期
|
1997 |
|
施工种类
|
独立屋 |
|
空调
|
中央空调 |
|
外墙
|
砖, Siding |
|
壁炉
|
有 |
|
Fireplace Total
|
1 |
|
Flooring Type
|
Hardwood, Laminate, Tile |
|
地基类型
|
混凝土浇筑 |
|
客人卫生间(不包含洗浴)
|
1 |
|
供暖方式
|
天然气 |
|
供暖类型
|
压力热风 |
|
储存空间
|
2 |
|
类型
|
独立屋 |
|
设备间
|
市政供水 |
车 位
土地
|
英亩数
|
无 |
|
围栏类型
|
Fenced Yard |
|
土地便利设施
|
公共交通, Recreation Nearby, 购物 |
|
污水道
|
城市污水处理系统 |
|
土地深度
|
91 Ft ,10 In |
|
土地宽度
|
54 Ft ,5 In |
|
不规则大小
|
54.43 Ft X 91.8 Ft |
|
规划描述
|
住宅 |
房 间
| 楼 层 |
类 型 |
长 度 |
宽 度 |
面 积 |
|
二楼 |
主卧 |
|
|
14'1" x 9'2" |
|
二楼 |
卧室 |
|
|
11'2" x 11'0" |
|
二楼 |
卧室 |
|
|
11'2" x 10'6" |
|
二楼 |
完整的浴室 |
|
|
Measurements not available |
|
Lower Level |
洗衣房 |
|
|
Measurements not available |
|
一楼 |
餐厅 |
|
|
11'4" x 10'0" |
|
一楼 |
家庭房 |
|
|
13'8" x 14'1" |
|
一楼 |
厨房 |
|
|
14'1" x 13'8" |
|
一楼 |
客厅 |
|
|
12'0" x 13'6" |
|
一楼 |
Partial Bathroom |
|
|
Measurements not available |
https://www.realtor.ca/real-estate/27517026/37-stonemeadow-drive-kanata-bridlewood































