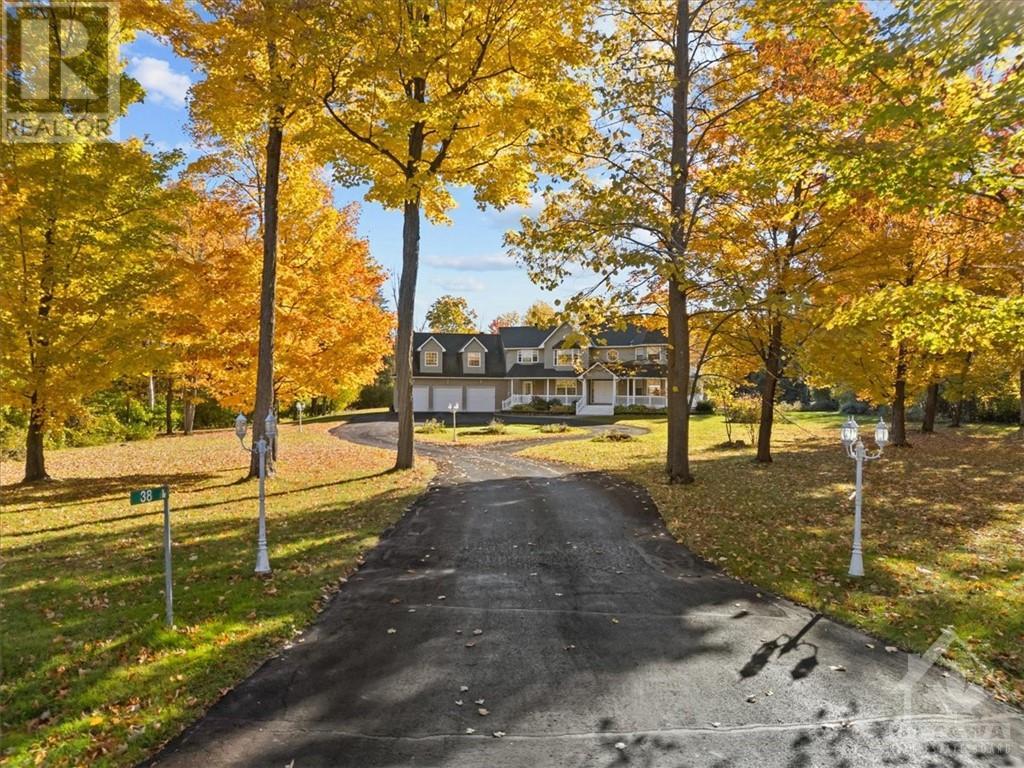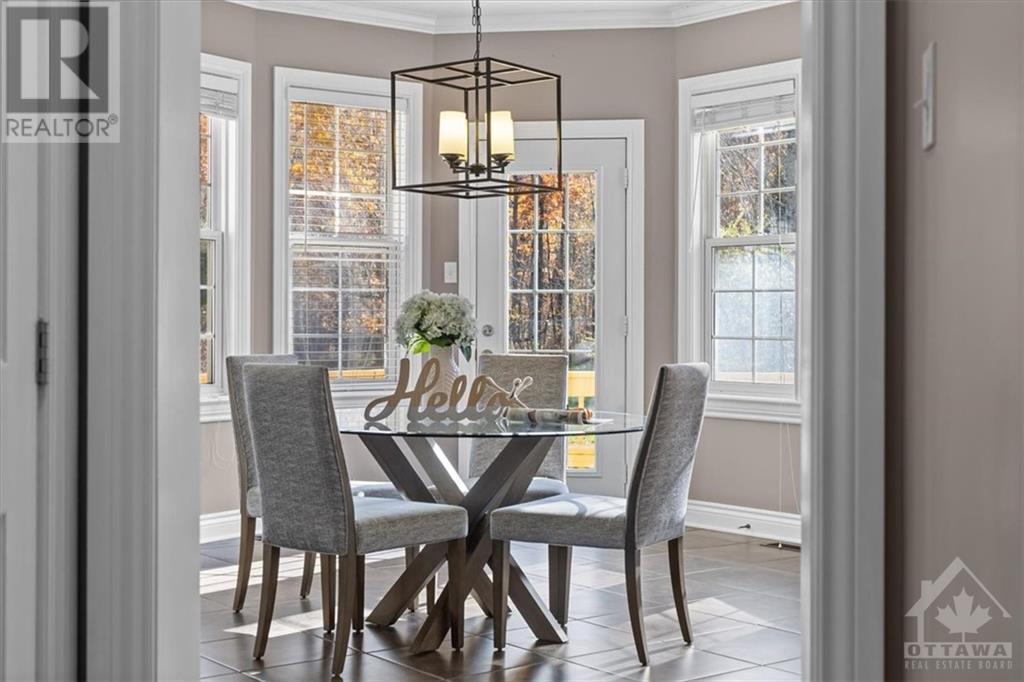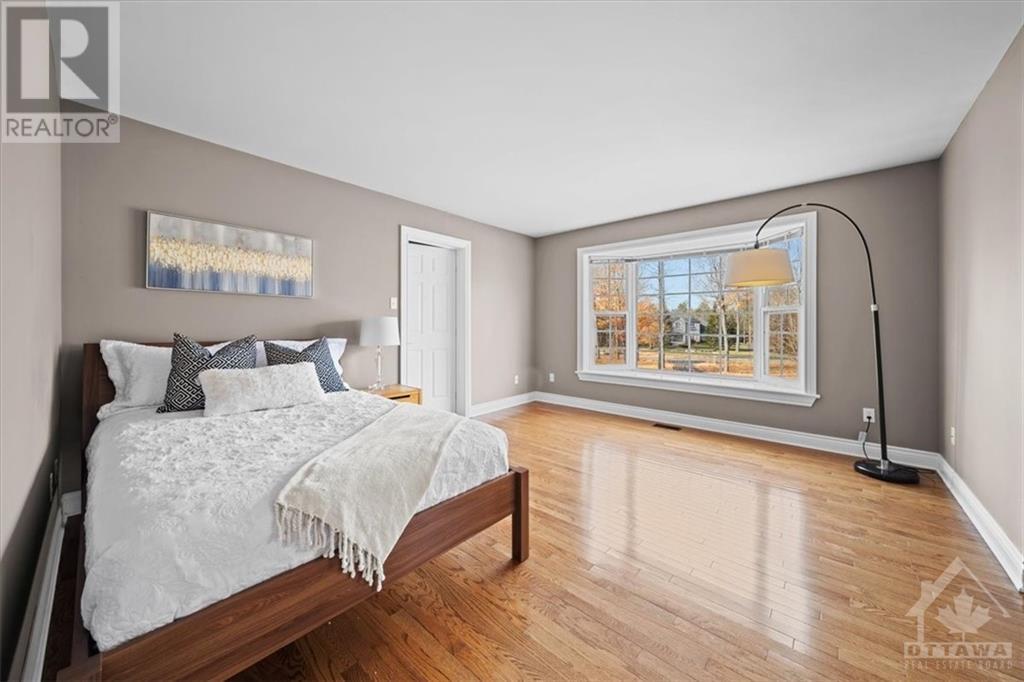5 卧室
4 浴室
壁炉
中央空调, 换气器
风热取暖
面积
$2,100,000
Spectacular custom home w/ 3 garage nestled on a 3.19 acre private lot in Marchvale Estates. Home is set back from the road and accessed by a stunning tree-lined circular driveway that ensures privacy. Property features two front entrances and dual staircases leading to the upper level, offering convenience and versatility. The main floor boasts 9-foot ceilings, hardwood & ceramic flooring throughout. The gourmet kitchen is enhanced with heated floors. The second floor has a master suite w/ a lavish five-piece ensuite, a massive heated flooring bedroom and second suite connected to an additional room w/its own walk-in closet & ensuite. The abundance of windows and a unique architectural design provides natural light & breathtaking views from every angle. Property backs onto the Loch March Golf Course, with nearby shopping at Costco, Tanger Outlets, and Kanata Centrum. The High-Tech Centre and Highway 417 are easily accessible, ensuring that work and leisure are never far apart. (id:44758)
房源概要
|
MLS® Number
|
1417906 |
|
房源类型
|
民宅 |
|
临近地区
|
Marchvale Estates |
|
附近的便利设施
|
近高尔夫球场, Recreation Nearby, Water Nearby |
|
特征
|
Acreage, 绿树成荫, 树木繁茂的地区, 自动车库门 |
|
总车位
|
14 |
|
Road Type
|
Paved Road |
详 情
|
浴室
|
4 |
|
地上卧房
|
5 |
|
总卧房
|
5 |
|
赠送家电包括
|
冰箱, 烤箱 - Built-in, Cooktop, 洗碗机, 烘干机, 微波炉 Range Hood Combo, 洗衣机, Wine Fridge, Blinds |
|
地下室进展
|
已装修 |
|
地下室类型
|
全完工 |
|
施工日期
|
2000 |
|
施工种类
|
独立屋 |
|
空调
|
Central Air Conditioning, 换气机 |
|
外墙
|
Siding |
|
壁炉
|
有 |
|
Fireplace Total
|
1 |
|
固定装置
|
Drapes/window Coverings |
|
Flooring Type
|
Hardwood, Tile |
|
地基类型
|
混凝土浇筑 |
|
客人卫生间(不包含洗浴)
|
1 |
|
供暖方式
|
Geo Thermal |
|
供暖类型
|
压力热风 |
|
储存空间
|
2 |
|
类型
|
独立屋 |
|
设备间
|
Drilled Well |
车 位
土地
|
英亩数
|
有 |
|
围栏类型
|
Fenced Yard |
|
土地便利设施
|
近高尔夫球场, Recreation Nearby, Water Nearby |
|
污水道
|
Septic System |
|
土地深度
|
613 Ft ,5 In |
|
土地宽度
|
192 Ft ,11 In |
|
不规则大小
|
3.19 |
|
Size Total
|
3.19 Ac |
|
规划描述
|
住宅 |
房 间
| 楼 层 |
类 型 |
长 度 |
宽 度 |
面 积 |
|
二楼 |
主卧 |
|
|
15'5" x 20'8" |
|
二楼 |
其它 |
|
|
Measurements not available |
|
二楼 |
5pc Ensuite Bath |
|
|
13'5" x 9'4" |
|
二楼 |
卧室 |
|
|
11'7" x 13'6" |
|
二楼 |
卧室 |
|
|
12'8" x 14'2" |
|
二楼 |
Hobby Room |
|
|
10'7" x 9'11" |
|
二楼 |
三件套浴室 |
|
|
Measurements not available |
|
二楼 |
其它 |
|
|
9'2" x 5'0" |
|
二楼 |
卧室 |
|
|
21'7" x 25'1" |
|
二楼 |
三件套卫生间 |
|
|
10'7" x 5'6" |
|
地下室 |
娱乐室 |
|
|
44'4" x 31'10" |
|
一楼 |
客厅 |
|
|
15'9" x 16'7" |
|
一楼 |
Family Room/fireplace |
|
|
18'8" x 15'3" |
|
一楼 |
Eating Area |
|
|
12'6" x 18'9" |
|
一楼 |
餐厅 |
|
|
12'8" x 15'2" |
|
一楼 |
厨房 |
|
|
12'9" x 12'5" |
|
一楼 |
Pantry |
|
|
4'7" x 4'9" |
|
一楼 |
卧室 |
|
|
10'7" x 12'5" |
|
一楼 |
洗衣房 |
|
|
Measurements not available |
|
一楼 |
门厅 |
|
|
9'0" x 18'0" |
|
一楼 |
两件套卫生间 |
|
|
Measurements not available |
https://www.realtor.ca/real-estate/27603771/38-marchvale-drive-ottawa-marchvale-estates


































