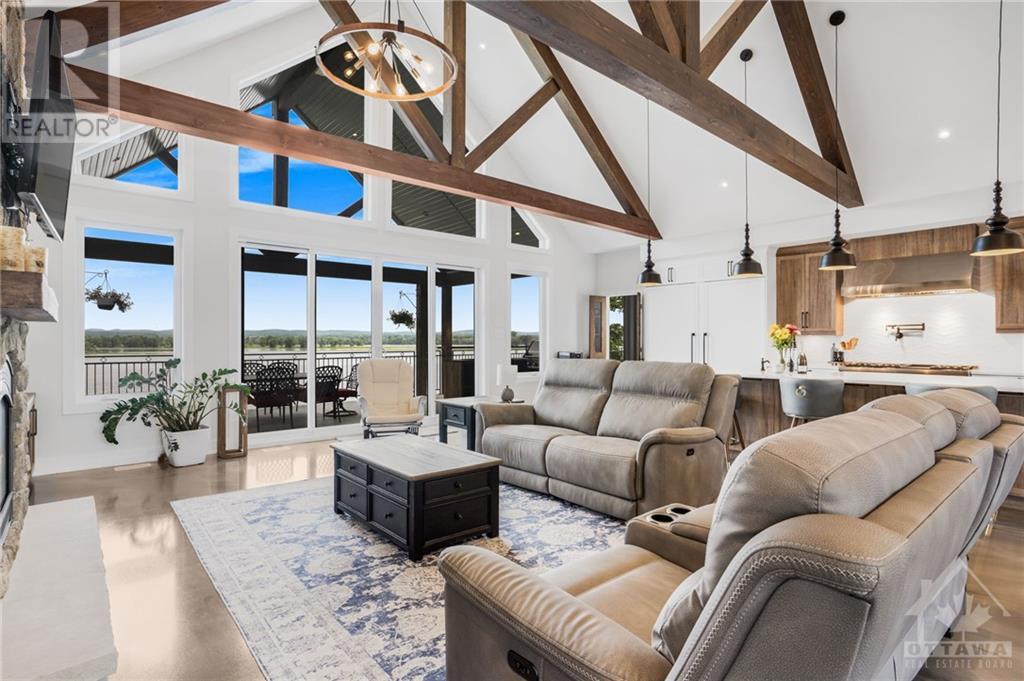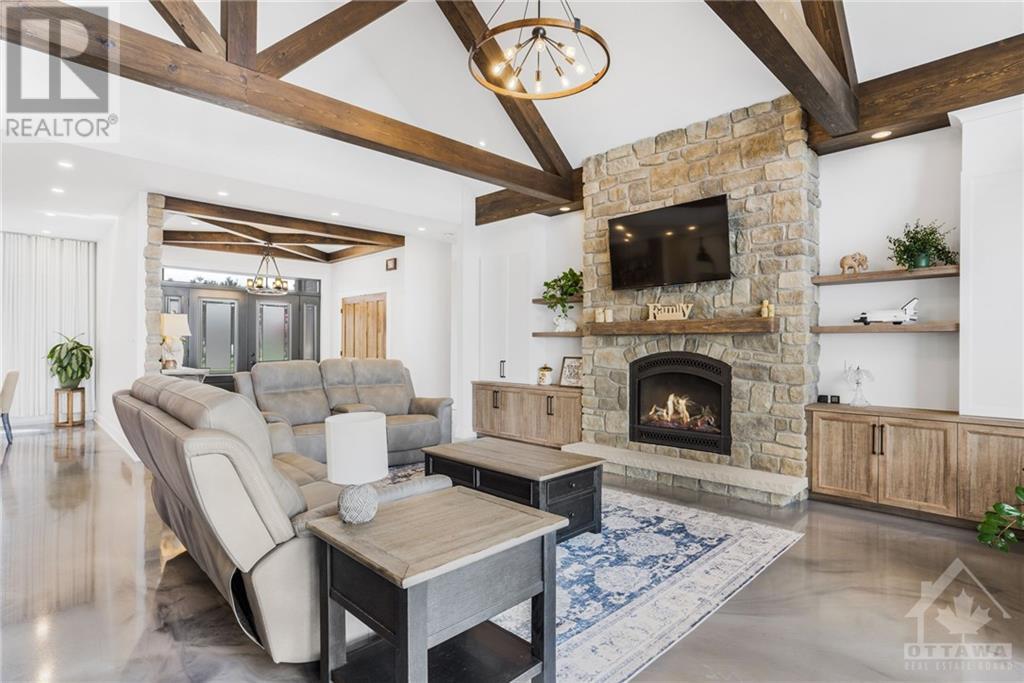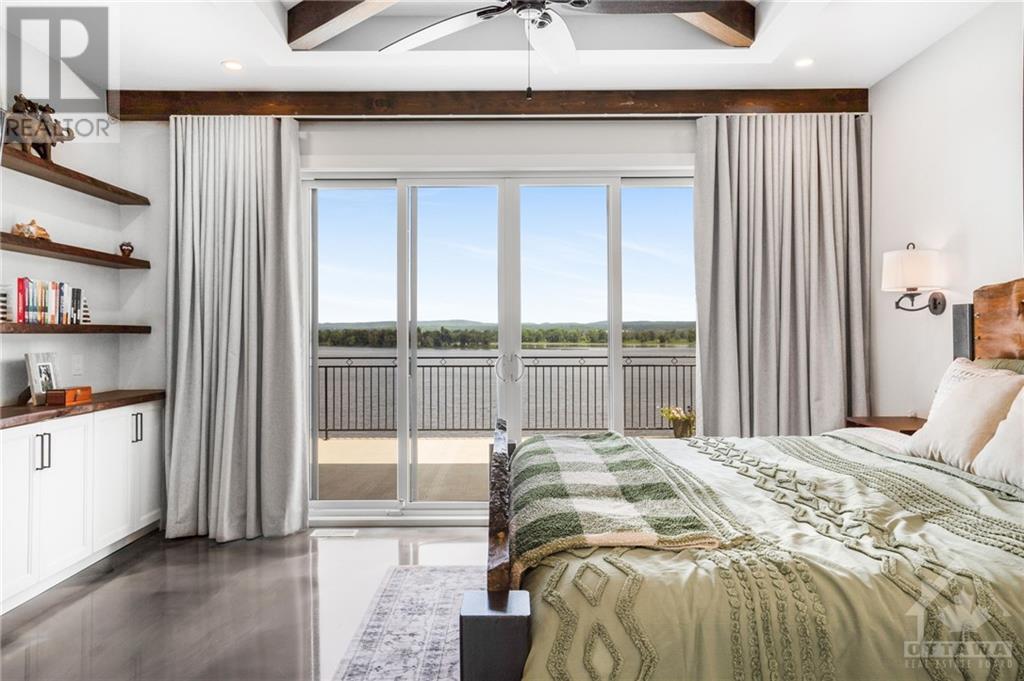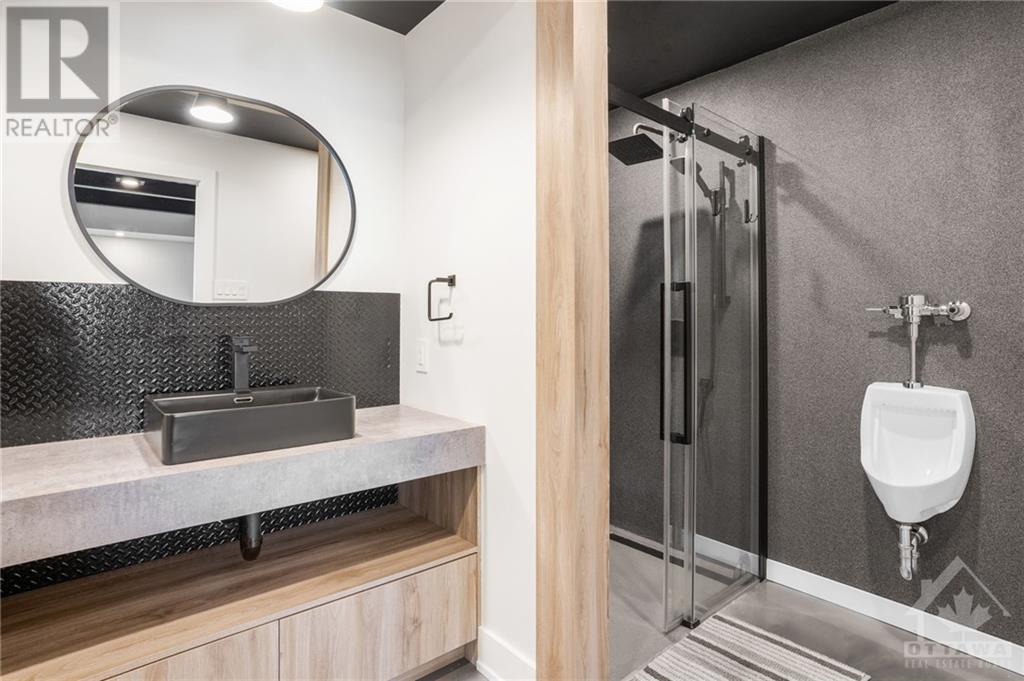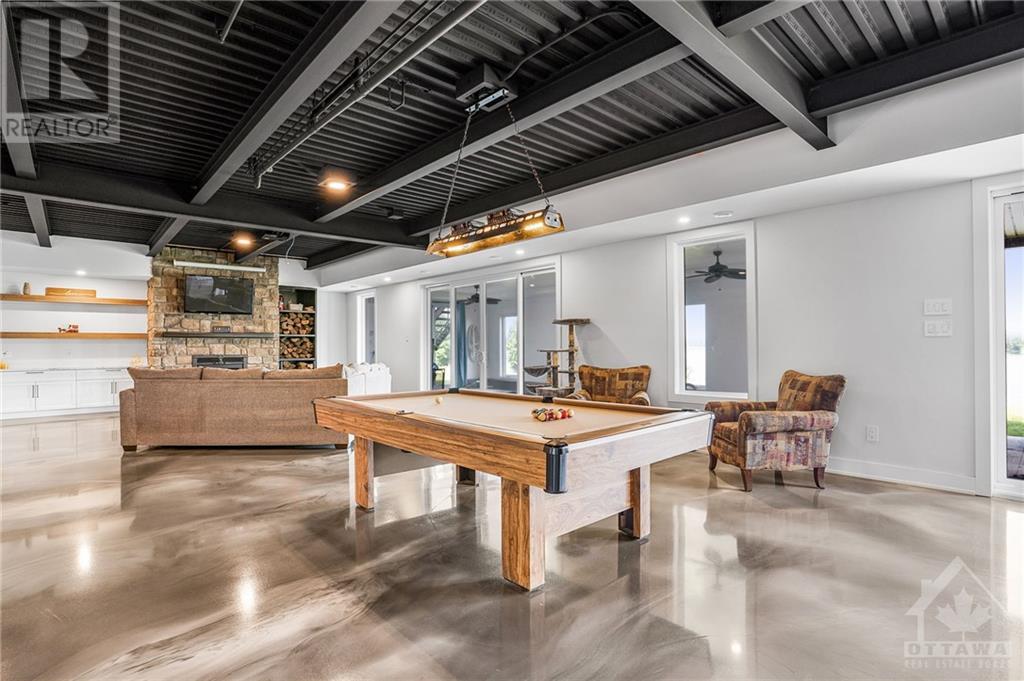4 卧室
3 浴室
平房
中央空调, 换气器
地暖
湖景区
面积
$3,350,000
This stunning bungalow spans over 6,785 sqft of living space, complemented by a spacious 1,639 sqft triple car garage. Step inside to be captivated by the stunning vistas of the Ottawa River. The gourmet kitchen features Thermador appliances, a large island, a walk-in pantry, and ample storage.The primary bedroom is a private retreat, offering direct access to the deck, a generous walk-in closet, and a luxurious 5-piece en-suite bathroom. The main floor also includes a bedroom, a bathroom, and a laundry room, all exuding a sense of luxury and comfort. The walk-out basement is an entertainer's paradise, featuring an indoor in-ground pool and a spacious family room with a fully equipped bar. The basement offers two more bedrooms, a bathroom, and access to the basement of the garage, which includes an equipment elevator. Nestled right on the Ottawa River, this exquisite home is ready to welcome you. See link for more info, video + pictures. As per form 244, 24hrs irrev. on all offers (id:44758)
房源概要
|
MLS® Number
|
1420588 |
|
房源类型
|
民宅 |
|
临近地区
|
ROCKLAND RURAL |
|
特征
|
自动车库门 |
|
总车位
|
10 |
|
湖景类型
|
湖景房 |
详 情
|
浴室
|
3 |
|
地上卧房
|
2 |
|
地下卧室
|
2 |
|
总卧房
|
4 |
|
赠送家电包括
|
冰箱, 洗碗机, 烘干机, Freezer, Hood 电扇, 微波炉, 炉子, 洗衣机, Wine Fridge, Blinds |
|
建筑风格
|
平房 |
|
地下室进展
|
已装修 |
|
地下室类型
|
全完工 |
|
施工日期
|
2023 |
|
施工种类
|
独立屋 |
|
空调
|
Central Air Conditioning, 换气机 |
|
外墙
|
石 |
|
固定装置
|
Drapes/window Coverings, 吊扇 |
|
Flooring Type
|
Other |
|
地基类型
|
混凝土浇筑 |
|
供暖方式
|
电 |
|
供暖类型
|
地暖 |
|
储存空间
|
1 |
|
类型
|
独立屋 |
|
设备间
|
Well |
车 位
土地
|
英亩数
|
有 |
|
污水道
|
Septic System |
|
土地深度
|
381 Ft ,11 In |
|
土地宽度
|
141 Ft ,2 In |
|
不规则大小
|
1.4 |
|
Size Total
|
1.4 Ac |
|
规划描述
|
住宅 |
房 间
| 楼 层 |
类 型 |
长 度 |
宽 度 |
面 积 |
|
地下室 |
卧室 |
|
|
13'1" x 12'2" |
|
地下室 |
卧室 |
|
|
14'7" x 12'7" |
|
地下室 |
Family Room/fireplace |
|
|
48'8" x 35'9" |
|
地下室 |
Office |
|
|
11'3" x 13'5" |
|
地下室 |
四件套浴室 |
|
|
13'2" x 8'2" |
|
地下室 |
其它 |
|
|
13'3" x 31'3" |
|
地下室 |
设备间 |
|
|
7'9" x 13'7" |
|
地下室 |
Storage |
|
|
42'1" x 30'4" |
|
一楼 |
门厅 |
|
|
10'1" x 8'2" |
|
一楼 |
厨房 |
|
|
10'0" x 23'10" |
|
一楼 |
Pantry |
|
|
4'3" x 9'3" |
|
一楼 |
餐厅 |
|
|
9'4" x 17'1" |
|
一楼 |
客厅 |
|
|
23'7" x 16'8" |
|
一楼 |
洗衣房 |
|
|
16'8" x 8'8" |
|
一楼 |
主卧 |
|
|
19'4" x 15'9" |
|
一楼 |
5pc Ensuite Bath |
|
|
11'9" x 10'4" |
|
一楼 |
其它 |
|
|
13'7" x 5'7" |
|
一楼 |
四件套浴室 |
|
|
13'2" x 8'2" |
|
一楼 |
卧室 |
|
|
10'9" x 13'5" |
https://www.realtor.ca/real-estate/27660214/3815-old-highway-17-road-rockland-rockland-rural







