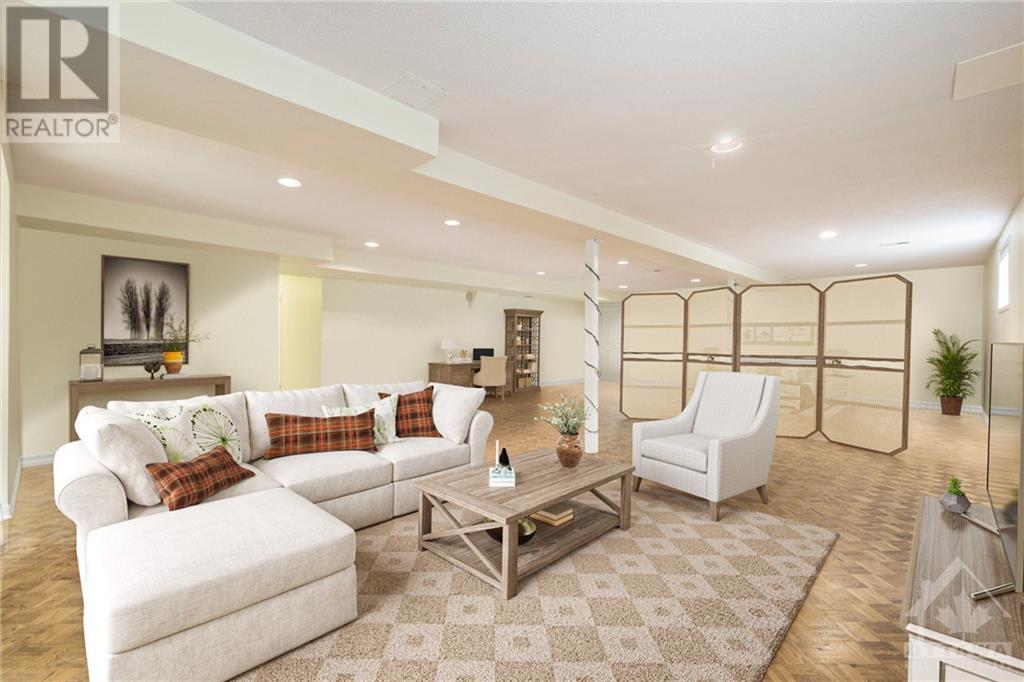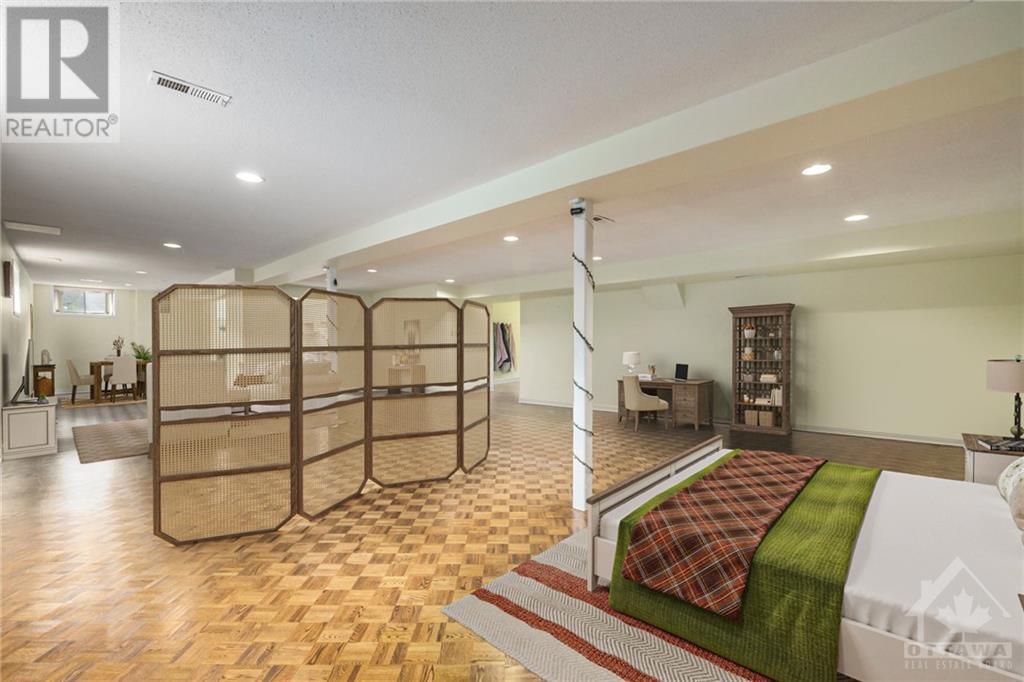4 卧室
4 浴室
平房
壁炉
中央空调
风热取暖
面积
Landscaped, Underground Sprinkler
$1,575,000
So much to say about this wonderful family home! Write your story and make your own memories here. Expansive bungalow with 4 bedrooms on the main living level as well as tons more space in the basement including what is set up as a perfect in-law or nanny suite. If you like to entertain, this could be the spot: great flow from generous room to room, access to the fabulous outdoor terrace and its gorgeous vistas over your very private lot. It is a great home for a busy family too as it boasts a convenient, less formal mudroom entrance for kids, pets and all the backpacks, the kitchen eating area is generous and a great spot to keep a watchful eye on the very young ones, there is also a family room for more casual living and the loveliest room of all, a gorgeous sunroom with glass doors overlooking the gardens. Cedar Hill is a prestigious, estate lot community once quite remote but now, minutes away from the 416 and all the shops and services in Barrhaven has to offer. (id:44758)
房源概要
|
MLS® Number
|
1419102 |
|
房源类型
|
民宅 |
|
临近地区
|
Cedarhill Hill |
|
附近的便利设施
|
近高尔夫球场 |
|
社区特征
|
Family Oriented |
|
Easement
|
Right Of Way, Sub Division Covenants |
|
特征
|
Cul-de-sac, 公园设施, 自动车库门 |
|
总车位
|
10 |
|
结构
|
Deck, Patio(s) |
详 情
|
浴室
|
4 |
|
地上卧房
|
4 |
|
总卧房
|
4 |
|
赠送家电包括
|
冰箱, 洗碗机, 烘干机, 炉子, 洗衣机, 报警系统, Blinds |
|
建筑风格
|
平房 |
|
地下室进展
|
已装修 |
|
地下室类型
|
全完工 |
|
施工日期
|
1983 |
|
建材
|
木头 Frame |
|
施工种类
|
独立屋 |
|
空调
|
中央空调 |
|
外墙
|
砖 |
|
壁炉
|
有 |
|
Fireplace Total
|
2 |
|
固定装置
|
Drapes/window Coverings |
|
Flooring Type
|
Hardwood, Other, Ceramic |
|
地基类型
|
混凝土浇筑 |
|
客人卫生间(不包含洗浴)
|
1 |
|
供暖方式
|
天然气 |
|
供暖类型
|
压力热风 |
|
储存空间
|
1 |
|
类型
|
独立屋 |
|
设备间
|
市政供水 |
车 位
土地
|
英亩数
|
有 |
|
土地便利设施
|
近高尔夫球场 |
|
Landscape Features
|
Landscaped, Underground Sprinkler |
|
污水道
|
Septic System |
|
土地深度
|
244 Ft ,7 In |
|
土地宽度
|
158 Ft ,3 In |
|
不规则大小
|
1 |
|
Size Total
|
1 Ac |
|
规划描述
|
住宅 |
房 间
| 楼 层 |
类 型 |
长 度 |
宽 度 |
面 积 |
|
Lower Level |
娱乐室 |
|
|
33'11" x 16'4" |
|
Lower Level |
其它 |
|
|
46'3" x 40'8" |
|
Lower Level |
Eating Area |
|
|
12'3" x 8'5" |
|
Lower Level |
三件套卫生间 |
|
|
11'6" x 4'11" |
|
Lower Level |
洗衣房 |
|
|
11'2" x 10'5" |
|
Lower Level |
其它 |
|
|
10'5" x 8'3" |
|
Lower Level |
Storage |
|
|
14'4" x 10'5" |
|
Lower Level |
Storage |
|
|
25'11" x 5'10" |
|
Lower Level |
Storage |
|
|
21'5" x 10'5" |
|
Lower Level |
设备间 |
|
|
20'1" x 18'0" |
|
一楼 |
门厅 |
|
|
13'5" x 12'9" |
|
一楼 |
客厅 |
|
|
18'0" x 16'8" |
|
一楼 |
餐厅 |
|
|
14'8" x 12'2" |
|
一楼 |
厨房 |
|
|
15'8" x 11'9" |
|
一楼 |
Eating Area |
|
|
12'8" x 11'2" |
|
一楼 |
其它 |
|
|
Measurements not available |
|
一楼 |
Sunroom |
|
|
18'4" x 11'0" |
|
一楼 |
家庭房 |
|
|
16'6" x 16'5" |
|
一楼 |
Mud Room |
|
|
8'11" x 8'3" |
|
一楼 |
两件套卫生间 |
|
|
6'11" x 5'5" |
|
一楼 |
主卧 |
|
|
20'4" x 16'11" |
|
一楼 |
5pc Ensuite Bath |
|
|
12'5" x 10'6" |
|
一楼 |
其它 |
|
|
5'4" x 6'6" |
|
一楼 |
其它 |
|
|
5'4" x 5'6" |
|
一楼 |
卧室 |
|
|
12'5" x 10'10" |
|
一楼 |
卧室 |
|
|
15'7" x 12'5" |
|
一楼 |
卧室 |
|
|
13'2" x 12'6" |
|
一楼 |
完整的浴室 |
|
|
9'0" x 8'7" |
https://www.realtor.ca/real-estate/27627606/4-timbercrest-ridge-ottawa-cedarhill-hill


































