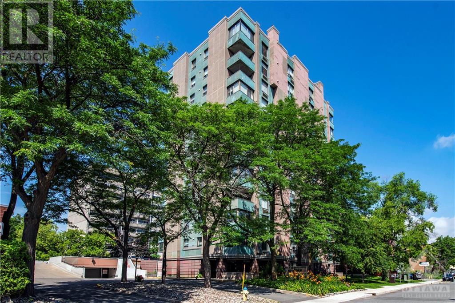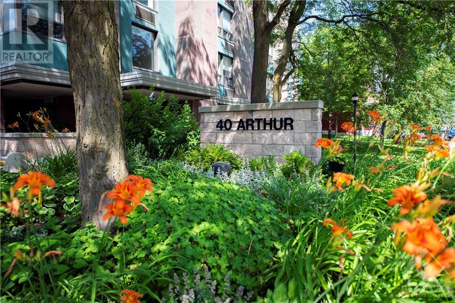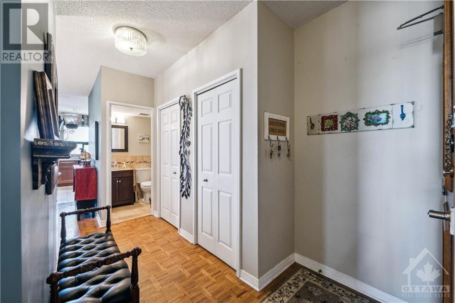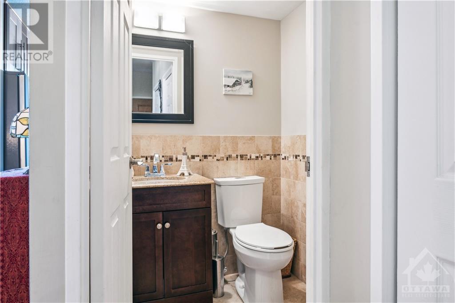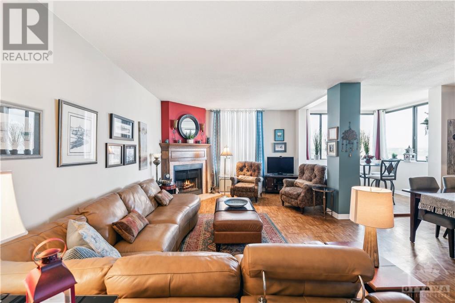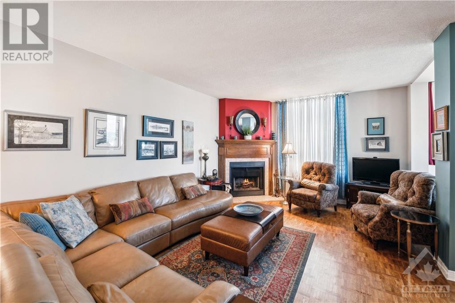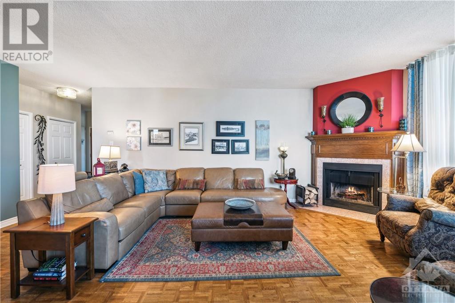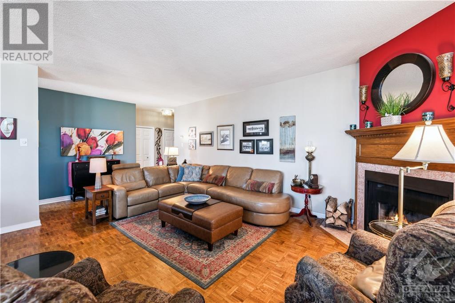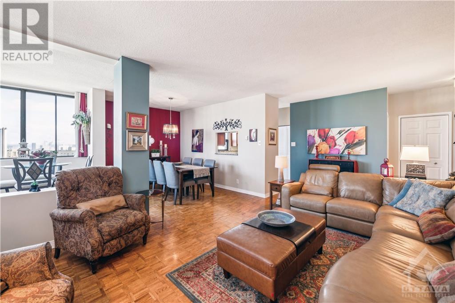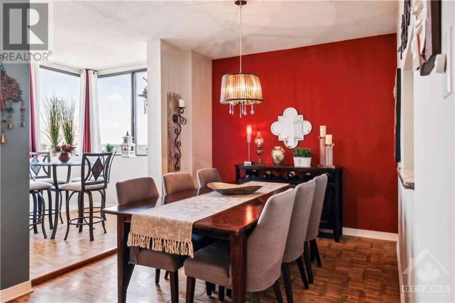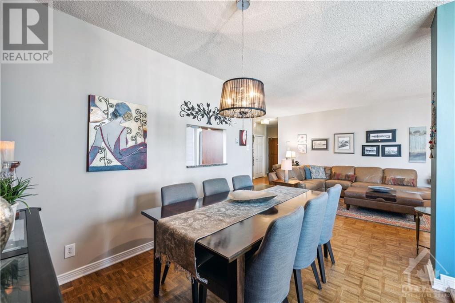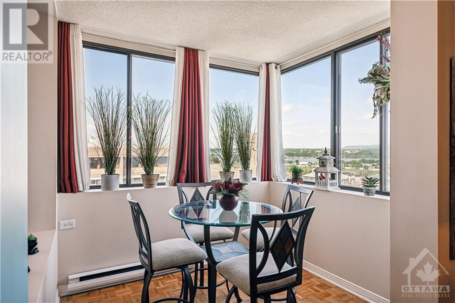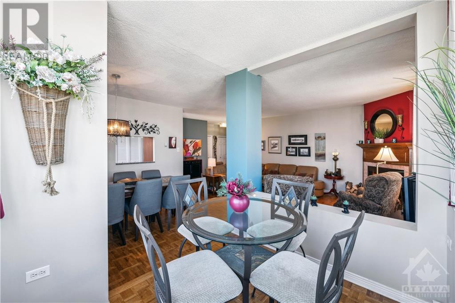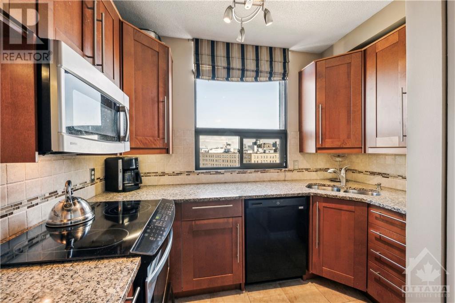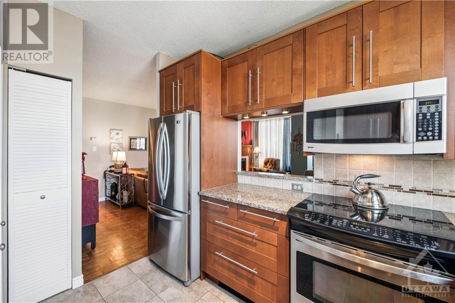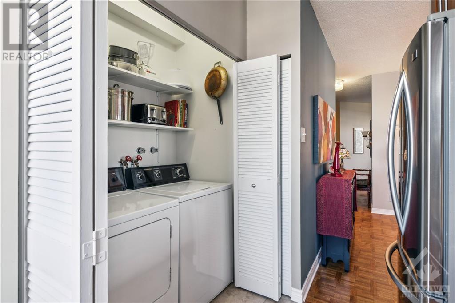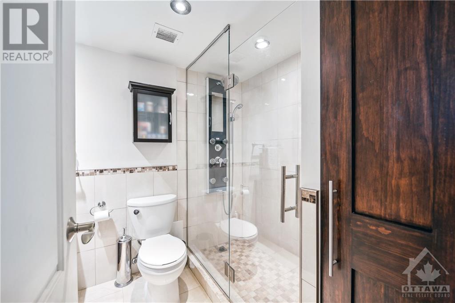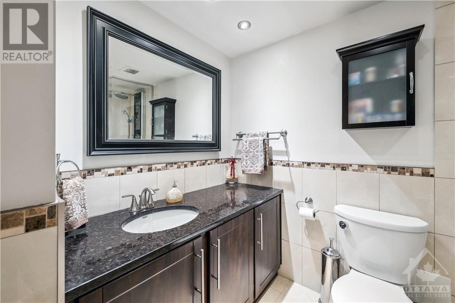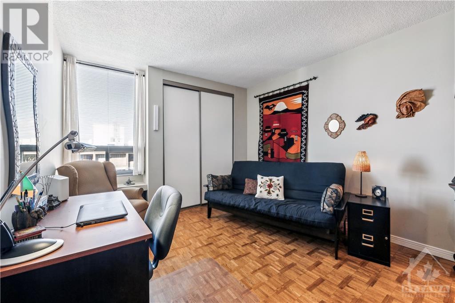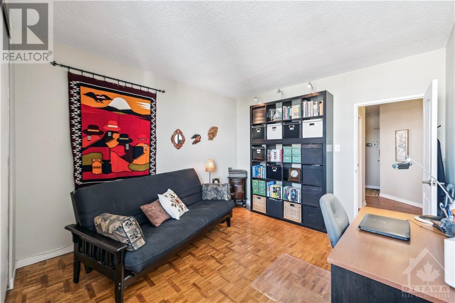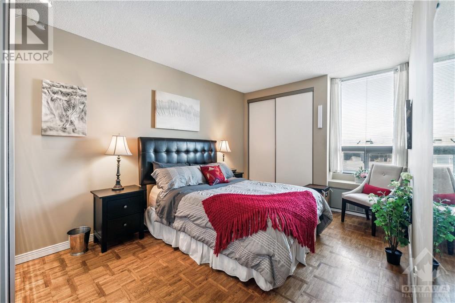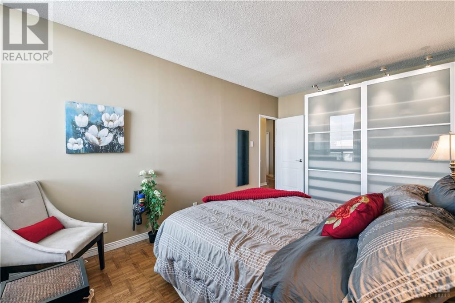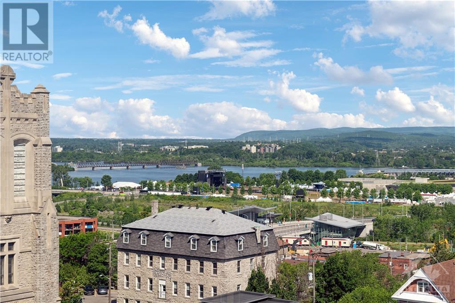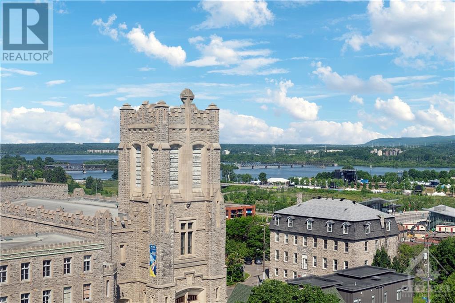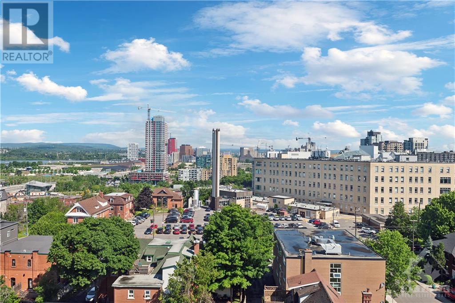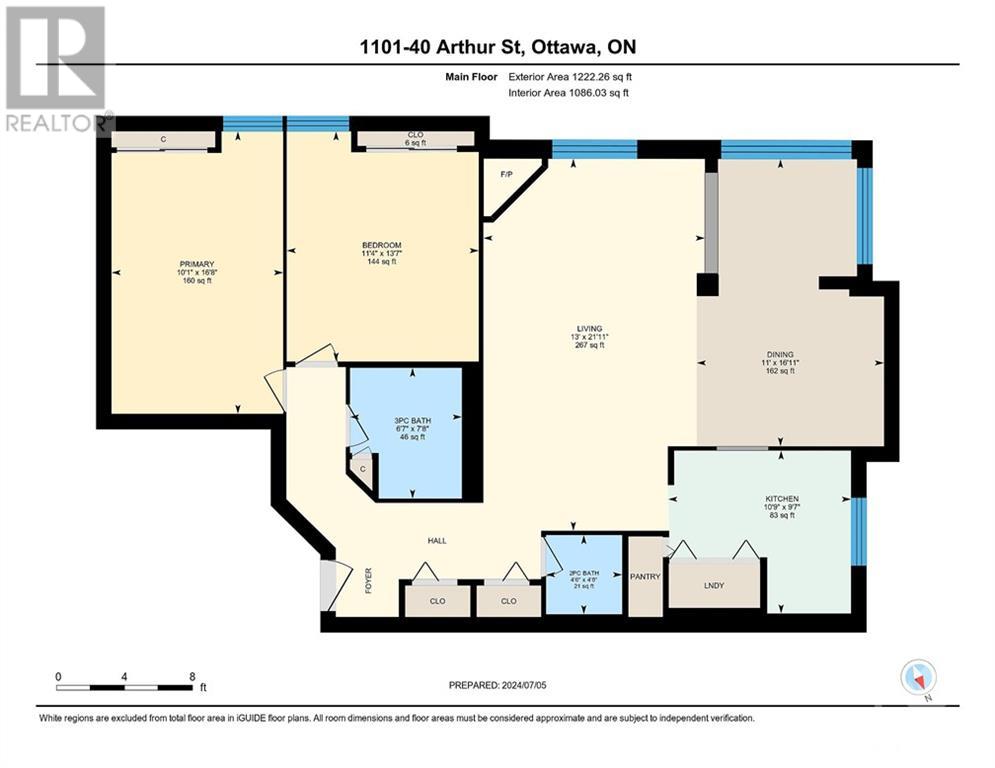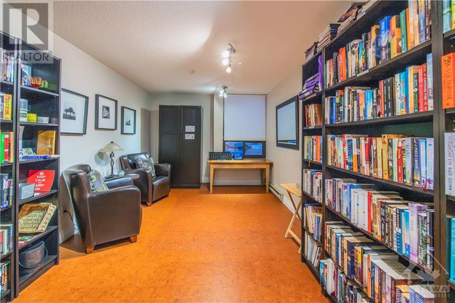40 Arthur Street Unit#1101 Ottawa, Ontario K1R 7T5

$524,900管理费,Property Management, Heat, Electricity, Water, Other, See Remarks, Condominium Amenities, Recreation Facilities, Reserve Fund Contributions
$1,050 每月
管理费,Property Management, Heat, Electricity, Water, Other, See Remarks, Condominium Amenities, Recreation Facilities, Reserve Fund Contributions
$1,050 每月Welcome to 1101-40 Arthur Street! This condo boasts over 1000 square feet of living space with large principal rooms. The living room / dining room with wood burning fireplace is adjacent an open solarium with extraordinary views of the Ottawa River and Gatineau Hills. The updated kitchen features stainless steel appliances, ample cupboards, a granite countertop, and a large window. A convenient powder room is nearby. A corridor offers privacy to the two generous bedrooms. The smaller bedroom is so large it is often used as the principal bedroom, leaving the larger one to serve as an office, den, or family room. Ample closets. This penthouse level suite has higher ceilings. Enjoy amenities like a sauna, library, gym, workshop, and a delightful garden. Hardwood and tile throughout. Located on a quiet side street in West Centre Town in Chinatown, at the top of Nanny Goat Hill. Little Italy, Lebreton Flats, and downtown nearby. In-suite laundry. Underground parking. Ample visitors parking (id:44758)
房源概要
| MLS® Number | 1401114 |
| 房源类型 | 民宅 |
| 临近地区 | West Centre Town |
| 附近的便利设施 | 公共交通, Recreation Nearby, 购物 |
| 社区特征 | Recreational Facilities, Adult Oriented, Pets Allowed With Restrictions |
| 特征 | Corner Site |
| 总车位 | 1 |
详 情
| 浴室 | 2 |
| 地上卧房 | 2 |
| 总卧房 | 2 |
| 公寓设施 | Sauna, Laundry - In Suite, 健身房 |
| 赠送家电包括 | 冰箱, 洗碗机, 烘干机, 微波炉 Range Hood Combo, 炉子, 洗衣机 |
| 地下室进展 | Not Applicable |
| 地下室类型 | None (not Applicable) |
| 施工日期 | 1976 |
| 建材 | 混凝土浇筑 |
| 空调 | Heat Pump |
| 外墙 | 灰泥 |
| Flooring Type | Hardwood, Tile |
| 地基类型 | 混凝土浇筑 |
| 客人卫生间(不包含洗浴) | 1 |
| 供暖方式 | 电 |
| 供暖类型 | Heat Pump |
| 储存空间 | 12 |
| 类型 | 公寓 |
| 设备间 | 市政供水 |
车 位
| 地下 | |
| 访客停车位 |
土地
| 英亩数 | 无 |
| 土地便利设施 | 公共交通, Recreation Nearby, 购物 |
| 污水道 | 城市污水处理系统 |
| 规划描述 | R4t |
房 间
| 楼 层 | 类 型 | 长 度 | 宽 度 | 面 积 |
|---|---|---|---|---|
| 一楼 | Living Room/fireplace | 22'0" x 13'1" | ||
| 一楼 | 餐厅 | 10'11" x 9'3" | ||
| 一楼 | Solarium | 8'5" x 7'9" | ||
| 一楼 | 厨房 | 10'9" x 9'7" | ||
| 一楼 | 两件套卫生间 | 4'8" x 4'6" | ||
| 一楼 | 主卧 | 16'8" x 10'1" | ||
| 一楼 | 卧室 | 13'7" x 11'4" | ||
| 一楼 | 四件套浴室 | 7'8" x 6'7" |
https://www.realtor.ca/real-estate/27156412/40-arthur-street-unit1101-ottawa-west-centre-town

