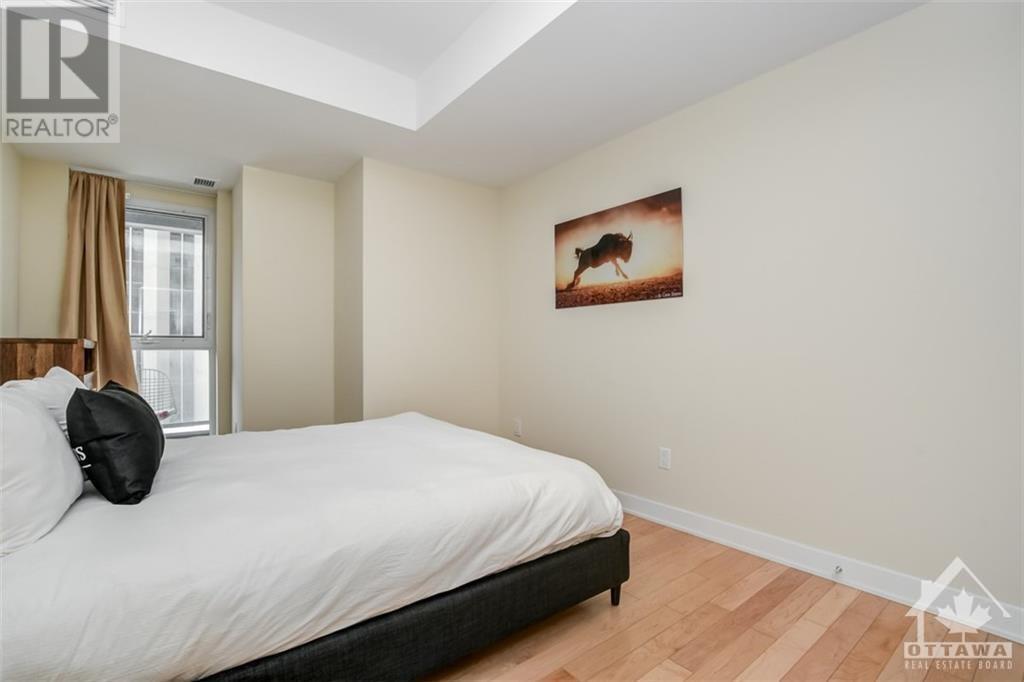1 卧室
1 浴室
中央空调
风热取暖
$2,475 Monthly
Discover Tribeca East in the heart of downtown! This spacious 875 sq. ft. one-bedroom + den condo (den is 11'4"x8'5", perfect as a second bedroom) is nestled in the vibrant Parliament District. Boasting floor-to-ceiling windows, hardwood floors, a balcony, and a chef's kitchen with granite countertops and a dining peninsula, this unit is both stylish and functional. Enjoy direct access to Farm Boy, the wine shop, and the nearby LRT. A+ amenities include a landscaped terrace with BBQs, indoor pool, gym, lounge, concierge, guest suites, and more. Heated underground parking and a storage locker are included. Available January 1, 2025—urban living at its finest! (id:44758)
房源概要
|
MLS® Number
|
1420526 |
|
房源类型
|
民宅 |
|
临近地区
|
Centretown |
|
总车位
|
1 |
详 情
|
浴室
|
1 |
|
地上卧房
|
1 |
|
总卧房
|
1 |
|
公寓设施
|
宴会厅, Storage - Locker, Laundry - In Suite, 客人套房, 健身房 |
|
赠送家电包括
|
冰箱, 洗碗机, 烘干机, 微波炉 Range Hood Combo, 炉子, 洗衣机 |
|
地下室进展
|
Not Applicable |
|
地下室类型
|
None (not Applicable) |
|
施工日期
|
2015 |
|
空调
|
中央空调 |
|
外墙
|
铝壁板, 砖 |
|
Flooring Type
|
Hardwood, Tile |
|
供暖方式
|
天然气 |
|
供暖类型
|
压力热风 |
|
储存空间
|
1 |
|
类型
|
公寓 |
|
设备间
|
市政供水 |
车 位
土地
|
英亩数
|
无 |
|
污水道
|
城市污水处理系统 |
|
不规则大小
|
* Ft X * Ft |
|
规划描述
|
住宅 Condo |
房 间
| 楼 层 |
类 型 |
长 度 |
宽 度 |
面 积 |
|
一楼 |
厨房 |
|
|
10'4" x 8'9" |
|
一楼 |
客厅 |
|
|
11'6" x 10'2" |
|
一楼 |
餐厅 |
|
|
13'8" x 10'0" |
|
一楼 |
主卧 |
|
|
13'5" x 10'0" |
|
一楼 |
衣帽间 |
|
|
11'4" x 8'5" |
|
一楼 |
完整的浴室 |
|
|
Measurements not available |
|
一楼 |
门厅 |
|
|
Measurements not available |
|
一楼 |
设备间 |
|
|
Measurements not available |
https://www.realtor.ca/real-estate/27657682/40-nepean-street-unit901-ottawa-centretown


































