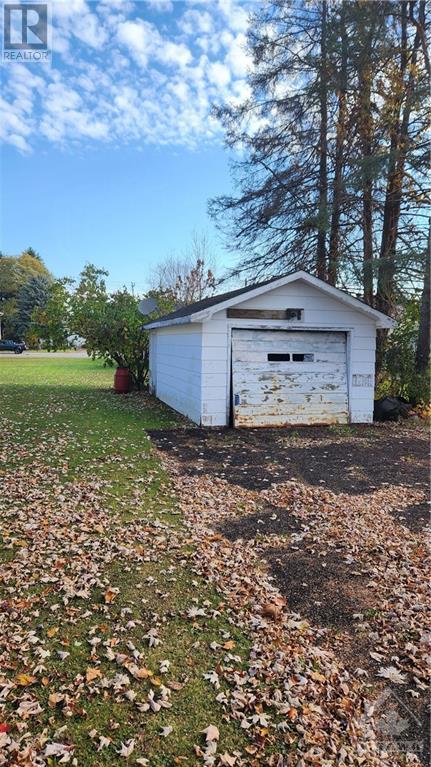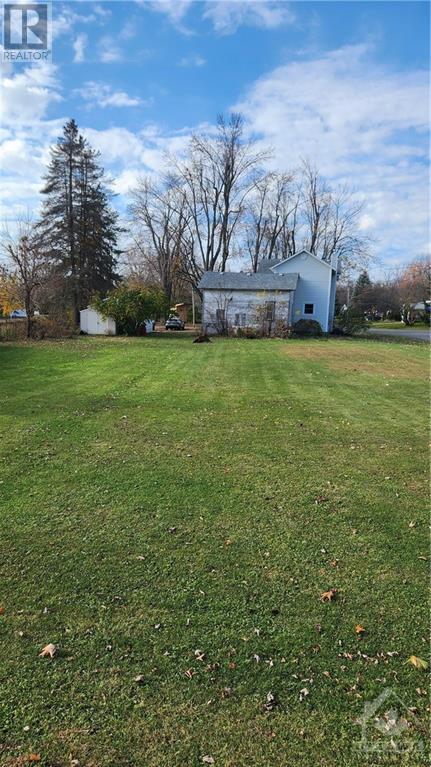3 卧室
2 浴室
中央空调
风热取暖
$399,900
Property is being sold "AS IS" Seller makes no representations or warranties. Buyer to do their due diligence. Large lot. Lots of potential. Approximate date of upgrades, Roof 2015, Septic 2010, Well 2012, Furnace 2016, A/C 2016, Water Softener 2012. Interior pics will be added once the clutter is removed. (id:44758)
房源概要
|
MLS® Number
|
1418925 |
|
房源类型
|
民宅 |
|
临近地区
|
Vernon |
|
总车位
|
5 |
详 情
|
浴室
|
2 |
|
地上卧房
|
3 |
|
总卧房
|
3 |
|
地下室进展
|
已完成 |
|
地下室功能
|
Low |
|
地下室类型
|
Unknown (unfinished) |
|
施工种类
|
独立屋 |
|
空调
|
中央空调 |
|
外墙
|
Siding |
|
Flooring Type
|
Wall-to-wall Carpet, Mixed Flooring |
|
地基类型
|
石 |
|
客人卫生间(不包含洗浴)
|
1 |
|
供暖方式
|
天然气 |
|
供暖类型
|
压力热风 |
|
储存空间
|
2 |
|
类型
|
独立屋 |
|
设备间
|
Drilled Well |
车 位
土地
|
英亩数
|
无 |
|
污水道
|
Septic System |
|
土地深度
|
208 Ft ,7 In |
|
土地宽度
|
90 Ft |
|
不规则大小
|
89.97 Ft X 208.56 Ft |
|
规划描述
|
住宅 |
房 间
| 楼 层 |
类 型 |
长 度 |
宽 度 |
面 积 |
|
二楼 |
主卧 |
|
|
12'9" x 12'3" |
|
二楼 |
三件套浴室 |
|
|
Measurements not available |
|
二楼 |
卧室 |
|
|
11'11" x 9'11" |
|
二楼 |
卧室 |
|
|
10'11" x 9'11" |
|
二楼 |
四件套浴室 |
|
|
Measurements not available |
|
一楼 |
客厅 |
|
|
17'1" x 13'1" |
|
一楼 |
厨房 |
|
|
15'1" x 14'11" |
|
一楼 |
门厅 |
|
|
Measurements not available |
https://www.realtor.ca/real-estate/27607567/4105-talbot-street-ottawa-vernon













