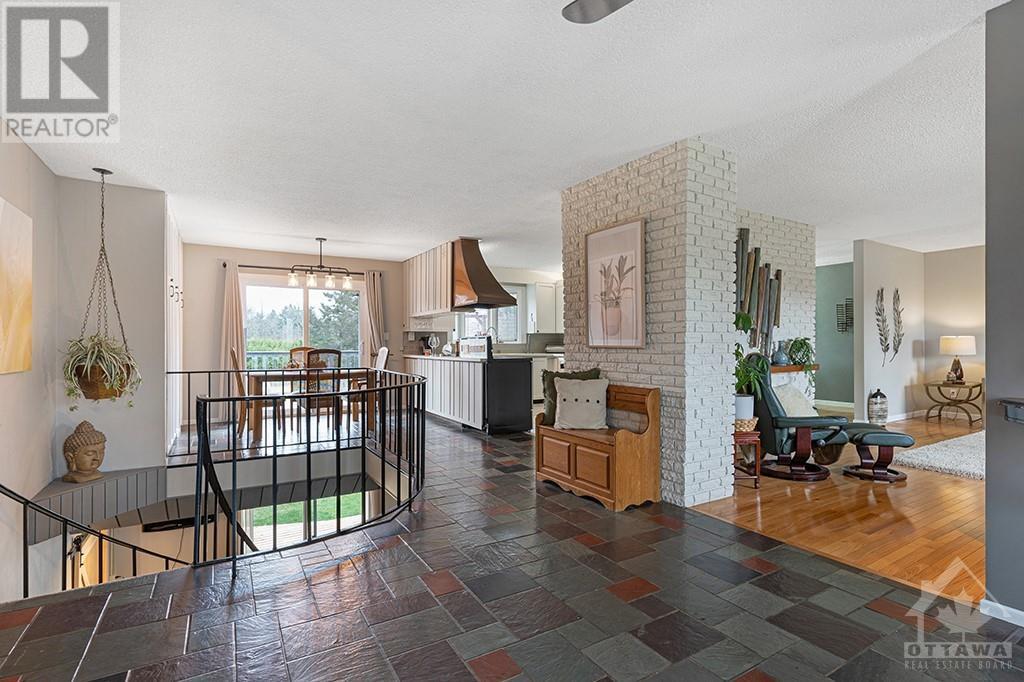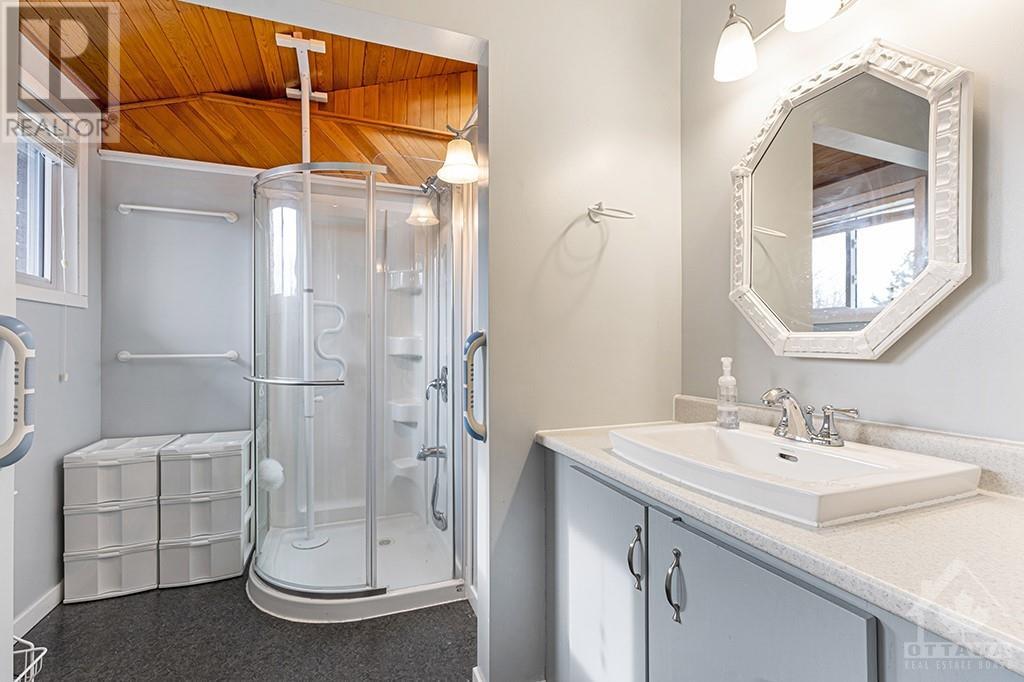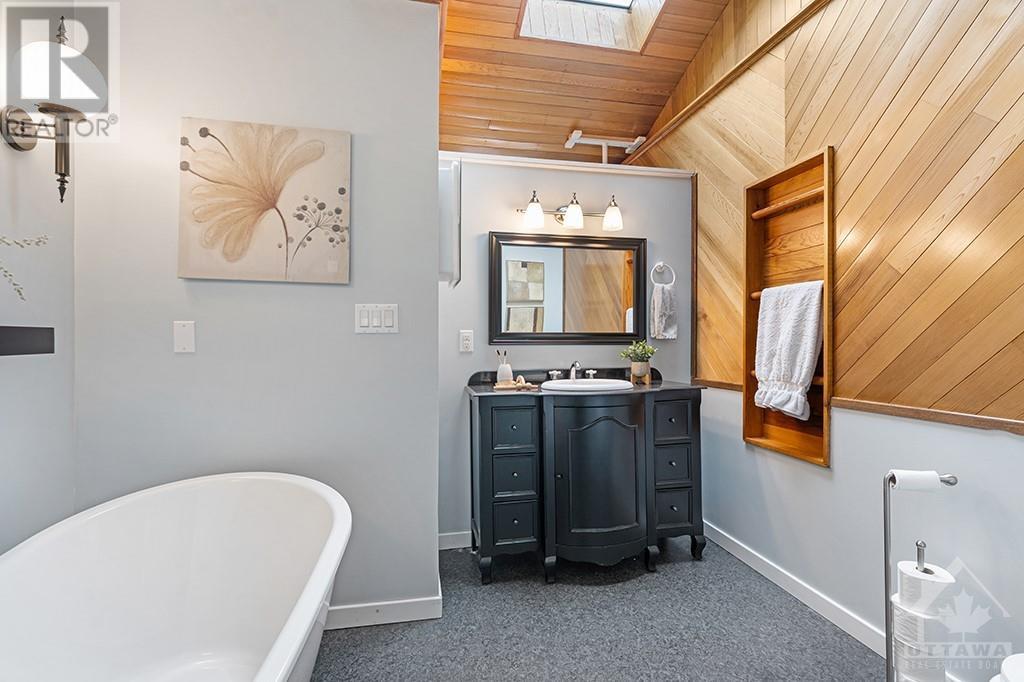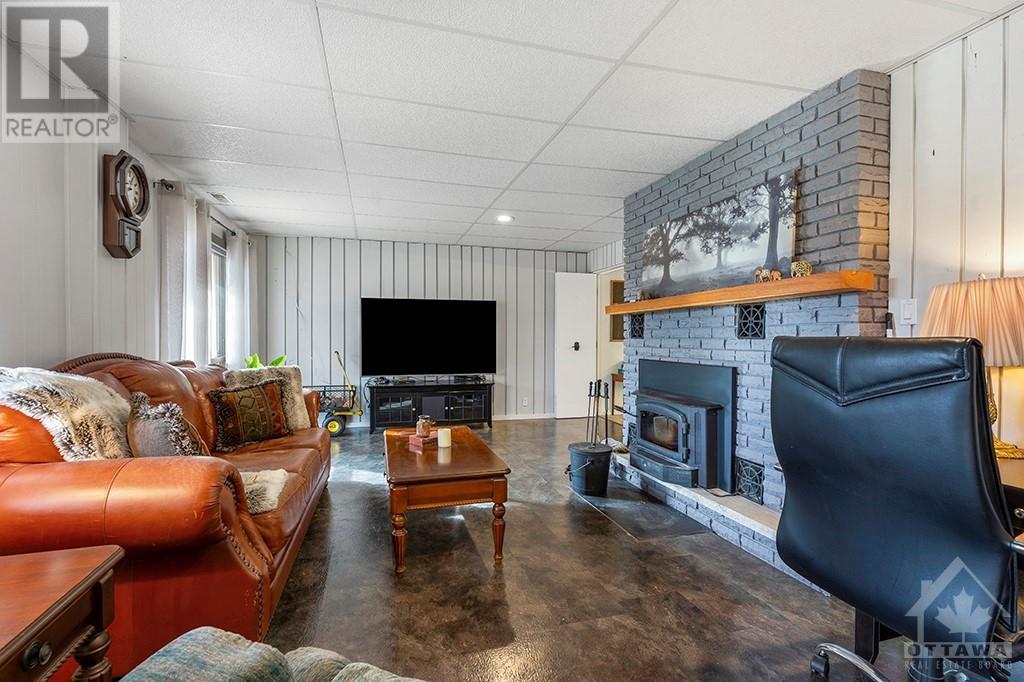4 卧室
3 浴室
平房
Above Ground Pool
中央空调
风热取暖, Other
面积
$1,389,900
This 4-bedroom home on 3.8 acres is just steps from Grant’s Creek boat launch which opens into Pike Lake. Extensive renovations include a luxurious lower-level master suite with an ensuite and new walk-out sunroom featuring a gas fireplace. The main level holds the original master suite (also with private sunroom and ensuite) and two additional bedrooms. The house boasts two wood-burning fireplaces in the basement, perfect for cozy family nights watching a movie or playing pool in the games room. A custom kitchen includes built-in oven, striking copper range hood, and a wood-fired pizza oven just waiting to be opened back up. The breakfast nook opens onto an expansive upper deck, ideal for outdoor dining. The second building was recently renovated into a guest apartment and office, each with its own gas fireplace. Outside, enjoy the new pool, hot tub, and multiple decks. Only 6 mins to Mapleview Golf Club and 11 mins to Perth, this property offers country living without the compromise. (id:44758)
房源概要
|
MLS® Number
|
1419637 |
|
房源类型
|
民宅 |
|
临近地区
|
Pike Lake |
|
附近的便利设施
|
近高尔夫球场, Recreation Nearby, Water Nearby |
|
Communication Type
|
Internet Access |
|
特征
|
自动车库门 |
|
总车位
|
12 |
|
泳池类型
|
Above Ground Pool |
|
结构
|
Deck |
详 情
|
浴室
|
3 |
|
地上卧房
|
4 |
|
总卧房
|
4 |
|
赠送家电包括
|
冰箱, 烤箱 - Built-in, 洗碗机, Hood 电扇, 炉子, 报警系统, Hot Tub |
|
建筑风格
|
平房 |
|
地下室进展
|
已装修 |
|
地下室类型
|
全完工 |
|
施工日期
|
1972 |
|
施工种类
|
独立屋 |
|
空调
|
中央空调 |
|
外墙
|
砖, Vinyl |
|
Flooring Type
|
Hardwood, Tile, Vinyl |
|
地基类型
|
水泥 |
|
供暖方式
|
油, 木头 |
|
供暖类型
|
Forced Air, Other |
|
储存空间
|
1 |
|
类型
|
独立屋 |
|
设备间
|
Drilled Well |
车 位
土地
|
入口类型
|
Water Access |
|
英亩数
|
有 |
|
土地便利设施
|
近高尔夫球场, Recreation Nearby, Water Nearby |
|
污水道
|
Septic System |
|
土地宽度
|
535 Ft ,9 In |
|
不规则大小
|
3.8 |
|
Size Total
|
3.8 Ac |
|
规划描述
|
Ru - Rural |
房 间
| 楼 层 |
类 型 |
长 度 |
宽 度 |
面 积 |
|
Lower Level |
主卧 |
|
|
24'3" x 16'4" |
|
Lower Level |
Sunroom |
|
|
14'8" x 13'6" |
|
Lower Level |
四件套主卧浴室 |
|
|
16'2" x 7'6" |
|
Lower Level |
其它 |
|
|
8'7" x 6'3" |
|
Lower Level |
家庭房 |
|
|
33'5" x 16'2" |
|
Lower Level |
Games Room |
|
|
19'5" x 13'6" |
|
Lower Level |
洗衣房 |
|
|
14'0" x 10'11" |
|
Lower Level |
Storage |
|
|
10'11" x 7'6" |
|
Lower Level |
Wine Cellar |
|
|
33'5" x 2'10" |
|
一楼 |
门厅 |
|
|
Measurements not available |
|
一楼 |
客厅 |
|
|
21'2" x 12'8" |
|
一楼 |
餐厅 |
|
|
15'8" x 10'5" |
|
一楼 |
厨房 |
|
|
12'5" x 10'9" |
|
一楼 |
Eating Area |
|
|
Measurements not available |
|
一楼 |
主卧 |
|
|
15'11" x 15'7" |
|
一楼 |
Sunroom |
|
|
15'7" x 13'11" |
|
一楼 |
三件套浴室 |
|
|
9'1" x 7'9" |
|
一楼 |
卧室 |
|
|
13'9" x 11'1" |
|
一楼 |
卧室 |
|
|
11'2" x 10'4" |
|
一楼 |
三件套卫生间 |
|
|
9'7" x 9'1" |
https://www.realtor.ca/real-estate/27636574/4225-scotch-line-perth-pike-lake


































