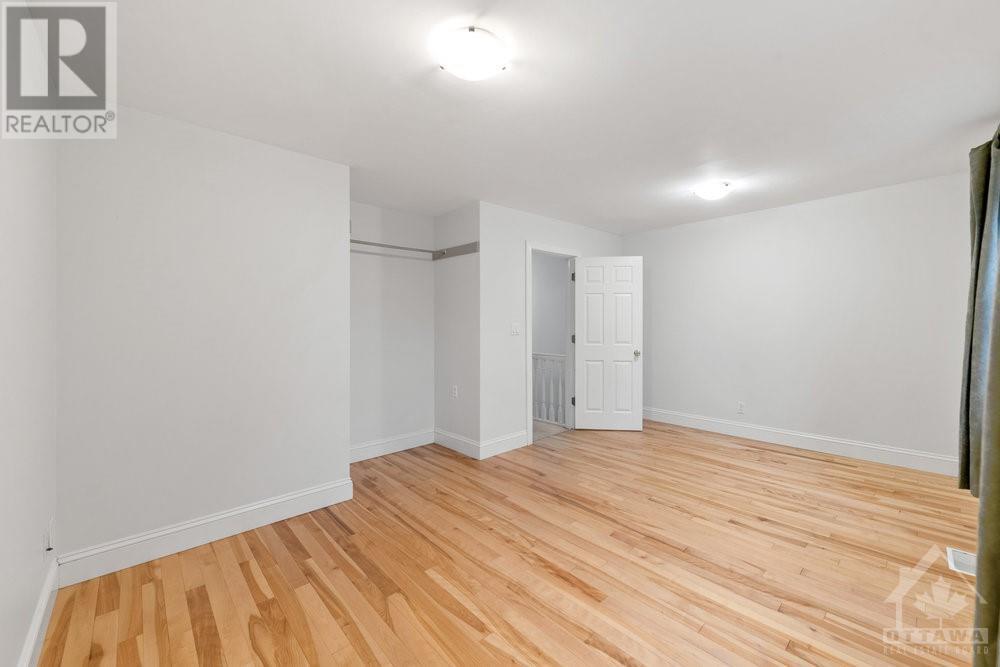3 卧室
2 浴室
中央空调
风热取暖
$2,800 Monthly
Beautifully renovated 2 storey detached home right in the heart of Little Italy. Open concept LV/DR with Birch hardwood floors and slate tiled foyer by the front door. 3 good sized bedrooms, renovated main bath, large backyard with gorgeous oversized deck along with a covered front porch. Walking distance to shops, restaurants, O-train and yoga studios. (id:44758)
房源概要
|
MLS® Number
|
1420348 |
|
房源类型
|
民宅 |
|
临近地区
|
West Centre Town |
|
总车位
|
4 |
|
存储类型
|
Storage 棚 |
详 情
|
浴室
|
2 |
|
地上卧房
|
3 |
|
总卧房
|
3 |
|
公寓设施
|
Laundry - In Suite |
|
赠送家电包括
|
冰箱, 洗碗机, 烘干机, Hood 电扇, 炉子, 洗衣机, Blinds |
|
地下室进展
|
部分完成 |
|
地下室类型
|
全部完成 |
|
施工日期
|
1900 |
|
施工种类
|
独立屋 |
|
空调
|
中央空调 |
|
外墙
|
Siding |
|
固定装置
|
Drapes/window Coverings |
|
Flooring Type
|
Carpeted, Hardwood, Tile |
|
客人卫生间(不包含洗浴)
|
1 |
|
供暖方式
|
天然气 |
|
供暖类型
|
压力热风 |
|
储存空间
|
2 |
|
类型
|
独立屋 |
|
设备间
|
市政供水 |
车 位
土地
|
英亩数
|
无 |
|
污水道
|
城市污水处理系统 |
|
土地深度
|
107 Ft ,5 In |
|
土地宽度
|
33 Ft ,3 In |
|
不规则大小
|
33.29 Ft X 107.44 Ft |
|
规划描述
|
R4s |
房 间
| 楼 层 |
类 型 |
长 度 |
宽 度 |
面 积 |
|
二楼 |
主卧 |
|
|
17'0" x 10'6" |
|
二楼 |
卧室 |
|
|
10'6" x 9'1" |
|
二楼 |
卧室 |
|
|
11'11" x 9'9" |
|
二楼 |
完整的浴室 |
|
|
8'2" x 5'4" |
|
地下室 |
洗衣房 |
|
|
Measurements not available |
|
地下室 |
Partial Bathroom |
|
|
Measurements not available |
|
一楼 |
餐厅 |
|
|
13'0" x 10'1" |
|
一楼 |
厨房 |
|
|
15'6" x 12'0" |
|
一楼 |
客厅 |
|
|
11'6" x 10'6" |
|
一楼 |
门厅 |
|
|
6'0" x 5'1" |
https://www.realtor.ca/real-estate/27654655/426-george-street-w-ottawa-west-centre-town



























