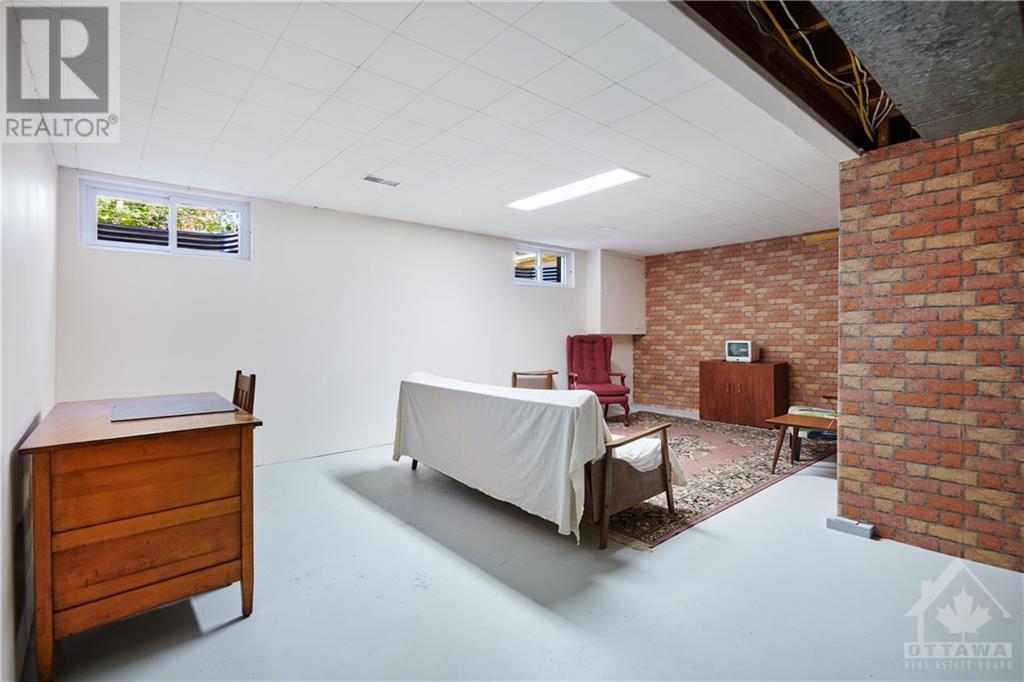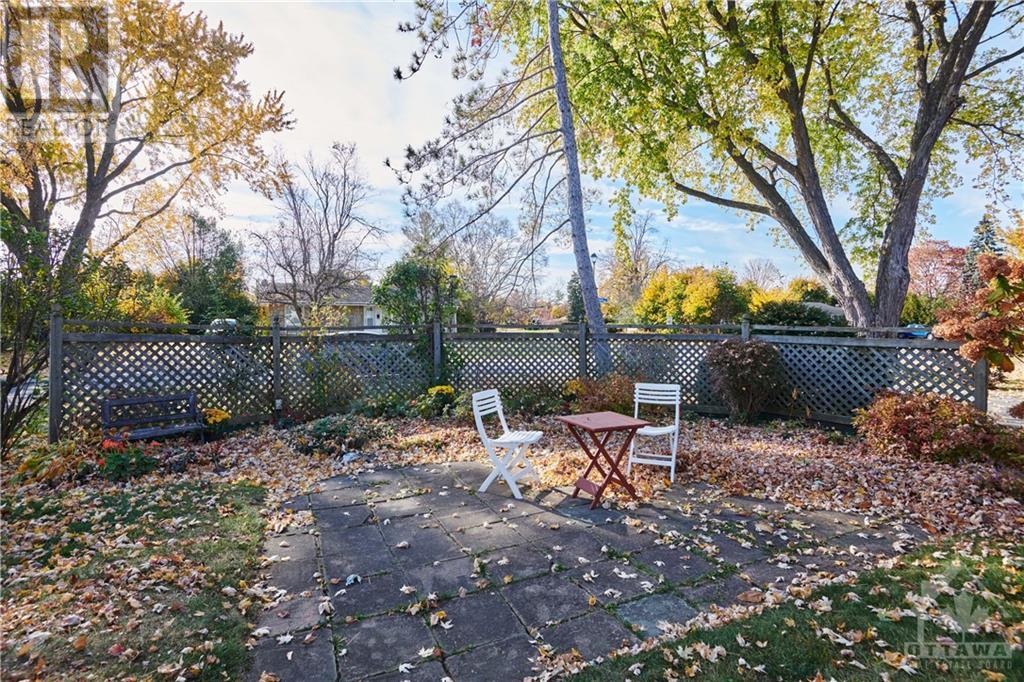3 卧室
2 浴室
平房
中央空调
风热取暖
$704,900
Welcome to this beautifully located bungalow on a large lot where you can watch the Sunsets all year round from indoors or the large front yard patio area. A large bow window offers a sun soaked living room. 3 bedrooms and 1.5 bath, main bath is completely renovated 2024 including Insulated soaker tub, Ceramic Floor, all new fixtures. Well kept hardwood in most rooms. Oversized single car garage. Partially finished basement with copious amounts of storage or convert to additional living space. Watch the gardens come alive this spring with a nice variety of perennials. With most of the major updates complete, this home is waiting for the sounds of laughter from your family and friends. Updates: Main Bath ‘24; HWT ‘24; Shingles ‘21; Furnace ‘17; A/C ‘15; electrical panel ‘11; insulated garage door. Come take a look and make this one yours today! (id:44758)
房源概要
|
MLS® Number
|
1418384 |
|
房源类型
|
民宅 |
|
临近地区
|
Bells Corners |
|
附近的便利设施
|
公共交通, Recreation Nearby, 购物 |
|
Easement
|
Unknown |
|
特征
|
Flat Site, 自动车库门 |
|
总车位
|
5 |
详 情
|
浴室
|
2 |
|
地上卧房
|
3 |
|
总卧房
|
3 |
|
赠送家电包括
|
冰箱, 烘干机, Freezer, 微波炉 Range Hood Combo, 炉子, 洗衣机 |
|
建筑风格
|
平房 |
|
地下室进展
|
部分完成 |
|
地下室类型
|
全部完成 |
|
施工日期
|
1962 |
|
施工种类
|
独立屋 |
|
空调
|
中央空调 |
|
外墙
|
砖, Siding |
|
Flooring Type
|
Hardwood, Tile, Vinyl |
|
地基类型
|
混凝土浇筑 |
|
客人卫生间(不包含洗浴)
|
1 |
|
供暖方式
|
天然气 |
|
供暖类型
|
压力热风 |
|
储存空间
|
1 |
|
类型
|
独立屋 |
|
设备间
|
市政供水 |
车 位
土地
|
英亩数
|
无 |
|
土地便利设施
|
公共交通, Recreation Nearby, 购物 |
|
污水道
|
城市污水处理系统 |
|
土地深度
|
100 Ft |
|
土地宽度
|
68 Ft |
|
不规则大小
|
68 Ft X 100 Ft |
|
规划描述
|
住宅 |
房 间
| 楼 层 |
类 型 |
长 度 |
宽 度 |
面 积 |
|
地下室 |
娱乐室 |
|
|
20’3” x 11’2” |
|
地下室 |
两件套卫生间 |
|
|
6’0” x 4’6” |
|
地下室 |
Storage |
|
|
10’11” x 9’3” |
|
地下室 |
设备间 |
|
|
31’0” x 22’0” |
|
一楼 |
客厅 |
|
|
18’2” x 11’10” |
|
一楼 |
餐厅 |
|
|
8’0” x 7’8” |
|
一楼 |
厨房 |
|
|
11’0” x 8’0” |
|
一楼 |
主卧 |
|
|
11’10” x 11’0” |
|
一楼 |
卧室 |
|
|
11’10” x 8’9” |
|
一楼 |
卧室 |
|
|
10’11” x 7’9” |
|
一楼 |
四件套浴室 |
|
|
8’5” x 6’8” |
https://www.realtor.ca/real-estate/27603251/43-harwick-crescent-ottawa-bells-corners


































