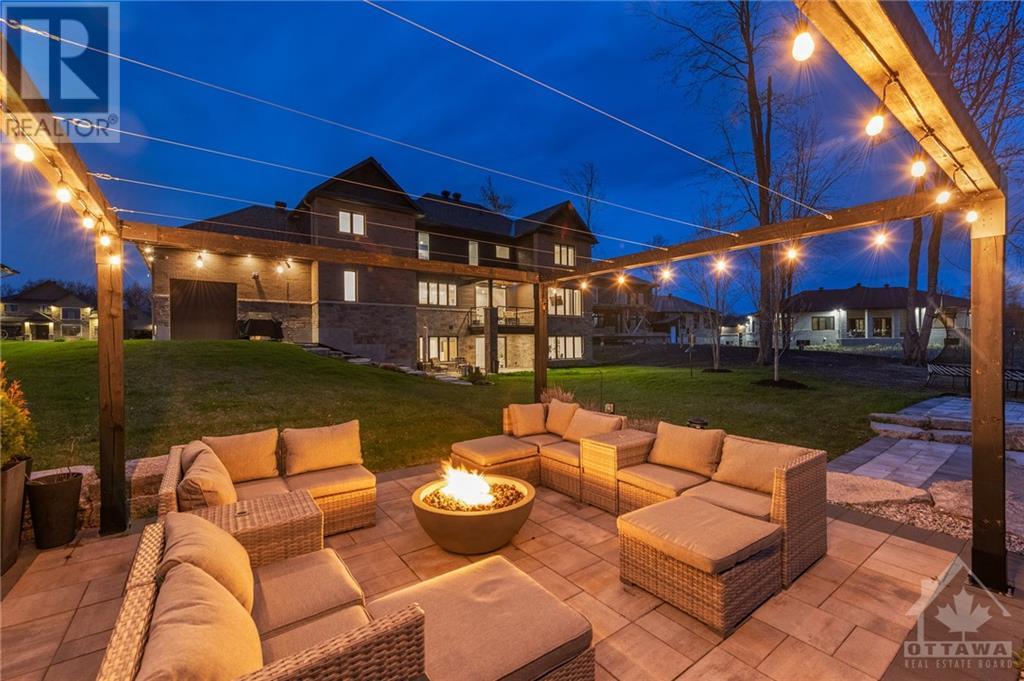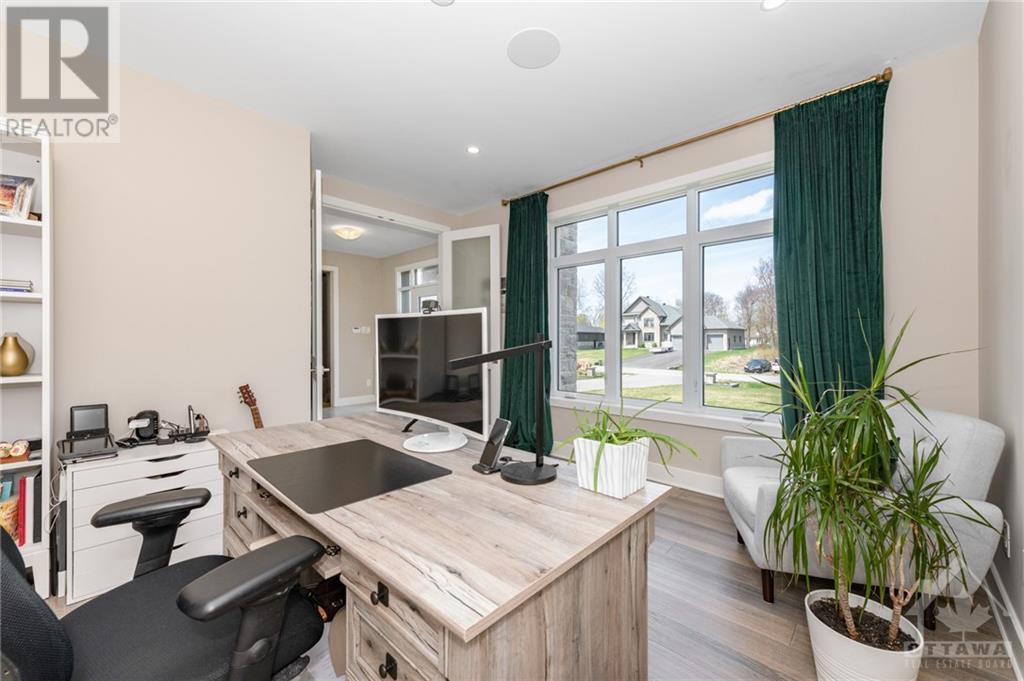4 卧室
5 浴室
壁炉
中央空调, 换气器
风热取暖
湖景区
$1,898,800
This show stopper 4bed 5 bath WATERFRONT, with a WALKOUT is the one you have been waiting for! Main floor features a spacious foyer, oversized den/office and dining room complete with wall feature. The sunfilled kitchen-living area boasts breathtaking views of the water from every angle.Living room has tiled gas fireplace and access to covered rear patio.Chef's kitchen showcases an extented gas range w pot filler, commercial fridge/freezer, built in wall oven/microwave all highlighted by custom cabnitery and completed with a large walk in pantry. Primary bedroom has recessed ceilings, large walk in closet and a modern ensuit. Second floor continues with 3 other oversized bedrooms and a full bath. Basement has wall to wall windows and walkout leading to a beautifully landscaped backyard with two interlock pads and a beach! Garage has back bay, heater and basement access. Spec sheet and floor plans available upon request.$350/yr fee covers community pool/gym. (id:44758)
房源概要
|
MLS® Number
|
X10442160 |
|
房源类型
|
民宅 |
|
临近地区
|
GREELY |
|
社区名字
|
1601 - Greely |
|
附近的便利设施
|
公园, Beach |
|
总车位
|
8 |
|
View Type
|
Lake View, Unobstructed Water View |
|
湖景类型
|
湖景房 |
详 情
|
浴室
|
5 |
|
地上卧房
|
4 |
|
总卧房
|
4 |
|
公寓设施
|
Fireplace(s) |
|
赠送家电包括
|
洗碗机, 烘干机, Freezer, 微波炉, 烤箱, 冰箱, 炉子, 洗衣机, Wine Fridge |
|
地下室进展
|
已装修 |
|
地下室类型
|
全完工 |
|
施工种类
|
独立屋 |
|
空调
|
Central Air Conditioning, 换气机 |
|
外墙
|
砖, 石 |
|
壁炉
|
有 |
|
地基类型
|
混凝土 |
|
客人卫生间(不包含洗浴)
|
1 |
|
供暖方式
|
天然气 |
|
供暖类型
|
压力热风 |
|
储存空间
|
2 |
|
类型
|
独立屋 |
车 位
土地
|
英亩数
|
无 |
|
土地便利设施
|
公园, Beach |
|
污水道
|
Septic System |
|
土地深度
|
227 Ft |
|
土地宽度
|
135 Ft |
|
不规则大小
|
135 X 227 Ft ; 1 |
|
规划描述
|
住宅 |
房 间
| 楼 层 |
类 型 |
长 度 |
宽 度 |
面 积 |
|
二楼 |
卧室 |
4.26 m |
3.53 m |
4.26 m x 3.53 m |
|
二楼 |
浴室 |
4.21 m |
4.31 m |
4.21 m x 4.31 m |
|
二楼 |
主卧 |
5.56 m |
4.14 m |
5.56 m x 4.14 m |
|
二楼 |
卧室 |
4.16 m |
5.48 m |
4.16 m x 5.48 m |
|
二楼 |
卧室 |
4.26 m |
4.26 m |
4.26 m x 4.26 m |
|
地下室 |
娱乐,游戏房 |
7.46 m |
14.78 m |
7.46 m x 14.78 m |
|
一楼 |
Office |
4.26 m |
4.21 m |
4.26 m x 4.21 m |
|
一楼 |
餐厅 |
4.26 m |
4.21 m |
4.26 m x 4.21 m |
|
一楼 |
其它 |
3.75 m |
4.67 m |
3.75 m x 4.67 m |
|
一楼 |
客厅 |
4.16 m |
5.58 m |
4.16 m x 5.58 m |
|
一楼 |
厨房 |
3.81 m |
5.28 m |
3.81 m x 5.28 m |
|
一楼 |
Pantry |
1.82 m |
2.87 m |
1.82 m x 2.87 m |
https://www.realtor.ca/real-estate/27286466/438-shoreway-drive-ottawa-1601-greely


































