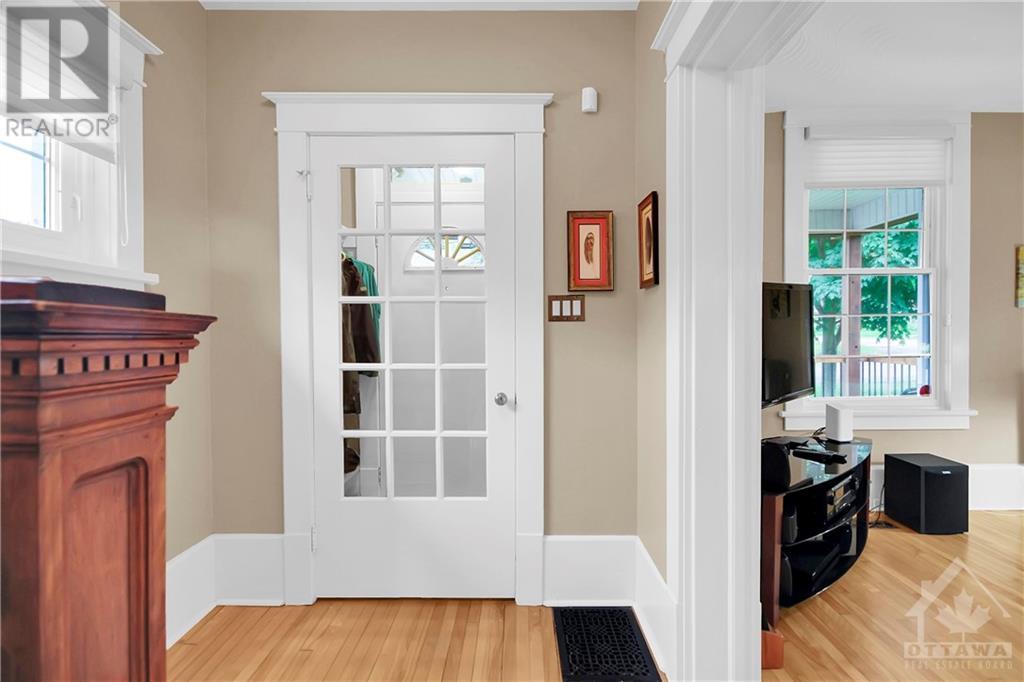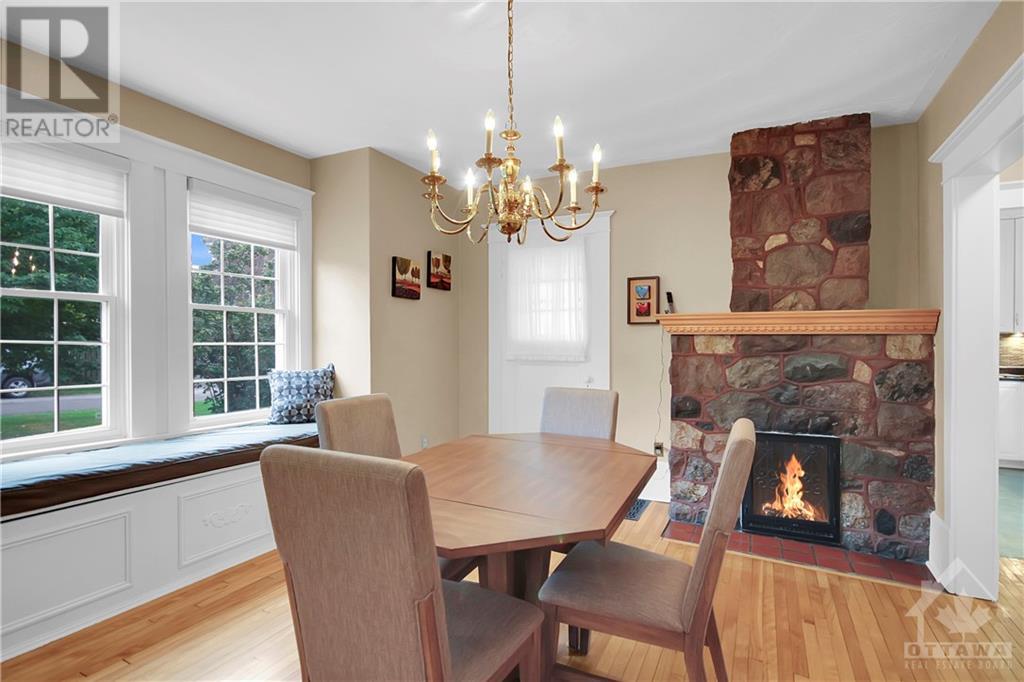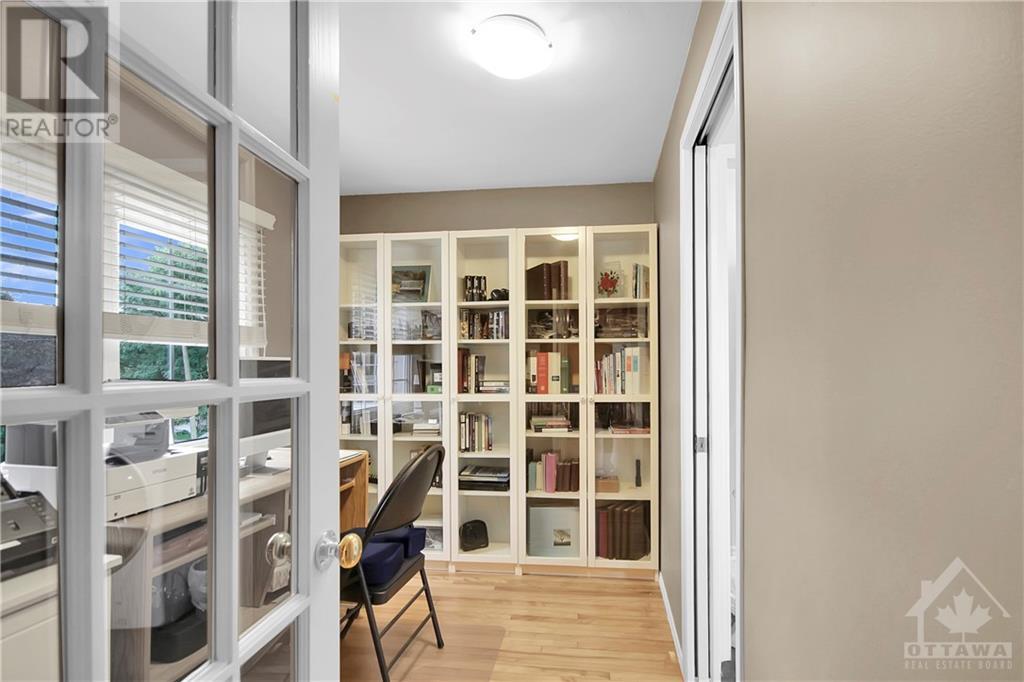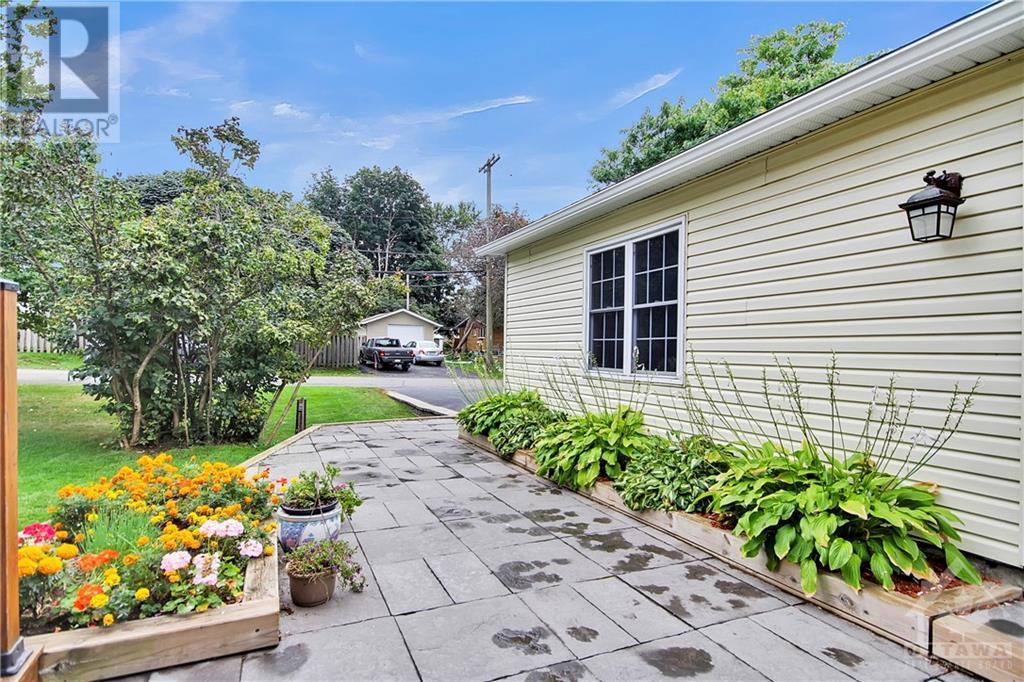3 卧室
2 浴室
壁炉
中央空调
风热取暖
Landscaped
$774,900
Lovingly maintained by one family since the '60s! The sun filled & spacious main level includes an updated kitchen ('15), living room, dining room w/ window seat, fireplace & 2-pc bath. The upper level features 3 bedrooms + den/nursery/office & well-appointed full bath w/ laundry ('19). The finished basement includes a large family room w/ electric fireplace & storage. Oversized detached double garage w/ electrical service & auto door opener. Nestled on a 50x100-ft corner lot w/ greenspace for all ages. Two covered verandas, stone patio, deck w/ pergola. Extras: EV charger, central vac, shed, backwater valve; roof '20l furnace & ac '16. Lovely original wood trim, staircase & floors. Unbeatable location close to excellent amenities: schools, shops, dining, two fabulous beaches, Mud Lake, river pathway, Carlingwood Mall & public library. Future LRT station at New Orchard. A superb home ideal for discerning buyers who value character, quality & location. Zoned R2F. Make your move! (id:44758)
房源概要
|
MLS® Number
|
1419633 |
|
房源类型
|
民宅 |
|
临近地区
|
Woodroffe/Woodpark |
|
附近的便利设施
|
公共交通, Recreation Nearby, 购物, Water Nearby |
|
社区特征
|
Family Oriented |
|
特征
|
Corner Site, Flat Site, 自动车库门 |
|
总车位
|
6 |
|
存储类型
|
Storage 棚 |
|
结构
|
Porch |
详 情
|
浴室
|
2 |
|
地上卧房
|
3 |
|
总卧房
|
3 |
|
赠送家电包括
|
冰箱, 洗碗机, 烘干机, Freezer, 微波炉 Range Hood Combo, 炉子, 洗衣机, 报警系统 |
|
地下室进展
|
部分完成 |
|
地下室类型
|
全部完成 |
|
施工日期
|
1910 |
|
建材
|
木头 Frame |
|
施工种类
|
独立屋 |
|
空调
|
中央空调 |
|
外墙
|
砖, 混凝土, Vinyl |
|
Fire Protection
|
Smoke Detectors |
|
壁炉
|
有 |
|
Fireplace Total
|
2 |
|
Flooring Type
|
Hardwood, Laminate, Tile |
|
地基类型
|
石 |
|
客人卫生间(不包含洗浴)
|
1 |
|
供暖方式
|
天然气 |
|
供暖类型
|
压力热风 |
|
储存空间
|
2 |
|
类型
|
独立屋 |
|
设备间
|
市政供水 |
车 位
|
Detached Garage
|
|
|
Oversize
|
|
|
Surfaced
|
|
土地
|
英亩数
|
无 |
|
土地便利设施
|
公共交通, Recreation Nearby, 购物, Water Nearby |
|
Landscape Features
|
Landscaped |
|
污水道
|
城市污水处理系统 |
|
土地深度
|
100 Ft |
|
土地宽度
|
50 Ft |
|
不规则大小
|
50 Ft X 100 Ft |
|
规划描述
|
R2f |
房 间
| 楼 层 |
类 型 |
长 度 |
宽 度 |
面 积 |
|
二楼 |
主卧 |
|
|
14'5" x 9'1" |
|
二楼 |
卧室 |
|
|
10'11" x 9'11" |
|
二楼 |
卧室 |
|
|
8'11" x 8'9" |
|
二楼 |
衣帽间 |
|
|
11'2" x 6'8" |
|
二楼 |
完整的浴室 |
|
|
13'11" x 5'11" |
|
地下室 |
Family Room/fireplace |
|
|
17'3" x 13'4" |
|
地下室 |
设备间 |
|
|
27'1" x 17'2" |
|
一楼 |
门厅 |
|
|
6'6" x 3'11" |
|
一楼 |
客厅 |
|
|
13'10" x 10'10" |
|
一楼 |
餐厅 |
|
|
14'5" x 12'10" |
|
一楼 |
厨房 |
|
|
11'10" x 11'1" |
|
一楼 |
两件套卫生间 |
|
|
5'11" x 3'2" |
https://www.realtor.ca/real-estate/27629924/444-richardson-avenue-ottawa-woodroffewoodpark

































