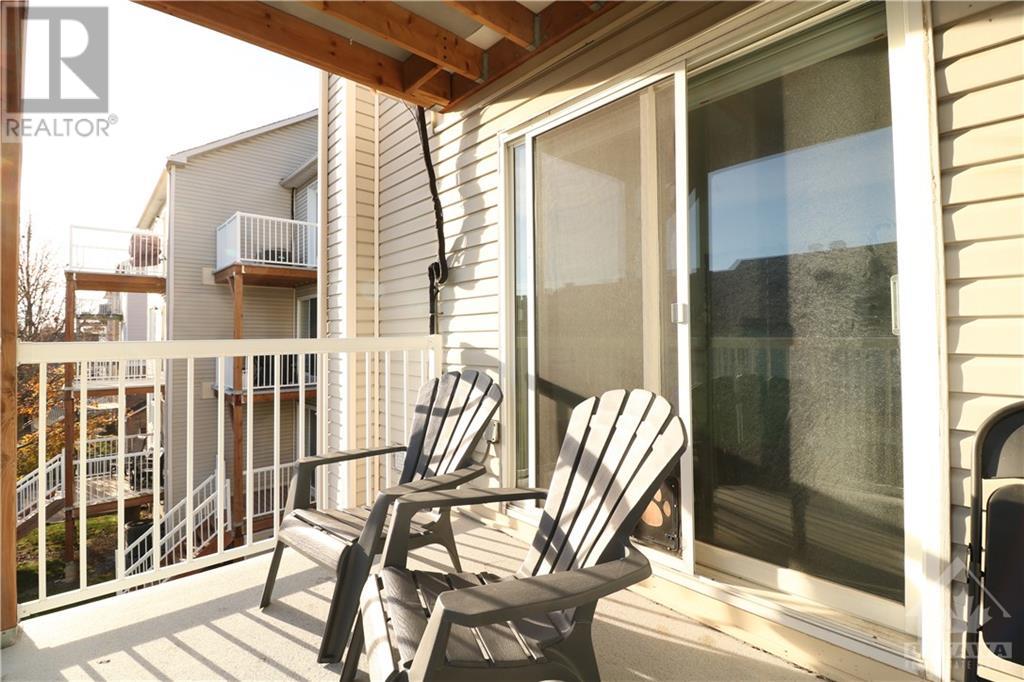2 卧室
3 浴室
中央空调
风热取暖
$2,750 Monthly
This upper unit stacked townhouse is conveniently located within walking distance to Gloucester Mall, the LRT station, restaurants, and more. You’ll also be just a short commute to CSIS, NRC, CMHC, and Montfort Hospital. The 1,600 sq ft of living space features dramatic vaulted ceilings and large windows that let in plenty of natural light. The open-concept kitchen has been updated with stainless steel appliances, a large island/breakfast bar, and extra cabinetry for added storage. The spacious dining area opens to a private balcony, perfect for relaxing or entertaining. The primary bedroom has double closets and its own ensuite with a soaker tub. A second bedroom, full bathroom, and bonus loft area complete the space. You’ll also have access to an indoor single garage with direct entry into the unit, keeping you warm and dry during the winter months. Welcome home! Tenant responsible for electricity and gas. Water and hot water tank are included in the rent. (id:44758)
房源概要
|
MLS® Number
|
1420528 |
|
房源类型
|
民宅 |
|
临近地区
|
Carson Grove |
|
附近的便利设施
|
公共交通, Recreation Nearby, 购物 |
|
特征
|
阳台 |
|
总车位
|
1 |
详 情
|
浴室
|
3 |
|
地上卧房
|
2 |
|
总卧房
|
2 |
|
公寓设施
|
Laundry - In Suite |
|
赠送家电包括
|
冰箱, 洗碗机, 烘干机, 炉子, 洗衣机 |
|
地下室进展
|
Not Applicable |
|
地下室类型
|
None (not Applicable) |
|
施工日期
|
1999 |
|
施工种类
|
Stacked |
|
空调
|
中央空调 |
|
外墙
|
砖, Siding |
|
Flooring Type
|
Laminate, Tile |
|
客人卫生间(不包含洗浴)
|
1 |
|
供暖方式
|
天然气 |
|
供暖类型
|
压力热风 |
|
储存空间
|
2 |
|
类型
|
独立屋 |
|
设备间
|
市政供水 |
车 位
土地
|
英亩数
|
无 |
|
土地便利设施
|
公共交通, Recreation Nearby, 购物 |
|
污水道
|
城市污水处理系统 |
|
不规则大小
|
* Ft X * Ft |
|
规划描述
|
住宅 |
房 间
| 楼 层 |
类 型 |
长 度 |
宽 度 |
面 积 |
|
二楼 |
客厅 |
|
|
18'0" x 9'6" |
|
二楼 |
厨房 |
|
|
17'0" x 14'0" |
|
二楼 |
餐厅 |
|
|
11'0" x 10'10" |
|
三楼 |
主卧 |
|
|
13'0" x 12'0" |
|
三楼 |
卧室 |
|
|
10'8" x 9'6" |
|
三楼 |
Loft |
|
|
11'0" x 9'0" |
|
三楼 |
四件套主卧浴室 |
|
|
Measurements not available |
|
三楼 |
三件套卫生间 |
|
|
Measurements not available |
https://www.realtor.ca/real-estate/27658092/4474-harper-avenue-ottawa-carson-grove























