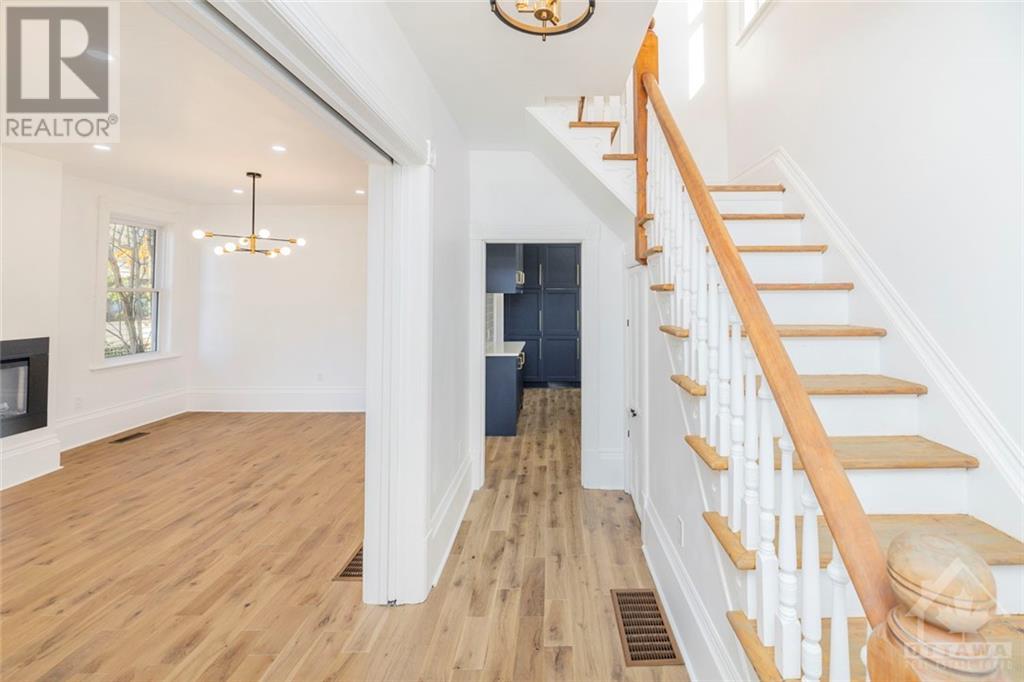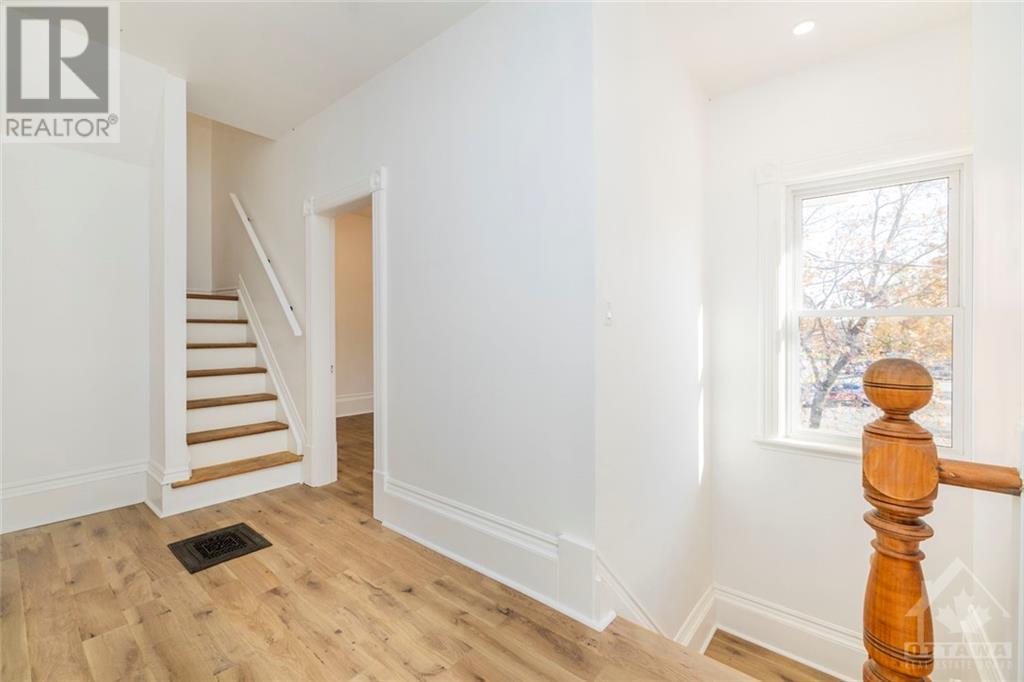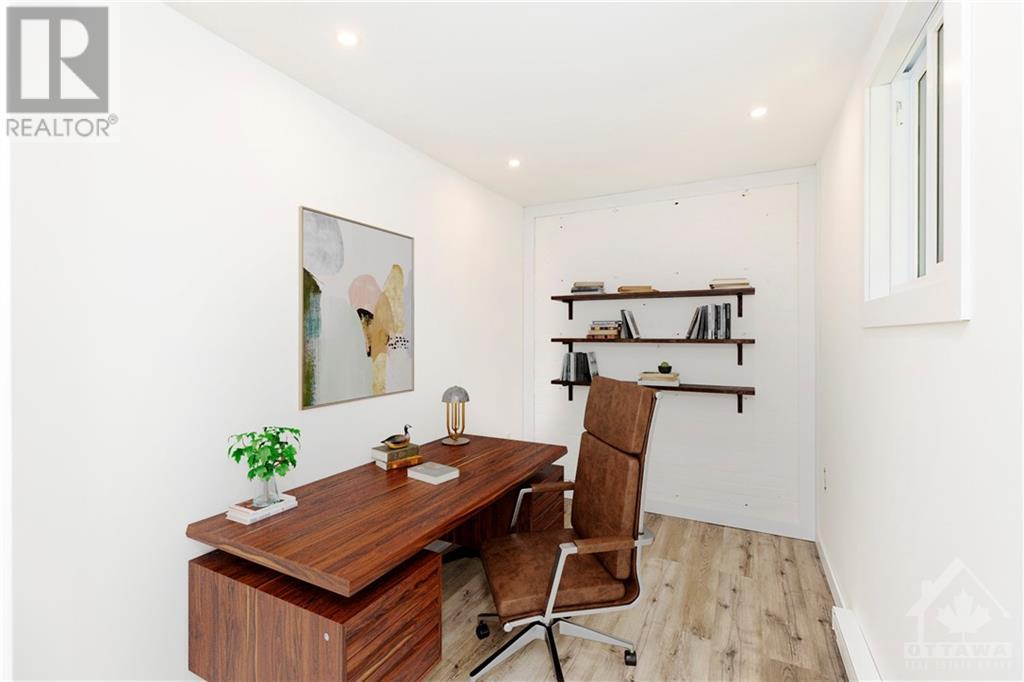5 卧室
5 浴室
None
电加热器取暖, 风热取暖
$1,199,000
Discover your dream century home in the vibrant town of Perth, just a short walk from the bustling downtown core. This meticulously renovated property has been renovated from top to bottom, including new wiring, plumbing, bathrooms, kitchen, flooring, and driveway—truly a comprehensive transformation. With R3 zoning, this home presents a unique opportunity for multi-generational living, rental income, a home office, whatever suits your lifestyle. The main house boasts 4 bed and 3 bath, enhanced by stunning flooring and abundant natural light. Enjoy the convenience of main floor laundry and a breathtaking kitchen featuring a large island, perfect for cooking and entertaining. Additionally, a newly finished third floor offers a versatile bonus space, ready for your personal touch. At the back, you'll find a charming 1 bed apartment, complete with a beautifully updated kitchen and bathroom. A full list of upgrades is available upon request. Don't miss out on this exceptional opportunity! (id:44758)
房源概要
|
MLS® Number
|
1417317 |
|
房源类型
|
民宅 |
|
临近地区
|
Perth |
|
附近的便利设施
|
近高尔夫球场, Recreation Nearby, 购物 |
|
社区特征
|
Family Oriented, School Bus |
|
总车位
|
8 |
|
结构
|
Porch |
详 情
|
浴室
|
5 |
|
地上卧房
|
5 |
|
总卧房
|
5 |
|
赠送家电包括
|
冰箱, 洗碗机, 烘干机, 炉子, 洗衣机 |
|
地下室进展
|
已完成 |
|
地下室功能
|
Low |
|
地下室类型
|
Unknown (unfinished) |
|
施工日期
|
1900 |
|
施工种类
|
独立屋 |
|
空调
|
没有 |
|
外墙
|
砖, Vinyl |
|
Flooring Type
|
Hardwood, Vinyl, Ceramic |
|
地基类型
|
石 |
|
客人卫生间(不包含洗浴)
|
2 |
|
供暖方式
|
电, Natural Gas |
|
供暖类型
|
Baseboard Heaters, Forced Air |
|
储存空间
|
2 |
|
类型
|
独立屋 |
|
设备间
|
市政供水 |
车 位
|
Detached Garage
|
|
|
Oversize
|
|
|
Surfaced
|
|
土地
|
英亩数
|
无 |
|
土地便利设施
|
近高尔夫球场, Recreation Nearby, 购物 |
|
污水道
|
城市污水处理系统 |
|
土地深度
|
159 Ft ,10 In |
|
土地宽度
|
61 Ft ,6 In |
|
不规则大小
|
61.49 Ft X 159.87 Ft |
|
规划描述
|
住宅 - R3 |
房 间
| 楼 层 |
类 型 |
长 度 |
宽 度 |
面 积 |
|
二楼 |
主卧 |
|
|
12'6" x 10'5" |
|
二楼 |
卧室 |
|
|
9'11" x 9'5" |
|
二楼 |
卧室 |
|
|
9'9" x 9'5" |
|
二楼 |
卧室 |
|
|
9'6" x 9'3" |
|
三楼 |
Loft |
|
|
23'0" x 13'8" |
|
一楼 |
客厅/饭厅 |
|
|
21'3" x 12'4" |
|
一楼 |
厨房 |
|
|
15'0" x 12'3" |
|
一楼 |
洗衣房 |
|
|
6'5" x 5'11" |
https://www.realtor.ca/real-estate/27602734/45-drummond-street-w-perth-perth


































