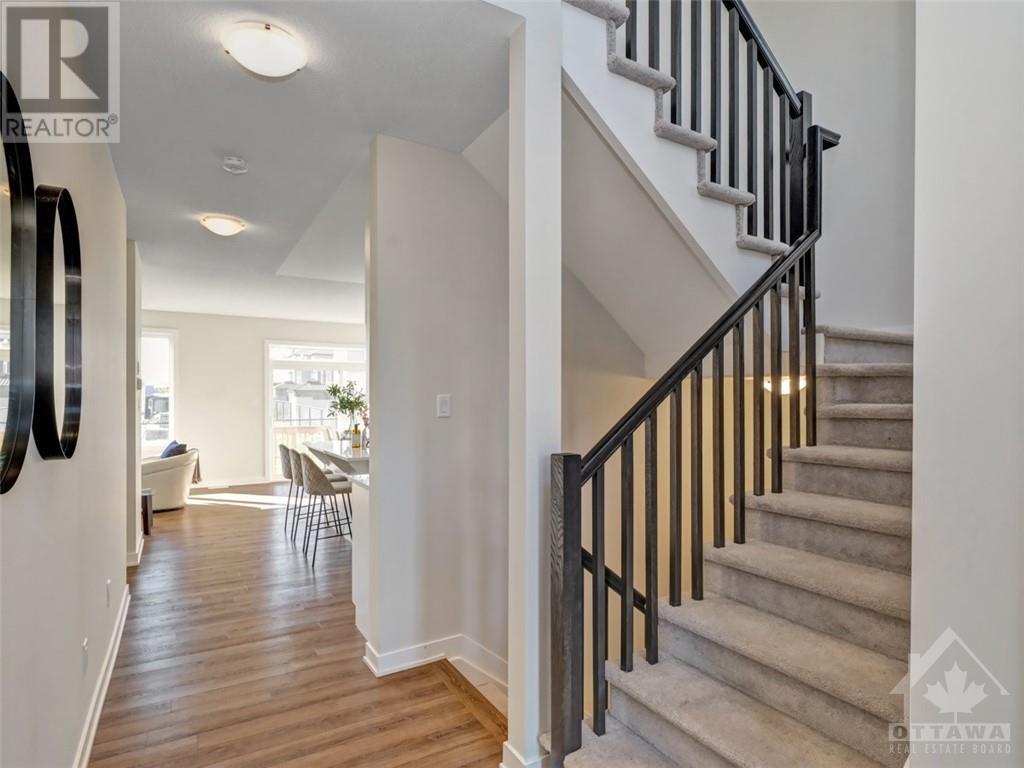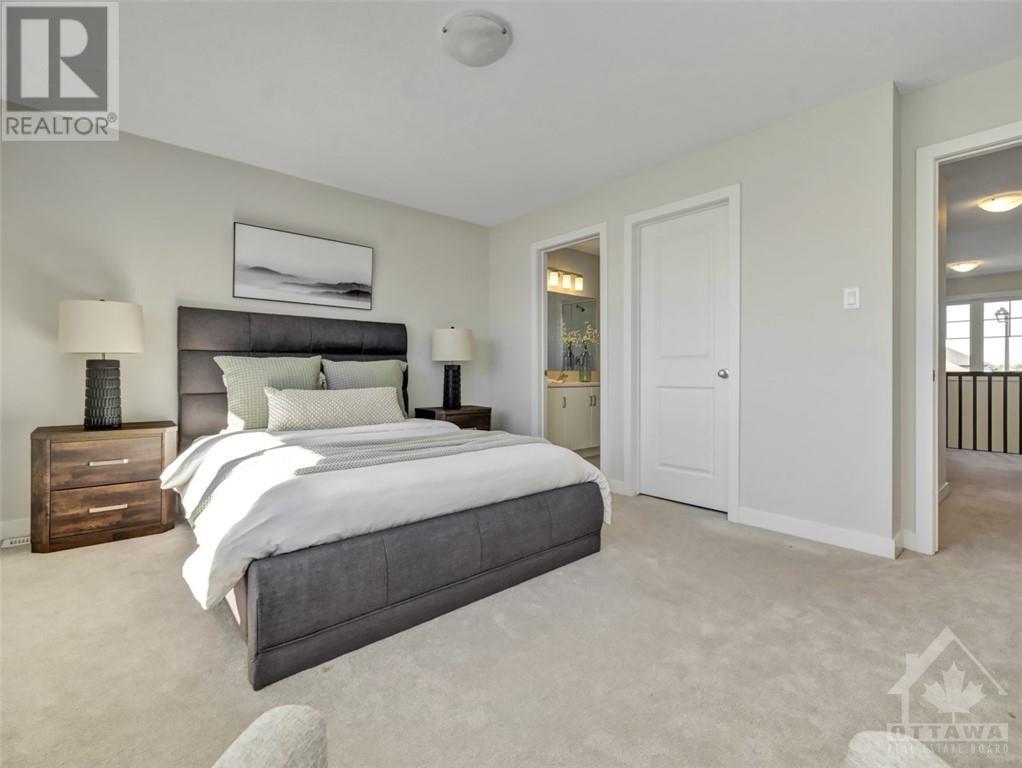3 卧室
3 浴室
中央空调, 换气器
风热取暖
$599,900
NO REAR NEIGHBORS! Back onto a Park! A nearly new semi-detached gem in Carleton Place! Built by Cardel Homes in November 2022, this home offers 3 bedrooms, 2.5 Baths and a garage. Step inside & you'll love foyer W/open-to-above ceiling & open-concept M/L—perfect for family life & entertaining. Kit features large island, WIP & quartz countertops, adding durability & elegance. Spacious Lv & Dn Rms flow seamlessly, W/SW-facing window & glass patio Drs that flood space W/natural light. Head Upstrs to find 3 cozy BRs. Pmry BR Incl. WIC, 3PC ensuite & large SW-facing window. 2 other BRs share BA W/quartz counters & Ldry is conveniently on same Flr. Bsmt offers huge Rec Rm & 3PC R/I, giving you tons of options for customization. Outside, your sunny, SW-facing B/Y is ideal for afternoon relaxation & evening BBQs. 10-minute walk to RONA, Loblaws, Canadian Tire, shops, restaurants & amenities & less than 10-Min drive to schools & town centre of Carleton Place. Plus, it’s only 25 Mins to Kanata. (id:44758)
房源概要
|
MLS® Number
|
1420257 |
|
房源类型
|
民宅 |
|
临近地区
|
Miller's Crossing |
|
附近的便利设施
|
公共交通, Recreation Nearby, 购物 |
|
社区特征
|
Family Oriented, School Bus |
|
特征
|
公园设施, 自动车库门 |
|
总车位
|
2 |
详 情
|
浴室
|
3 |
|
地上卧房
|
3 |
|
总卧房
|
3 |
|
赠送家电包括
|
冰箱, 洗碗机, 烘干机, Hood 电扇, 炉子, 洗衣机 |
|
地下室进展
|
已完成 |
|
地下室类型
|
Full (unfinished) |
|
施工日期
|
2022 |
|
施工种类
|
Semi-detached |
|
空调
|
Central Air Conditioning, 换气机 |
|
外墙
|
石, Siding |
|
Fire Protection
|
Smoke Detectors |
|
Flooring Type
|
Wall-to-wall Carpet, Tile, Vinyl |
|
地基类型
|
混凝土浇筑 |
|
客人卫生间(不包含洗浴)
|
1 |
|
供暖方式
|
天然气 |
|
供暖类型
|
压力热风 |
|
储存空间
|
2 |
|
类型
|
独立屋 |
|
设备间
|
市政供水 |
车 位
土地
|
英亩数
|
无 |
|
土地便利设施
|
公共交通, Recreation Nearby, 购物 |
|
污水道
|
城市污水处理系统 |
|
土地深度
|
105 Ft |
|
土地宽度
|
32 Ft ,3 In |
|
不规则大小
|
32.25 Ft X 104.99 Ft |
|
规划描述
|
住宅 |
房 间
| 楼 层 |
类 型 |
长 度 |
宽 度 |
面 积 |
|
二楼 |
主卧 |
|
|
14'0" x 11'8" |
|
二楼 |
卧室 |
|
|
11'0" x 10'4" |
|
二楼 |
卧室 |
|
|
10'4" x 10'0" |
|
二楼 |
三件套浴室 |
|
|
Measurements not available |
|
二楼 |
其它 |
|
|
Measurements not available |
|
二楼 |
三件套卫生间 |
|
|
Measurements not available |
|
二楼 |
洗衣房 |
|
|
Measurements not available |
|
地下室 |
娱乐室 |
|
|
23'7" x 10'10" |
|
地下室 |
设备间 |
|
|
Measurements not available |
|
地下室 |
Storage |
|
|
Measurements not available |
|
地下室 |
其它 |
|
|
Measurements not available |
|
一楼 |
客厅 |
|
|
15'0" x 11'6" |
|
一楼 |
厨房 |
|
|
12'0" x 10'0" |
|
一楼 |
餐厅 |
|
|
10'8" x 9'8" |
|
一楼 |
Porch |
|
|
Measurements not available |
|
一楼 |
门厅 |
|
|
Measurements not available |
|
一楼 |
Pantry |
|
|
Measurements not available |
|
一楼 |
两件套卫生间 |
|
|
Measurements not available |
设备间
https://www.realtor.ca/real-estate/27653940/46-fanning-street-carleton-place-millers-crossing


































