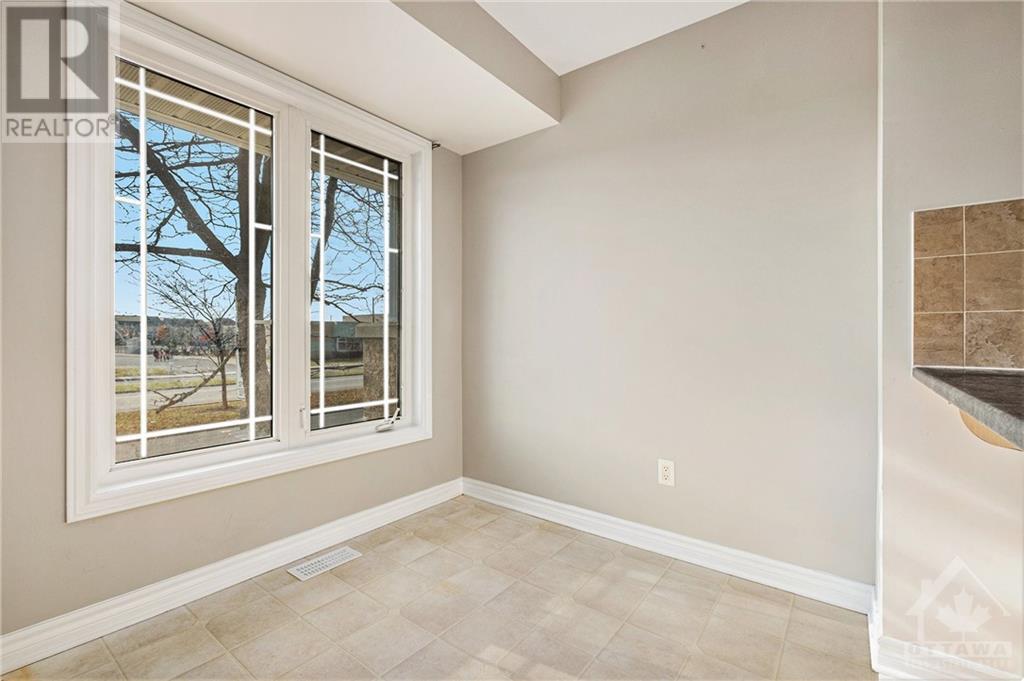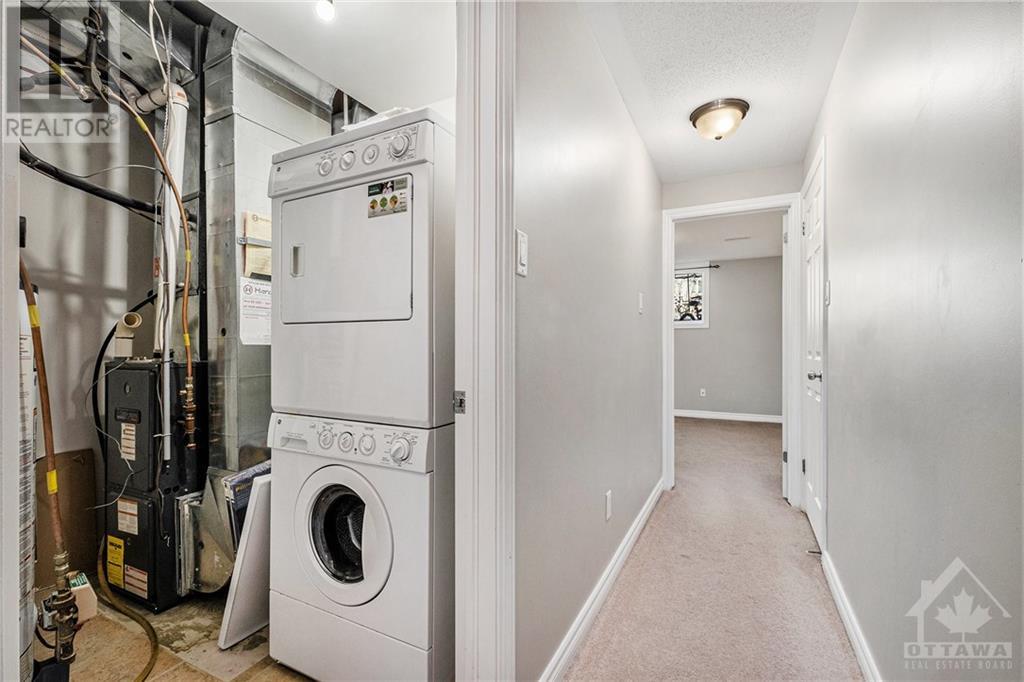465 Chapman Mills Drive Unit#a Ottawa, Ontario K2J 5P4

2 卧室
3 浴室
中央空调
风热取暖
$395,000管理费,Property Management, Parcel of Tied Land
$196 每月
管理费,Property Management, Parcel of Tied Land
$196 每月Discover this charming 2-storey, 2-bedroom terrace home nestled in the vibrant heart of downtown Barrhaven on Chapman Mills Drive. Enjoy the convenience of being within walking distance to transit, schools, shopping, and a gym. The main floor boasts beautiful maple hardwood floors. This home features 2.5 bathrooms, including 2 en-suite baths for both spacious bedrooms, ensuring comfort and privacy. With ample closet and storage space, you’ll have everything you need. Don't miss out book your showing today! (id:44758)
房源概要
| MLS® Number | 1420542 |
| 房源类型 | 民宅 |
| 临近地区 | Barrhaven/Strandherd |
| 社区特征 | Pets Allowed |
| 总车位 | 1 |
详 情
| 浴室 | 3 |
| 地下卧室 | 2 |
| 总卧房 | 2 |
| 公寓设施 | Laundry - In Suite |
| 赠送家电包括 | 冰箱, 洗碗机, 烘干机, Hood 电扇, 微波炉, 炉子 |
| 地下室进展 | 已装修 |
| 地下室类型 | 全完工 |
| 施工日期 | 2008 |
| 施工种类 | Stacked |
| 空调 | 中央空调 |
| 外墙 | 砖, Siding |
| Flooring Type | Wall-to-wall Carpet, Hardwood |
| 地基类型 | 混凝土浇筑 |
| 客人卫生间(不包含洗浴) | 1 |
| 供暖方式 | 天然气 |
| 供暖类型 | 压力热风 |
| 类型 | 独立屋 |
| 设备间 | 市政供水 |
车 位
| See Remarks |
土地
| 英亩数 | 无 |
| 污水道 | 城市污水处理系统 |
| 规划描述 | 住宅 Condo |
房 间
| 楼 层 | 类 型 | 长 度 | 宽 度 | 面 积 |
|---|---|---|---|---|
| Lower Level | 主卧 | 11'2" x 14'7" | ||
| Lower Level | 三件套卫生间 | 5'3" x 7'1" | ||
| Lower Level | 设备间 | 5'9" x 7'1" | ||
| Lower Level | 卧室 | 11'8" x 11'10" | ||
| 一楼 | 餐厅 | 7'0" x 10'2" | ||
| 一楼 | 厨房 | 10'2" x 10'8" | ||
| 一楼 | 两件套卫生间 | 4'9" x 5'3" | ||
| 一楼 | 客厅 | 13'8" x 21'6" |
https://www.realtor.ca/real-estate/27658089/465-chapman-mills-drive-unita-ottawa-barrhavenstrandherd




















