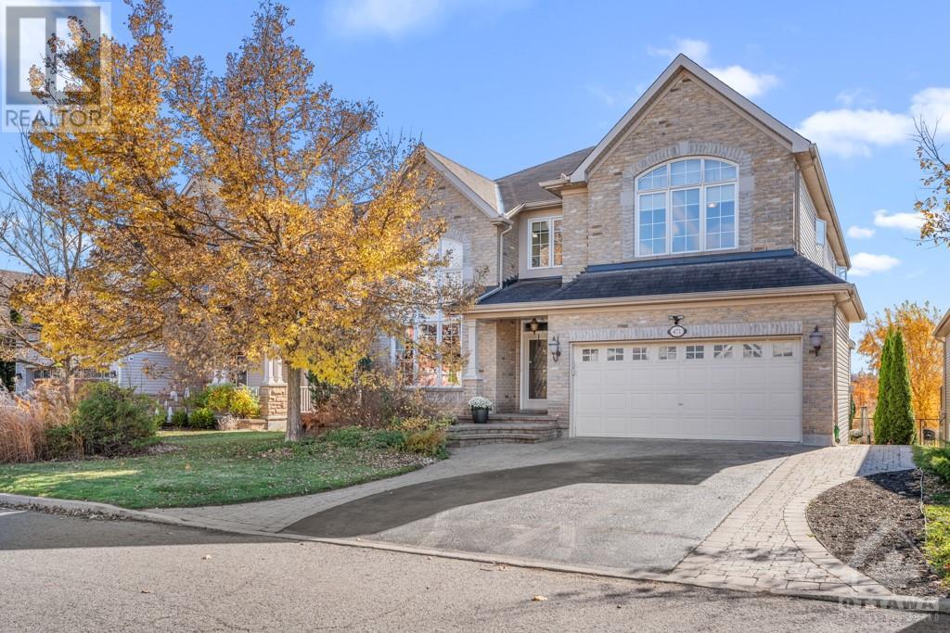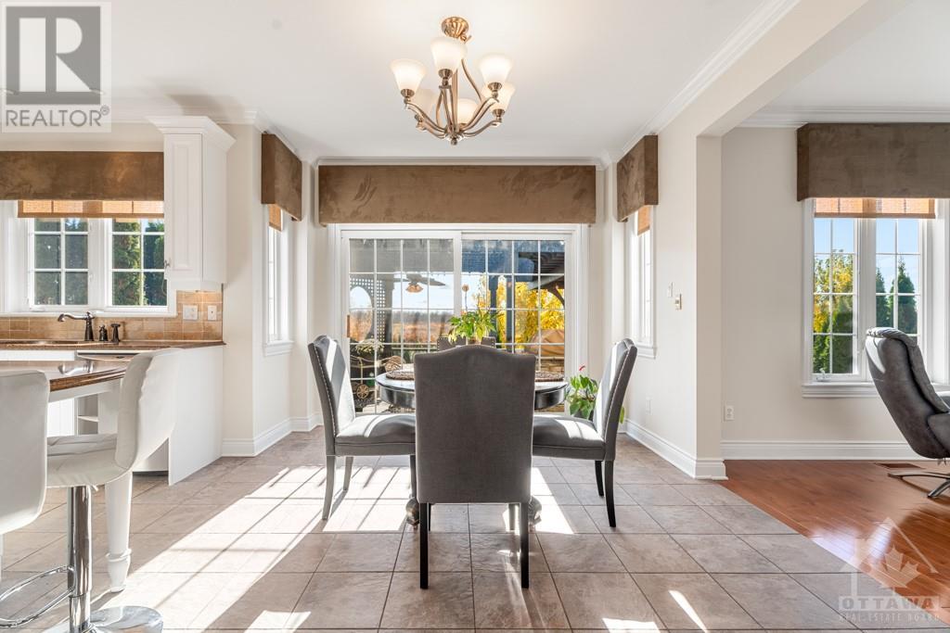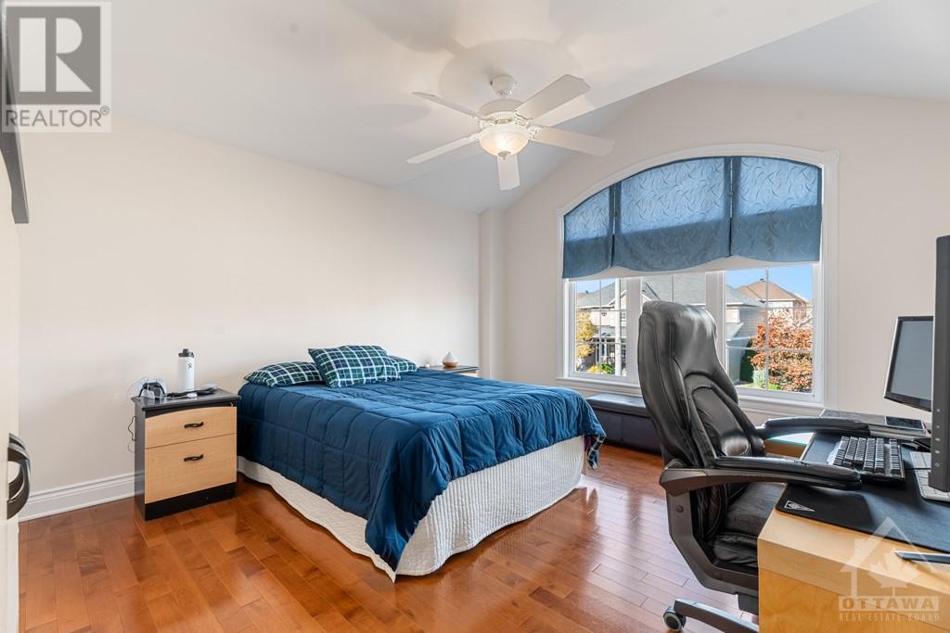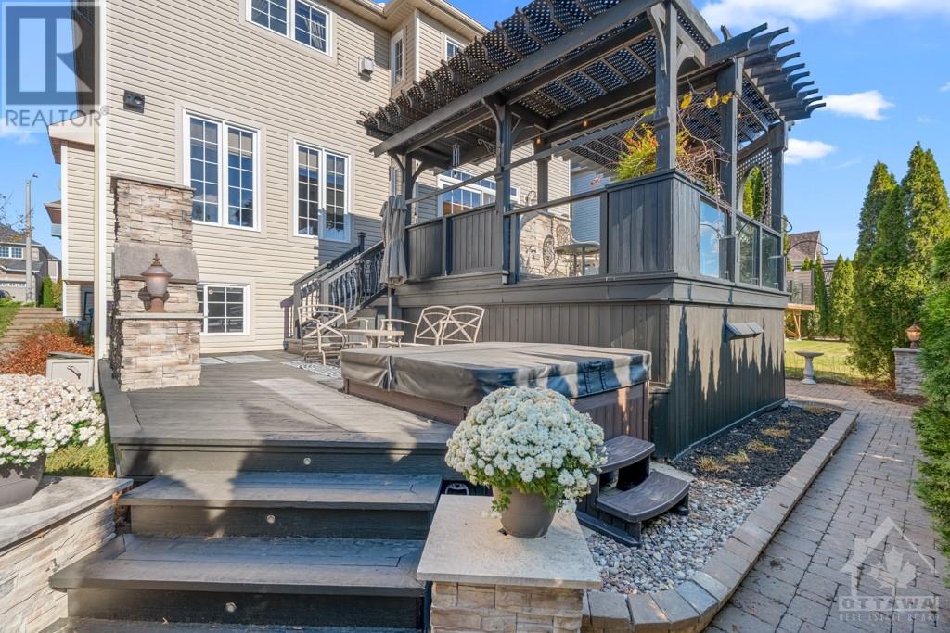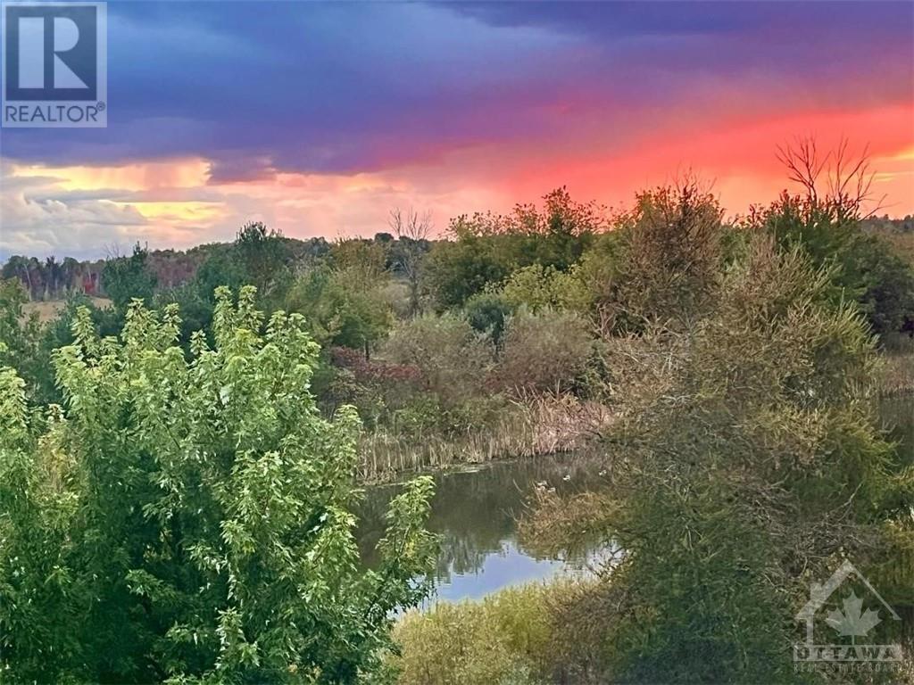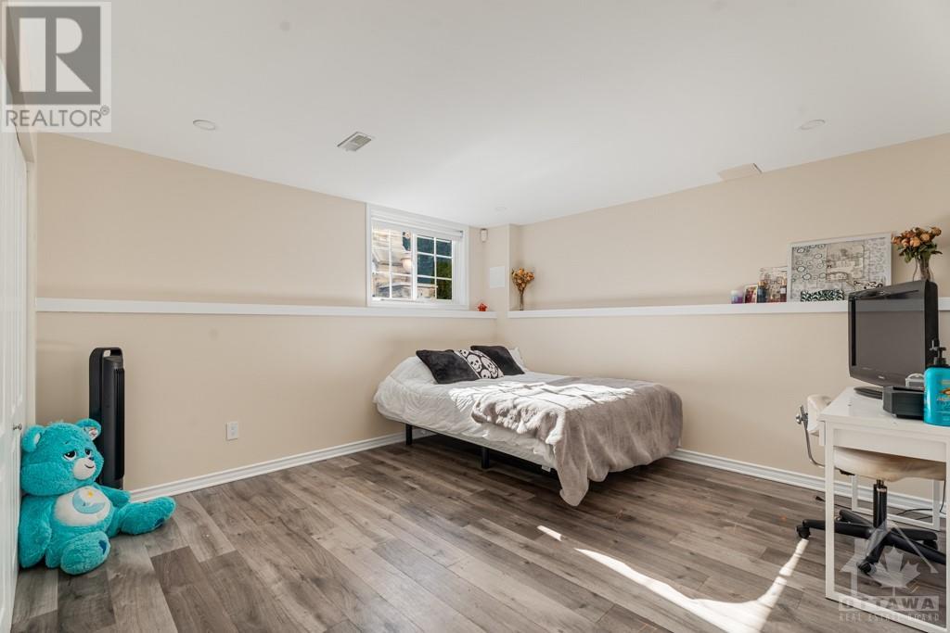5 卧室
5 浴室
壁炉
中央空调
风热取暖
Landscaped
$1,289,900
City Convenience Meets Country Charm! Located in family-friendly, sought-after Bradley Estates, this Monarch-built executive home offers space & privacy, backing onto Mer Bleue Conservation/Goose Lake w/ close access to the Prescott-Russell trail. Perfect for family living & entertaining, 4+1 bdrms, 4.5 baths, main flr office, family rm (nat gas f/p), living rm, dining rm (built-in cabinet/SUBZERO wine fridge) & finished basement. Kitchen has WOLF/SUBZERO appliances, dbl dishwasher, granite counters, island, & eating area. Patio drs lead to a 2-tier deck w/ nat gas BBQ, f/p, hot tub, landscaping, & incredible views. The primary bdrm overlooks the backyard has a 3-sided gas f/p, 5-pce ensuite. Bdrms 2 & 3 share a 4-pce ensuite. The basement adds space w/ pot lights, extra bdrm, office, rec area, gym, cold storage & bath. Hrdwd flrs, crown molding, vaulted/coffered ceilings, blinds, centralvac, built-in surround sound & more. Close to many amenities - luxury living w/ a touch of nature! (id:44758)
房源概要
|
MLS® Number
|
1417856 |
|
房源类型
|
民宅 |
|
临近地区
|
Bradley Estates |
|
附近的便利设施
|
公共交通 |
|
社区特征
|
School Bus |
|
特征
|
Private Setting |
|
总车位
|
6 |
|
Road Type
|
Paved Road |
|
结构
|
Deck |
详 情
|
浴室
|
5 |
|
地上卧房
|
4 |
|
地下卧室
|
1 |
|
总卧房
|
5 |
|
赠送家电包括
|
冰箱, 洗碗机, 烘干机, Freezer, 微波炉, 炉子, 洗衣机, Blinds |
|
地下室进展
|
已装修 |
|
地下室类型
|
全完工 |
|
施工日期
|
2007 |
|
施工种类
|
独立屋 |
|
空调
|
中央空调 |
|
外墙
|
石, 砖, Vinyl |
|
壁炉
|
有 |
|
Fireplace Total
|
3 |
|
Flooring Type
|
Hardwood, Tile |
|
地基类型
|
混凝土浇筑 |
|
客人卫生间(不包含洗浴)
|
1 |
|
供暖方式
|
天然气 |
|
供暖类型
|
压力热风 |
|
储存空间
|
2 |
|
类型
|
独立屋 |
|
设备间
|
市政供水 |
车 位
土地
|
英亩数
|
无 |
|
土地便利设施
|
公共交通 |
|
Landscape Features
|
Landscaped |
|
污水道
|
城市污水处理系统 |
|
土地深度
|
105 Ft ,4 In |
|
土地宽度
|
52 Ft ,11 In |
|
不规则大小
|
52.89 Ft X 105.34 Ft (irregular Lot) |
|
规划描述
|
住宅 R3vv |
房 间
| 楼 层 |
类 型 |
长 度 |
宽 度 |
面 积 |
|
二楼 |
主卧 |
|
|
21'4" x 18'7" |
|
二楼 |
卧室 |
|
|
14'10" x 13'2" |
|
二楼 |
卧室 |
|
|
14'4" x 11'11" |
|
二楼 |
卧室 |
|
|
14'8" x 11'9" |
|
二楼 |
5pc Ensuite Bath |
|
|
14'8" x 13'2" |
|
二楼 |
四件套主卧浴室 |
|
|
7'8" x 5'4" |
|
二楼 |
完整的浴室 |
|
|
7'3" x 5'1" |
|
地下室 |
衣帽间 |
|
|
18'8" x 10'0" |
|
地下室 |
娱乐室 |
|
|
15'2" x 14'0" |
|
地下室 |
卧室 |
|
|
13'2" x 12'6" |
|
地下室 |
Gym |
|
|
21'2" x 17'7" |
|
地下室 |
其它 |
|
|
7'4" x 5'6" |
|
地下室 |
完整的浴室 |
|
|
Measurements not available |
|
一楼 |
客厅 |
|
|
14'0" x 12'6" |
|
一楼 |
餐厅 |
|
|
15'0" x 12'1" |
|
一楼 |
厨房 |
|
|
20'8" x 14'8" |
|
一楼 |
家庭房 |
|
|
16'3" x 15'0" |
|
一楼 |
衣帽间 |
|
|
16'1" x 10'9" |
|
一楼 |
Partial Bathroom |
|
|
Measurements not available |
https://www.realtor.ca/real-estate/27585401/471-keith-crescent-ottawa-bradley-estates


