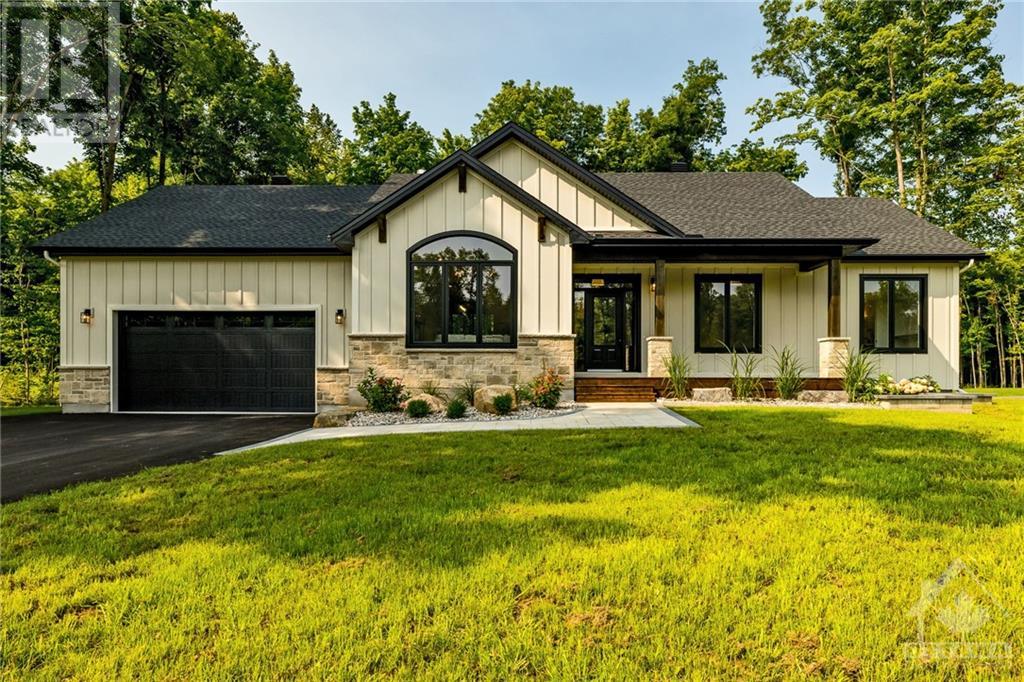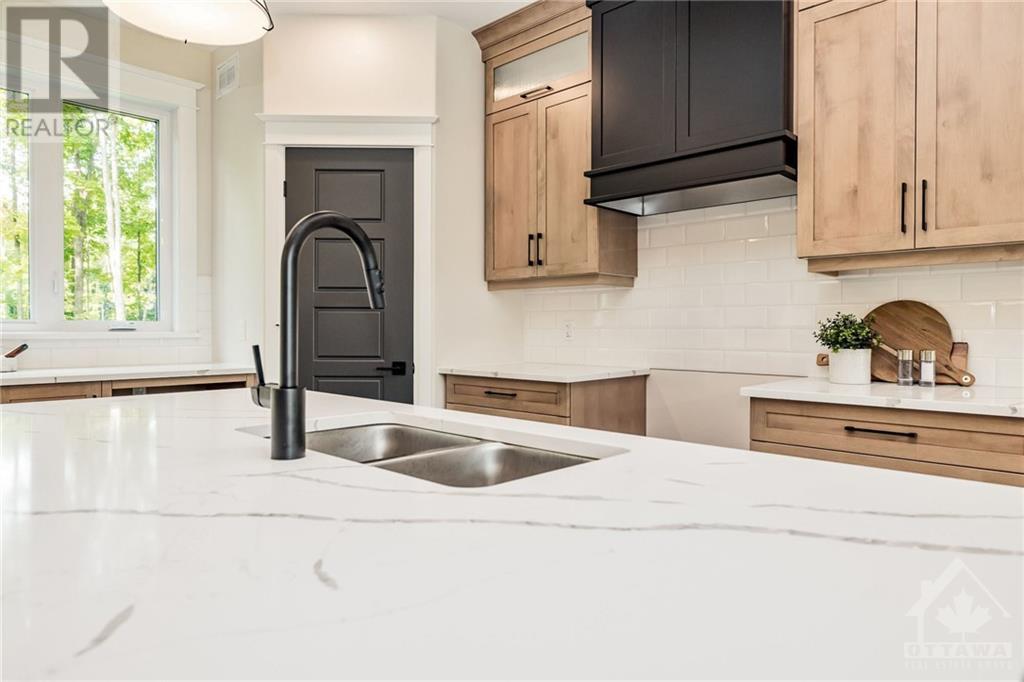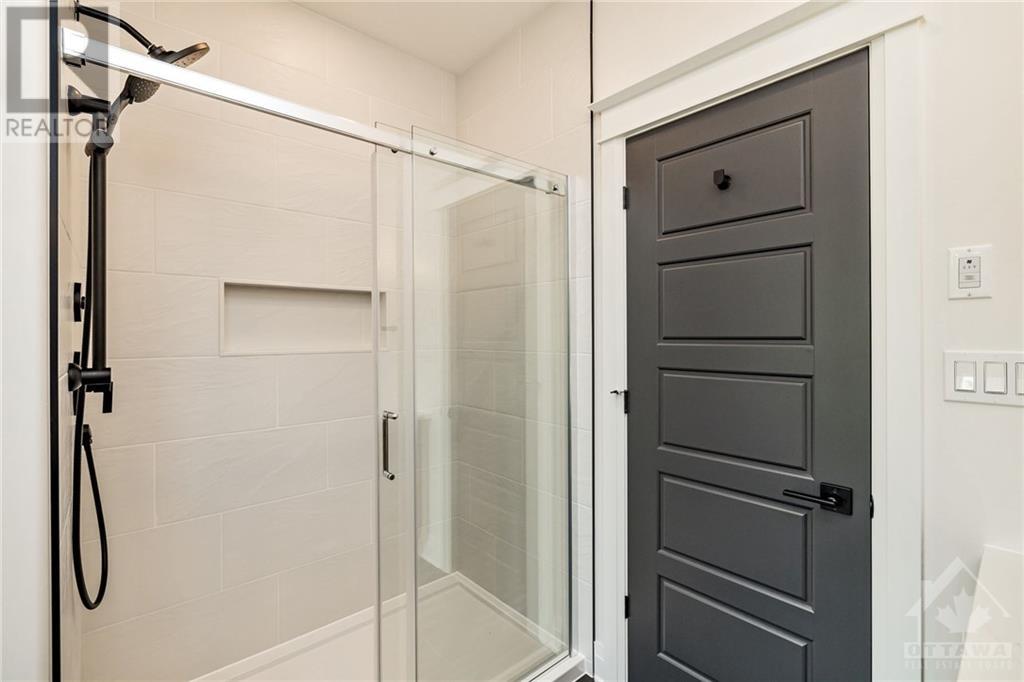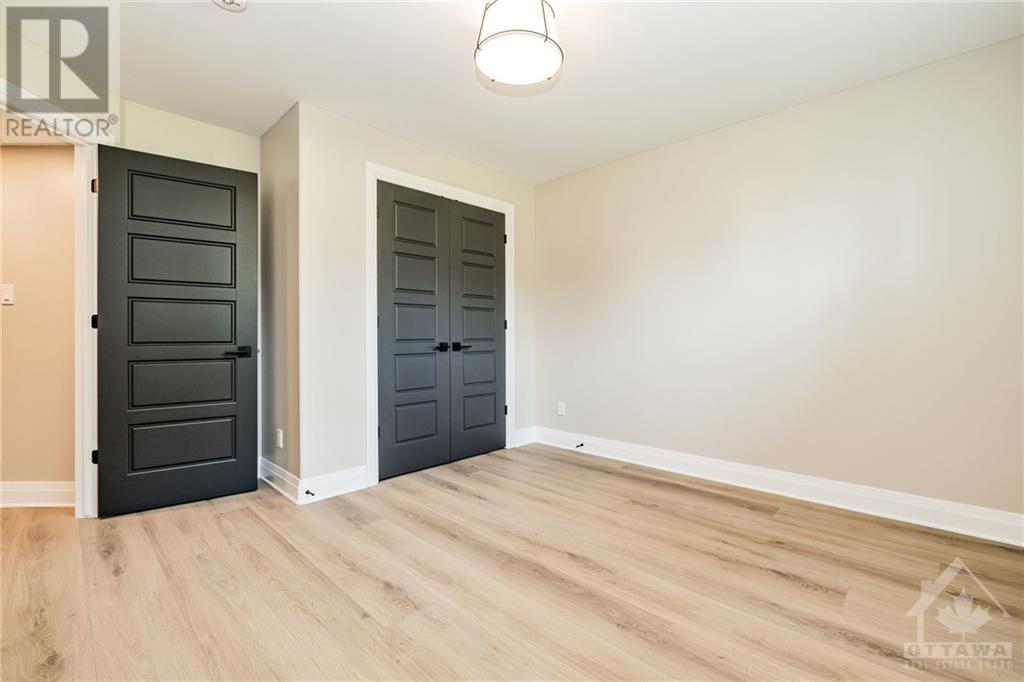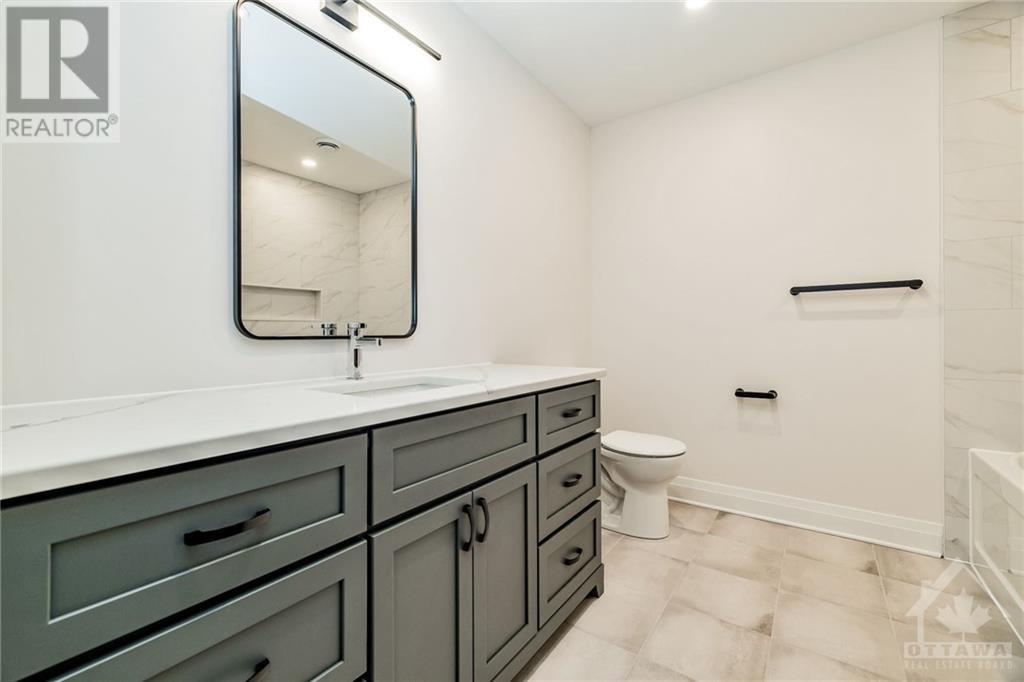4 卧室
3 浴室
平房
壁炉
中央空调, 换气器
风热取暖
$1,199,999
Amazing opportunity to own a stunning, brand new, custom Lockwood Brothers home! Quality, luxury, location, this home truly has it all! Nestled on a 1.3 acre lot in the desirable Oxford Heights subdivision, The 4 bedroom, 3 bathroom bungalow main floor features generous entry way, soaring vaulted ceilings with incredible milled wood beams and cultured stone fireplace. The gourmet kitchen is a chefs delight, with tons of storage space, tasteful custom cabinets, pantry, and quartz countertops! The primary bedroom suite overlooks the treed backyard, is so spacious and is complete with a stunning ensuite bath w tiled shower & glass door, leading to a fabulous walk in closet. Double car garage leads to large mudroom w built ins and main floor laundry! The lower level is FULLY FINISHED with huge light filled rec room, 2 bedrooms and full bath + storage. Award winning after sales service! Ideally located minutes to Kemptville, 416 HWY, hospital and all amenities. Book your viewing today!, Flooring: Ceramic, Flooring: Laminate (id:44758)
房源概要
|
MLS® Number
|
X9519790 |
|
房源类型
|
民宅 |
|
临近地区
|
Oxford Heights |
|
社区名字
|
801 - Kemptville |
|
附近的便利设施
|
公园 |
|
特征
|
树木繁茂的地区 |
|
总车位
|
10 |
|
结构
|
Deck |
详 情
|
浴室
|
3 |
|
地上卧房
|
2 |
|
地下卧室
|
2 |
|
总卧房
|
4 |
|
公寓设施
|
Fireplace(s) |
|
赠送家电包括
|
Water Heater, Water Treatment, Hood 电扇 |
|
建筑风格
|
平房 |
|
地下室进展
|
已装修 |
|
地下室类型
|
全完工 |
|
施工种类
|
独立屋 |
|
空调
|
Central Air Conditioning, 换气机 |
|
外墙
|
石 |
|
壁炉
|
有 |
|
Fireplace Total
|
1 |
|
地基类型
|
混凝土 |
|
供暖方式
|
Propane |
|
供暖类型
|
压力热风 |
|
储存空间
|
1 |
|
类型
|
独立屋 |
车 位
土地
|
英亩数
|
无 |
|
土地便利设施
|
公园 |
|
污水道
|
Septic System |
|
土地深度
|
331 Ft |
|
土地宽度
|
148 Ft |
|
不规则大小
|
148 X 331 Ft ; 1 |
|
规划描述
|
住宅 |
房 间
| 楼 层 |
类 型 |
长 度 |
宽 度 |
面 积 |
|
Lower Level |
浴室 |
2.59 m |
2.66 m |
2.59 m x 2.66 m |
|
Lower Level |
卧室 |
3.22 m |
3.68 m |
3.22 m x 3.68 m |
|
Lower Level |
卧室 |
4.41 m |
3.65 m |
4.41 m x 3.65 m |
|
Lower Level |
其它 |
7.13 m |
1.32 m |
7.13 m x 1.32 m |
|
Lower Level |
娱乐,游戏房 |
9.8 m |
7.41 m |
9.8 m x 7.41 m |
|
一楼 |
门厅 |
2.08 m |
2.94 m |
2.08 m x 2.94 m |
|
一楼 |
客厅 |
3.75 m |
5.08 m |
3.75 m x 5.08 m |
|
一楼 |
厨房 |
6.52 m |
4.97 m |
6.52 m x 4.97 m |
|
一楼 |
浴室 |
1.8 m |
3.75 m |
1.8 m x 3.75 m |
|
一楼 |
主卧 |
4.26 m |
3.81 m |
4.26 m x 3.81 m |
|
一楼 |
浴室 |
2.59 m |
2.33 m |
2.59 m x 2.33 m |
|
一楼 |
其它 |
2.64 m |
1.54 m |
2.64 m x 1.54 m |
|
一楼 |
卧室 |
3.81 m |
2.89 m |
3.81 m x 2.89 m |
https://www.realtor.ca/real-estate/27295393/5-comeau-court-leeds-and-grenville-801-kemptville


