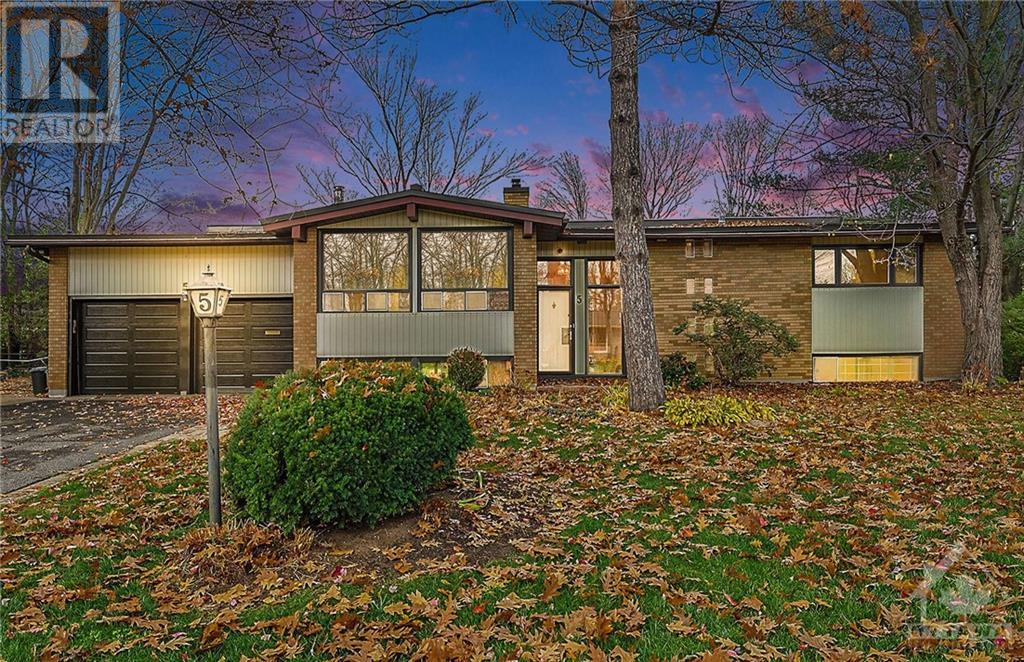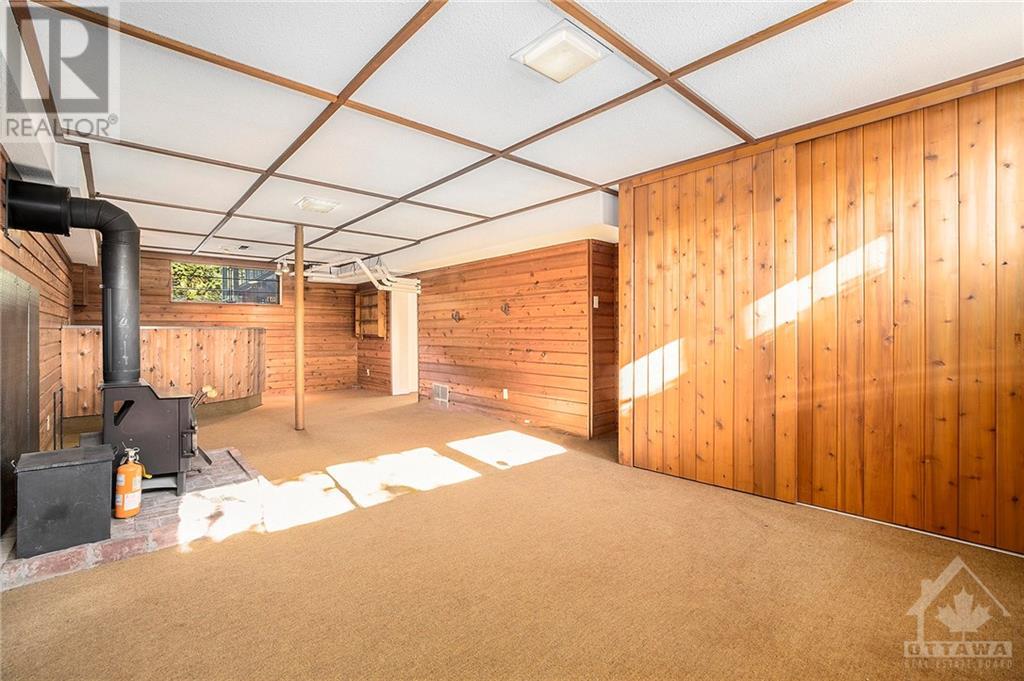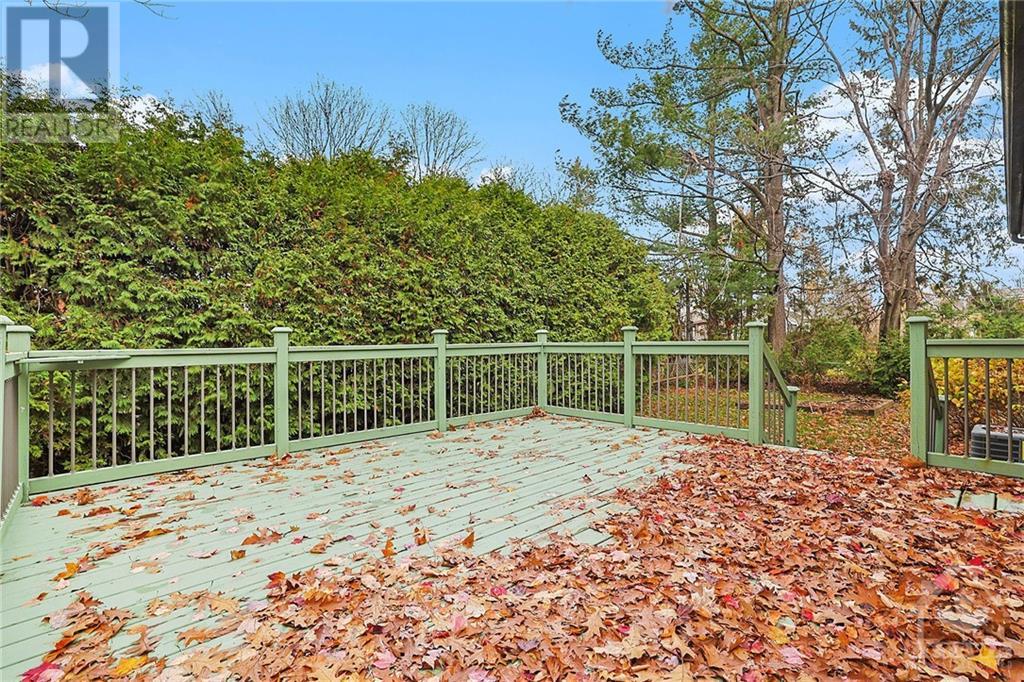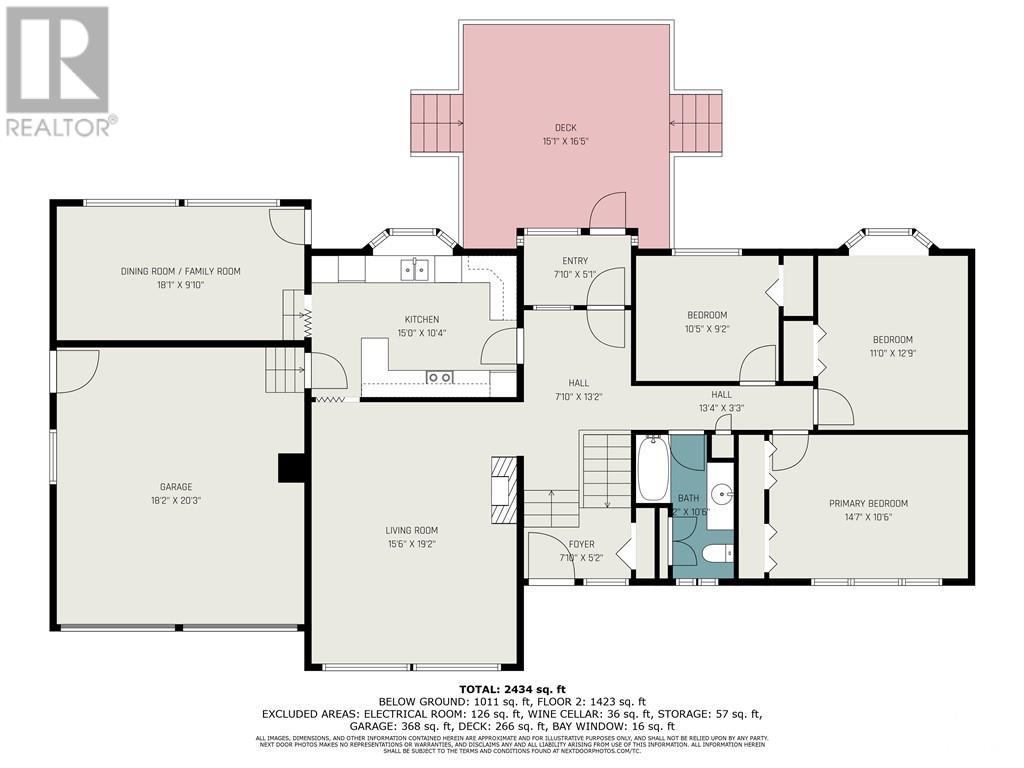4 卧室
2 浴室
平房
壁炉
中央空调
风热取暖
$825,000
This is your opportunity to own a spacious home on a large, whimsical lot in an exclusive neighbourhood. The main level features hardwood floors, tons of windows, and an ideal layout with entertaining areas on one side and bedrooms on the other. The living room has vaulted ceilings, big windows, and a cozy wood-burning fireplace. The functional kitchen offers ample storage, a newer dishwasher, and views of the beautiful backyard. The dining room opens to the backyard, perfect for summer BBQs. Three bedrooms and a 3-piece bath complete the main level. The lower level offers a flexible space for all ages: a private 4th bedroom and full bathroom for teens, a woodworking shop for crafters, a bar and a wine storage room for entertaining, and a cozy rec room with a second fireplace for family relaxation. Outside, enjoy mature trees, privacy, a fenced area for pets, a sun-dappled deck, a shed, a two-car garage, and a double driveway—all on a street that transforms into a winter wonderland! (id:44758)
房源概要
|
MLS® Number
|
1416167 |
|
房源类型
|
民宅 |
|
临近地区
|
Pineglen |
|
附近的便利设施
|
Airport, Recreation Nearby, Water Nearby |
|
社区特征
|
Family Oriented |
|
特征
|
自动车库门 |
|
总车位
|
8 |
|
存储类型
|
Storage 棚 |
|
结构
|
Deck |
详 情
|
浴室
|
2 |
|
地上卧房
|
3 |
|
地下卧室
|
1 |
|
总卧房
|
4 |
|
赠送家电包括
|
冰箱, 洗碗机, 烘干机, 微波炉, 炉子, 洗衣机, Blinds |
|
建筑风格
|
平房 |
|
地下室进展
|
已装修 |
|
地下室类型
|
全完工 |
|
施工日期
|
1960 |
|
施工种类
|
独立屋 |
|
空调
|
中央空调 |
|
外墙
|
砖 |
|
壁炉
|
有 |
|
Fireplace Total
|
2 |
|
固定装置
|
Drapes/window Coverings |
|
Flooring Type
|
Wall-to-wall Carpet, Hardwood, Tile |
|
地基类型
|
水泥, 混凝土浇筑 |
|
供暖方式
|
天然气 |
|
供暖类型
|
压力热风 |
|
储存空间
|
1 |
|
类型
|
独立屋 |
|
设备间
|
Drilled Well |
车 位
土地
|
英亩数
|
无 |
|
围栏类型
|
Fenced Yard |
|
土地便利设施
|
Airport, Recreation Nearby, Water Nearby |
|
污水道
|
Septic System |
|
土地深度
|
100 Ft |
|
土地宽度
|
150 Ft |
|
不规则大小
|
0.34 |
|
Size Total
|
0.34 Ac |
|
规划描述
|
住宅 |
房 间
| 楼 层 |
类 型 |
长 度 |
宽 度 |
面 积 |
|
Lower Level |
Family Room/fireplace |
|
|
15'0" x 23'3" |
|
Lower Level |
三件套卫生间 |
|
|
Measurements not available |
|
Lower Level |
Workshop |
|
|
14'5" x 11'0" |
|
Lower Level |
卧室 |
|
|
11'1" x 12'3" |
|
Lower Level |
Wine Cellar |
|
|
7'6" x 4'7" |
|
Lower Level |
Storage |
|
|
12'4" x 4'7" |
|
一楼 |
餐厅 |
|
|
18'1" x 9'10" |
|
一楼 |
厨房 |
|
|
15'0" x 10'4" |
|
一楼 |
Living Room/fireplace |
|
|
15'6" x 19'2" |
|
一楼 |
门厅 |
|
|
7'10" x 5'2" |
|
一楼 |
卧室 |
|
|
10'5" x 9'2" |
|
一楼 |
卧室 |
|
|
11'0" x 12'9" |
|
一楼 |
主卧 |
|
|
14'7" x 10'6" |
|
一楼 |
三件套卫生间 |
|
|
Measurements not available |
https://www.realtor.ca/real-estate/27619296/5-deerlane-avenue-ottawa-pineglen































