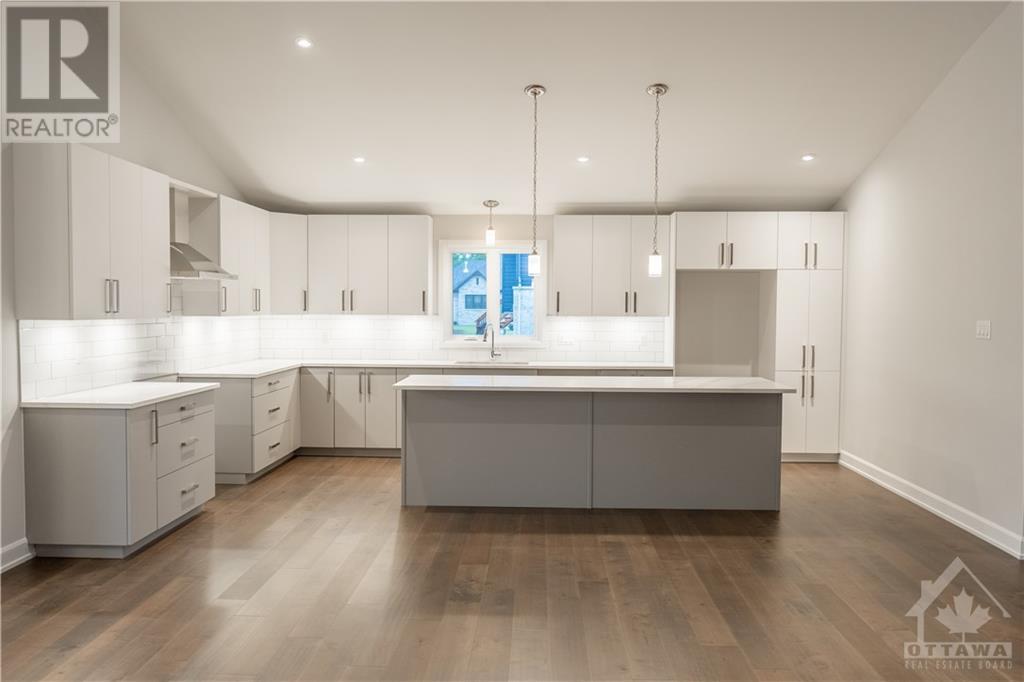3 卧室
2 浴室
平房
中央空调, 换气器
风热取暖
$760,000
This home boasts an open concept layout that creates a spacious and inviting atmosphere. The cathedral ceilings enhance the sense of volume, making the living areas feel even more expansive. The kitchen is a standout with plenty of cabinet space and a large 9-foot island, perfect for meal prep, entertaining, or casual dining. With three well-sized bedrooms and two bathrooms, this home offers both comfort and functionality. A covered porch provides a lovely spot to relax outdoors, whether you're enjoying your morning coffee or unwinding in the evening. Ideal for those who appreciate modern design with an open, airy feel and plenty of storage and space for the whole family. Call today to schedule a showing! (id:44758)
房源概要
|
MLS® Number
|
1420313 |
|
房源类型
|
民宅 |
|
临近地区
|
Lalande Subdivision |
|
特征
|
Cul-de-sac, 自动车库门 |
|
总车位
|
6 |
详 情
|
浴室
|
2 |
|
地上卧房
|
3 |
|
总卧房
|
3 |
|
赠送家电包括
|
Hood 电扇 |
|
建筑风格
|
平房 |
|
地下室进展
|
已完成 |
|
地下室类型
|
Full (unfinished) |
|
施工日期
|
2023 |
|
施工种类
|
独立屋 |
|
空调
|
Central Air Conditioning, 换气机 |
|
外墙
|
石 |
|
Flooring Type
|
Hardwood, Ceramic |
|
地基类型
|
混凝土浇筑 |
|
供暖方式
|
天然气 |
|
供暖类型
|
压力热风 |
|
储存空间
|
1 |
|
类型
|
独立屋 |
|
设备间
|
市政供水 |
车 位
土地
|
英亩数
|
无 |
|
污水道
|
城市污水处理系统 |
|
土地深度
|
200 Ft ,1 In |
|
土地宽度
|
72 Ft ,2 In |
|
不规则大小
|
72.18 Ft X 200.06 Ft |
|
规划描述
|
住宅 |
房 间
| 楼 层 |
类 型 |
长 度 |
宽 度 |
面 积 |
|
一楼 |
厨房 |
|
|
13'0" x 17'0" |
|
一楼 |
餐厅 |
|
|
14'6" x 10'0" |
|
一楼 |
客厅 |
|
|
16'0" x 15'0" |
|
一楼 |
门厅 |
|
|
6'7" x 9'6" |
|
一楼 |
主卧 |
|
|
14'5" x 17'11" |
|
一楼 |
卧室 |
|
|
11'0" x 11'6" |
|
一楼 |
卧室 |
|
|
10'10" x 13'6" |
|
一楼 |
三件套浴室 |
|
|
5'0" x 9'7" |
|
一楼 |
其它 |
|
|
5'0" x 8'0" |
|
一楼 |
完整的浴室 |
|
|
10'10" x 5'0" |
|
一楼 |
洗衣房 |
|
|
Measurements not available |
设备间
https://www.realtor.ca/real-estate/27654968/5-whitetail-avenue-long-sault-lalande-subdivision


























