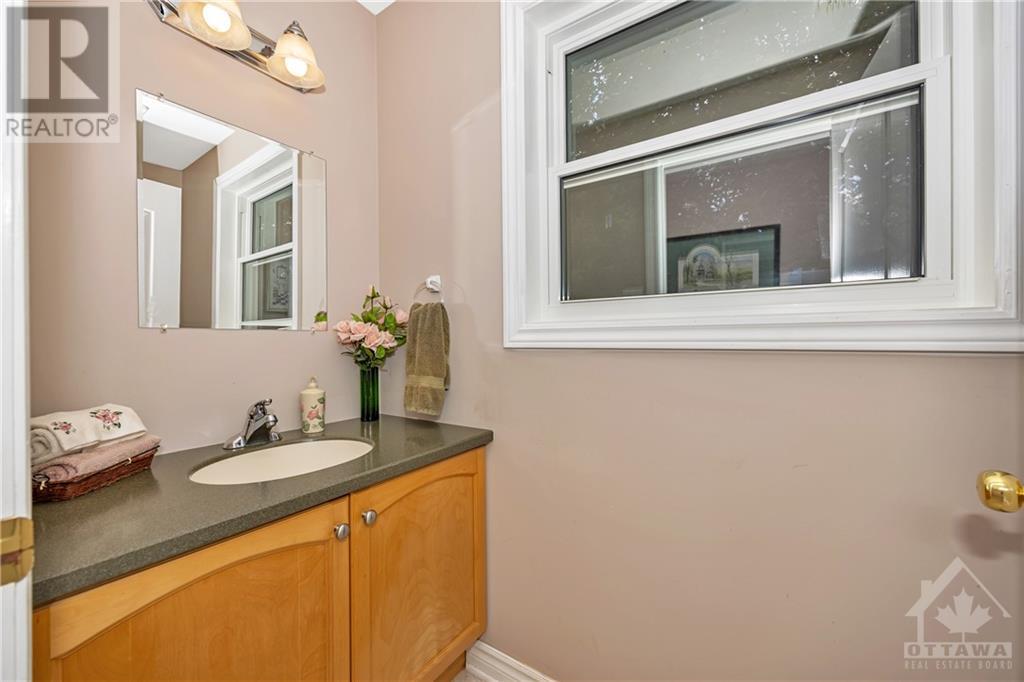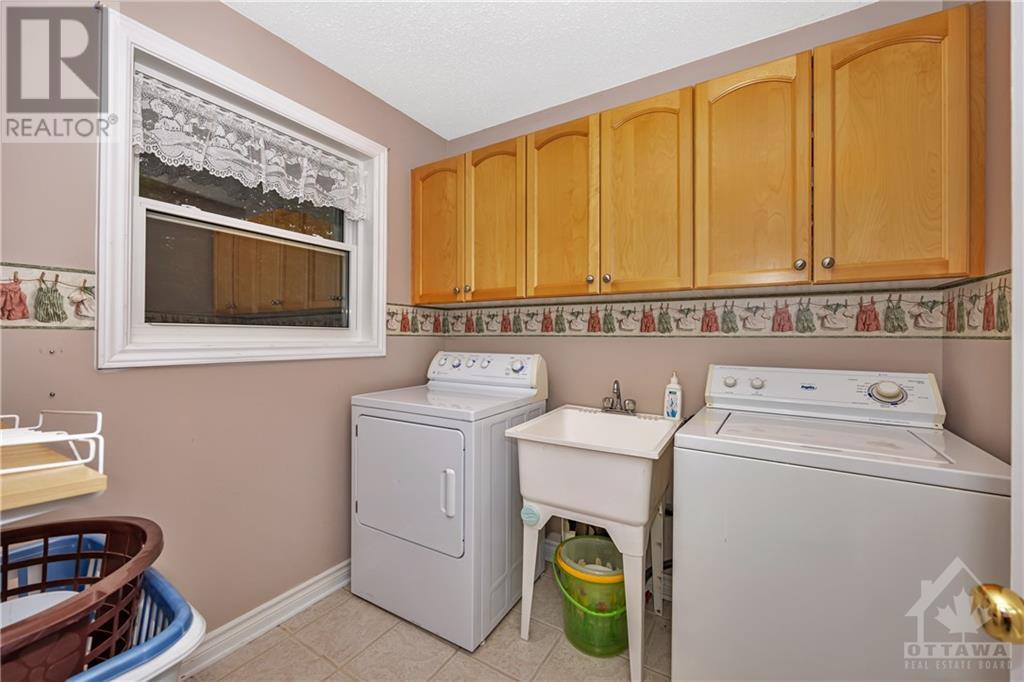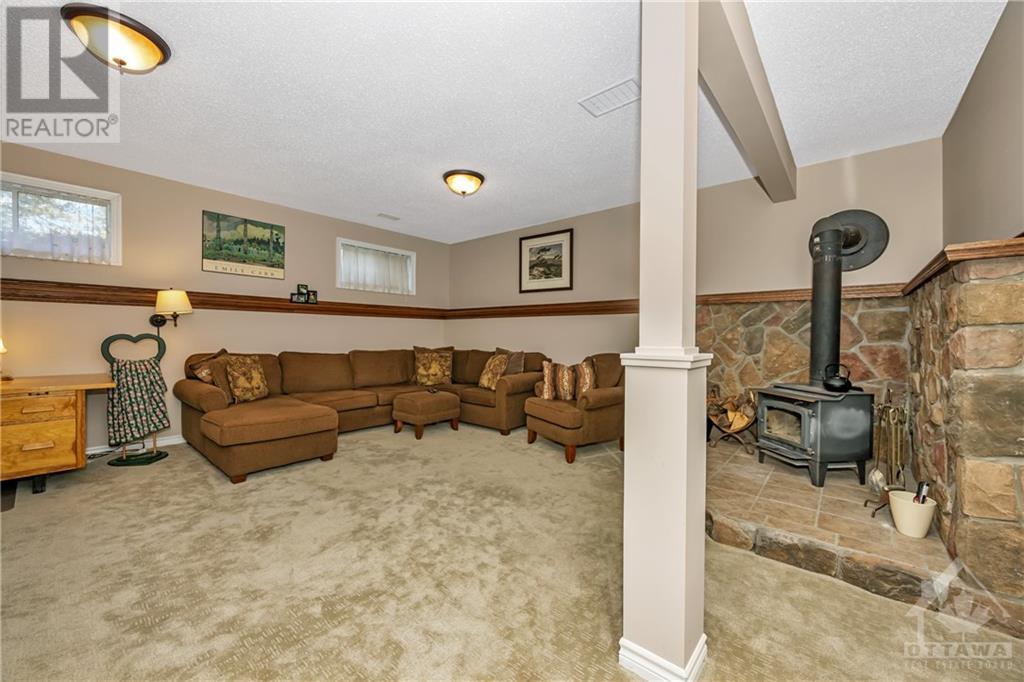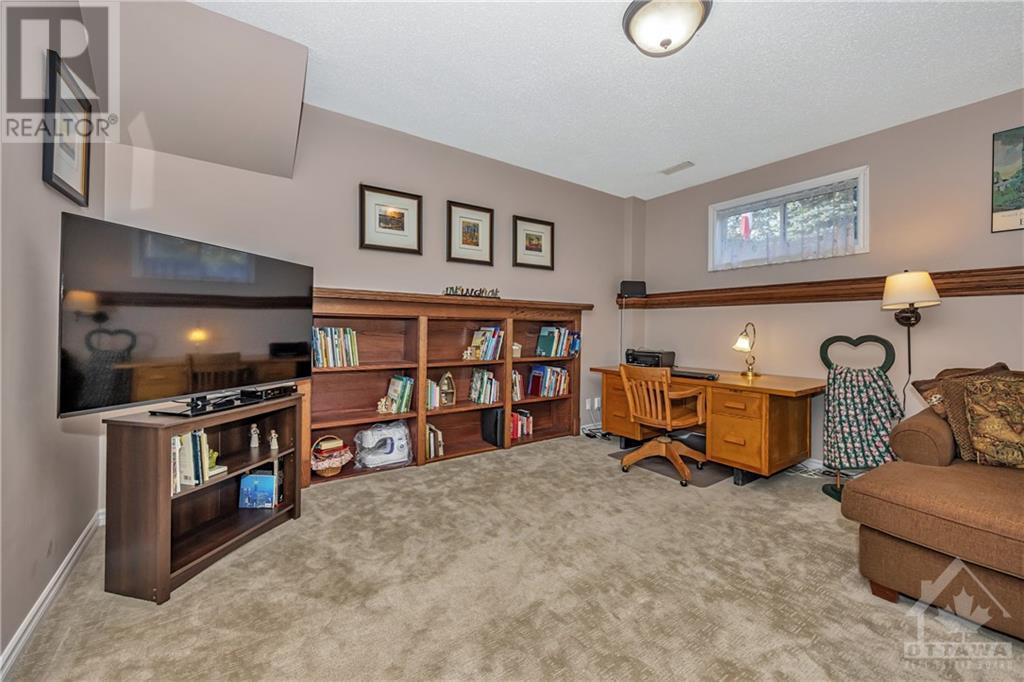3 卧室
2 浴室
中央空调
风热取暖
面积
$839,000
Nested on a 4.09 acre lot, surrounded by a peaceful natural setting, is this exceptionally cared for split-level home. From the moment you walk in, you feel welcome and ‘at home’. The kitchen has been beautifully upgraded to include corian counter to compliment the classic cabinetry. On the upper level, you will find 3 spacious beds as well as the main bath. The primary bedroom includes a walk in closet and a ‘cheater’ ensuite bath that has been completely updated including a walk in shower. Enjoy spending time by the warm wood stove in the lower level family room; a wonderful space to entertain or enjoy cozy nights in! With 2 cords of wood included. Outside, you will spend summers on the 400 sq ft maintenance free deck, and winters in the hot tub that includes winter and summer covers. Not to mention the clothesline that holds up to 3 loads of laundry. All windows updated (within the last 2 years), roof (5 yrs old), original septic and a generator with extended cord. Welcome Home! (id:44758)
房源概要
|
MLS® Number
|
1419414 |
|
房源类型
|
民宅 |
|
临近地区
|
Carp/Huntley Ward (South) |
|
附近的便利设施
|
购物 |
|
Communication Type
|
Internet Access |
|
特征
|
Acreage, 绿树成荫, 树木繁茂的地区 |
|
总车位
|
8 |
|
Road Type
|
Paved Road |
|
存储类型
|
Storage 棚 |
|
结构
|
Deck |
详 情
|
浴室
|
2 |
|
地上卧房
|
3 |
|
总卧房
|
3 |
|
赠送家电包括
|
冰箱, 洗碗机, 烘干机, 炉子, 洗衣机 |
|
地下室进展
|
已装修 |
|
地下室类型
|
全完工 |
|
施工日期
|
1999 |
|
建材
|
混凝土浇筑 |
|
施工种类
|
独立屋 |
|
空调
|
中央空调 |
|
外墙
|
砖, Siding |
|
Flooring Type
|
Wall-to-wall Carpet, Hardwood, Ceramic |
|
地基类型
|
混凝土浇筑 |
|
客人卫生间(不包含洗浴)
|
1 |
|
供暖方式
|
Propane |
|
供暖类型
|
压力热风 |
|
类型
|
独立屋 |
|
设备间
|
Drilled Well |
车 位
|
附加车库
|
|
|
Carport
|
|
|
入内式车位
|
|
|
Gravel
|
|
土地
|
入口类型
|
Highway Access |
|
英亩数
|
有 |
|
土地便利设施
|
购物 |
|
污水道
|
Septic System |
|
土地宽度
|
305 Ft ,1 In |
|
不规则大小
|
4.09 |
|
Size Total
|
4.09 Ac |
|
规划描述
|
住宅 |
房 间
| 楼 层 |
类 型 |
长 度 |
宽 度 |
面 积 |
|
二楼 |
主卧 |
|
|
15'11" x 11'7" |
|
二楼 |
其它 |
|
|
8'3" x 3'11" |
|
二楼 |
卧室 |
|
|
13'3" x 10'7" |
|
二楼 |
卧室 |
|
|
12'3" x 9'4" |
|
二楼 |
四件套浴室 |
|
|
10'3" x 8'2" |
|
Lower Level |
Family Room/fireplace |
|
|
20'4" x 18'11" |
|
一楼 |
客厅 |
|
|
17'2" x 14'6" |
|
一楼 |
餐厅 |
|
|
13'3" x 8'11" |
|
一楼 |
厨房 |
|
|
13'3" x 10'8" |
|
一楼 |
洗衣房 |
|
|
7'2" x 6'11" |
|
一楼 |
两件套卫生间 |
|
|
7'9" x 3'3" |
设备间
https://www.realtor.ca/real-estate/27620673/506-david-manchester-road-carp-carphuntley-ward-south


































