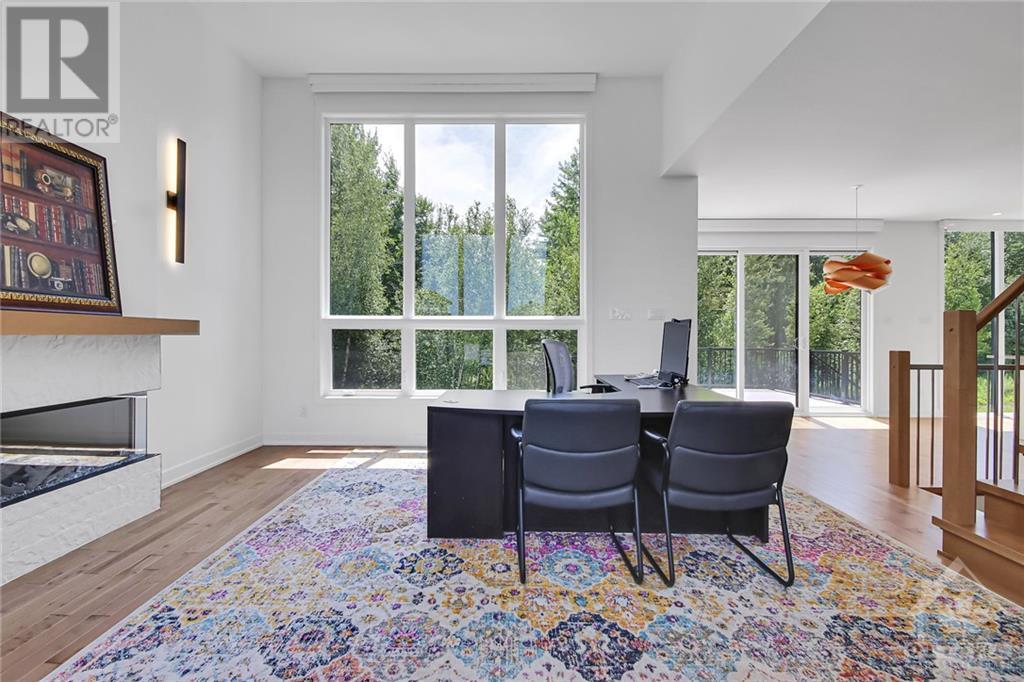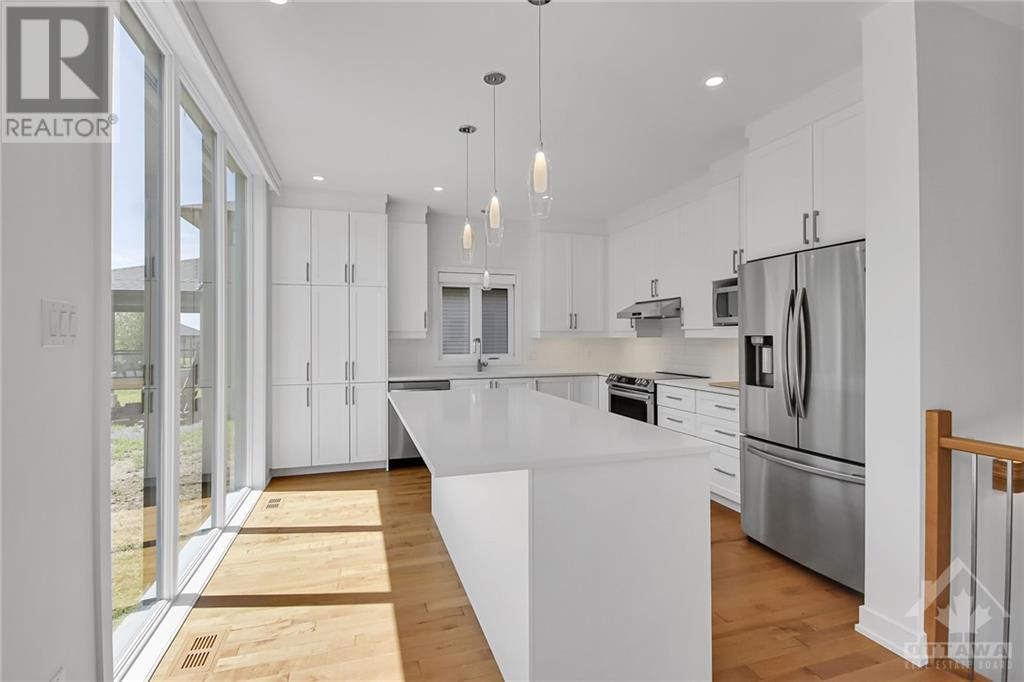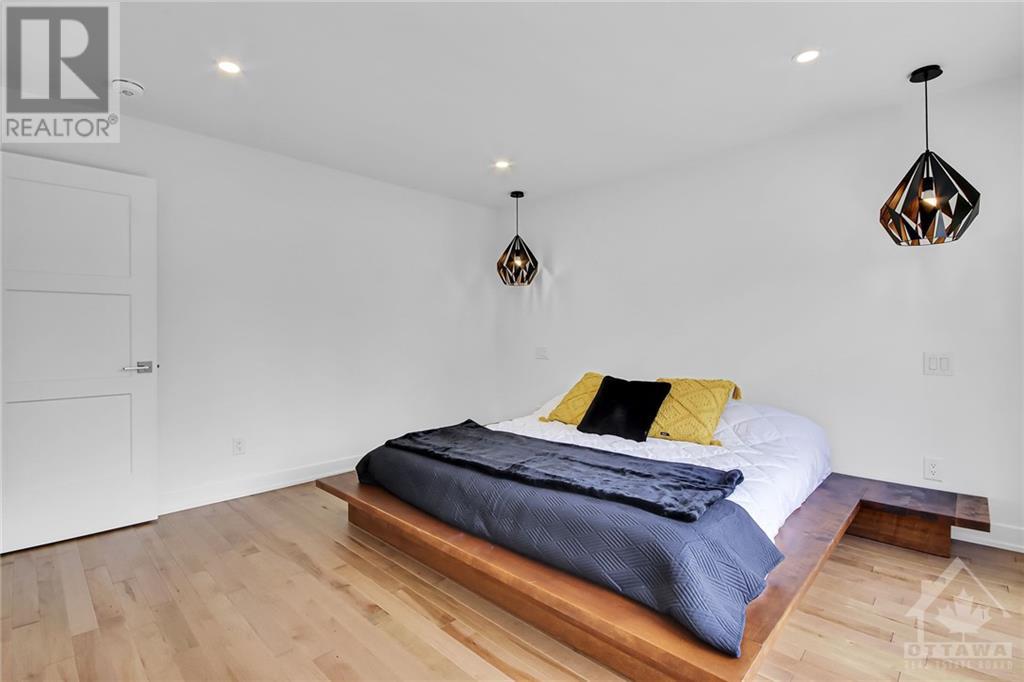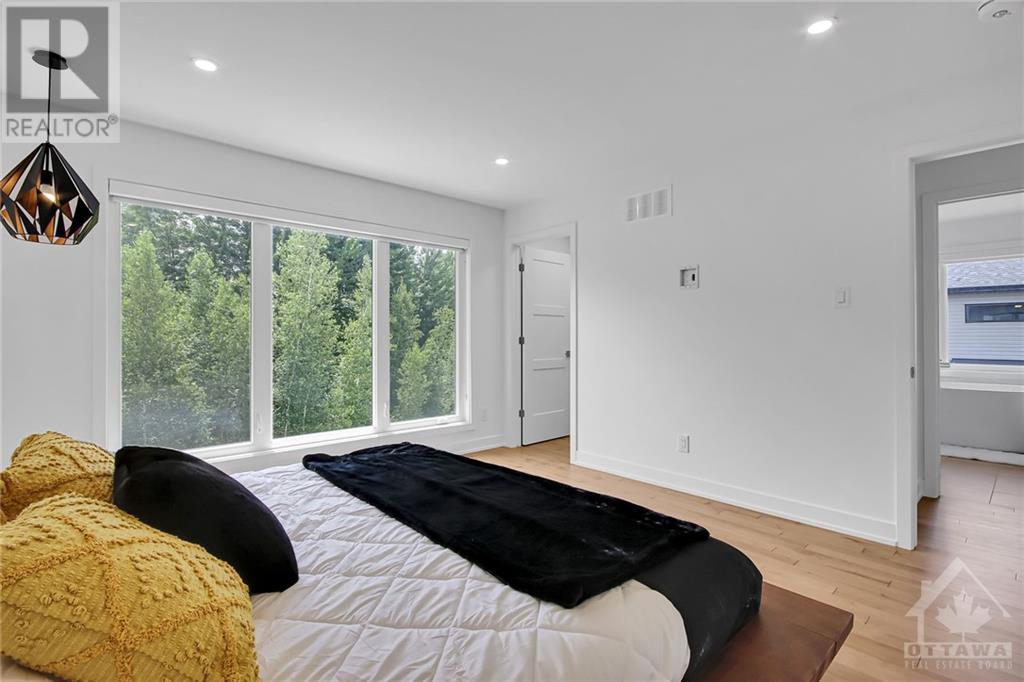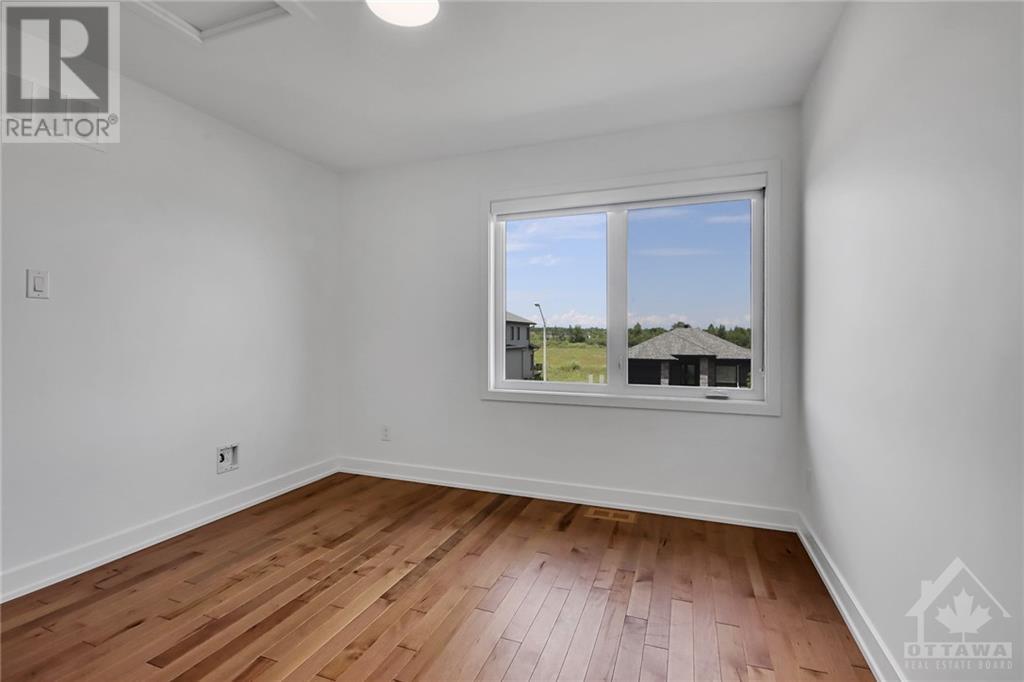3 卧室
2 浴室
中央空调
风热取暖
$739,900
Not a detail has been overlooked in this beautifully constructed 1465 sqft home by Solico Construction. This stunning open concept floor plan features hardwood & luxury ceramic floors throughout, modern light fixtures, 9' ceilings, potlights & gorgeous open hardwood staircase. Gourmet kitchen boasts full, modern cabinetry to the ceiling, quartz countertops & large island & eating area, perfect for entertaining! Kitchen looking over the great room w/statement oversized windows allowing that natural light to pour in, this space is sure to impress. Spacious Primary bedroom w/walk-in closet. Additional bedrooms are of a generous size. Laundry room is conveniently located on the second level along w/a 4-piece luxury bath. Choose your finishings and make this home yours! This home has not been built. Photos are of a similar unit to showcase builder finishes. Make this home truly your own - choose the Osta model as featured here or select another model to suit your needs (id:44758)
房源概要
|
MLS® Number
|
1415863 |
|
房源类型
|
民宅 |
|
临近地区
|
Casselman |
|
附近的便利设施
|
Airport, 近高尔夫球场, Recreation Nearby, 购物 |
|
特征
|
Cul-de-sac |
|
总车位
|
3 |
详 情
|
浴室
|
2 |
|
地上卧房
|
3 |
|
总卧房
|
3 |
|
赠送家电包括
|
Hood 电扇 |
|
地下室进展
|
已完成 |
|
地下室类型
|
Full (unfinished) |
|
施工日期
|
2025 |
|
施工种类
|
独立屋 |
|
空调
|
中央空调 |
|
外墙
|
石, 砖, Siding |
|
Flooring Type
|
Hardwood, Ceramic |
|
地基类型
|
混凝土浇筑 |
|
客人卫生间(不包含洗浴)
|
1 |
|
供暖方式
|
天然气 |
|
供暖类型
|
压力热风 |
|
储存空间
|
2 |
|
类型
|
独立屋 |
|
设备间
|
市政供水 |
车 位
土地
|
英亩数
|
无 |
|
土地便利设施
|
Airport, 近高尔夫球场, Recreation Nearby, 购物 |
|
污水道
|
城市污水处理系统 |
|
土地深度
|
108 Ft ,3 In |
|
土地宽度
|
49 Ft ,3 In |
|
不规则大小
|
49.21 Ft X 108.27 Ft |
|
规划描述
|
住宅 |
房 间
| 楼 层 |
类 型 |
长 度 |
宽 度 |
面 积 |
|
二楼 |
主卧 |
|
|
12'2" x 12'3" |
|
二楼 |
卧室 |
|
|
10'8" x 10'3" |
|
二楼 |
卧室 |
|
|
9'3" x 10'9" |
|
二楼 |
四件套浴室 |
|
|
Measurements not available |
|
二楼 |
洗衣房 |
|
|
5'0" x 5'9" |
|
一楼 |
门厅 |
|
|
6'8" x 10'2" |
|
一楼 |
厨房 |
|
|
12'11" x 13'2" |
|
一楼 |
客厅 |
|
|
14'0" x 16'9" |
|
一楼 |
餐厅 |
|
|
12'10" x 10'0" |
|
一楼 |
Partial Bathroom |
|
|
5'2" x 5'0" |
https://www.realtor.ca/real-estate/27655688/513-barrage-street-casselman-casselman





