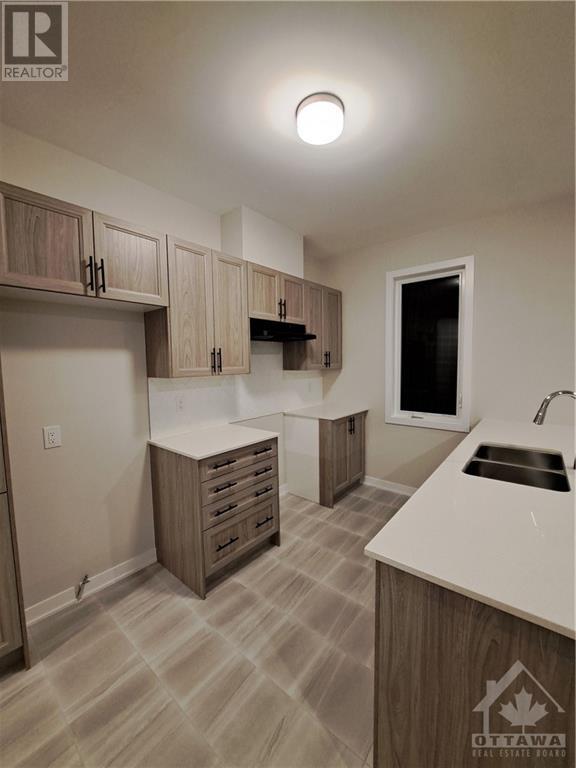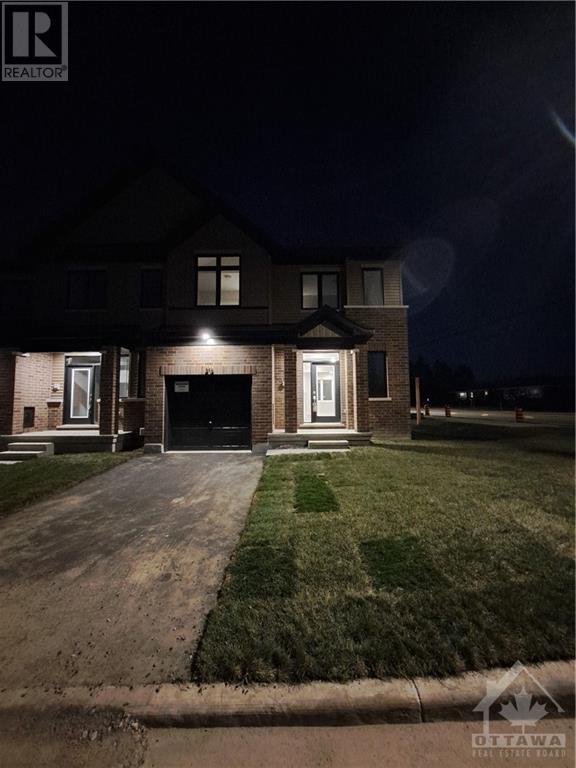4 卧室
4 浴室
Unknown
风热取暖
$3,000 Monthly
Welcome home to 513 Marcato Lane! A beautiful open-concept home on a corner lot, located in a lovely neighborhood in Orleans with many amenities nearby. In this home are hardwood floors, and pot lights. A townhome with its driveway, no sharing with the neighbor. On the second floor, are three spacious bedrooms with an ensuite in the primary bedroom, and a secondary bathroom serves the other 2 bedrooms. The fully finished basement has a good-sized bedroom, recreation area, a bathroom, and laundry. This brand home is move-in ready and waiting to be a home for you. Don’t miss this awesome opportunity! With an offer, submit a valid form of identification, a completed and signed rental application form with references, Proof of income, an Employment Letter, tenant insurance, and a full credit report(s) from Equifax or Transunion (with the applicant's name listed on report). No pets. The A/C unit will be installed at a later date. Please do not wear outdoor shoes inside the property. (id:44758)
房源概要
|
MLS® Number
|
1420178 |
|
房源类型
|
民宅 |
|
临近地区
|
Mer Bleue/Bradley Estates |
|
总车位
|
2 |
详 情
|
浴室
|
4 |
|
地上卧房
|
3 |
|
地下卧室
|
1 |
|
总卧房
|
4 |
|
公寓设施
|
Laundry - In Suite |
|
赠送家电包括
|
冰箱, 洗碗机, 烘干机, Hood 电扇, 炉子, 洗衣机 |
|
地下室进展
|
已装修 |
|
地下室类型
|
全完工 |
|
施工日期
|
2024 |
|
空调
|
Unknown |
|
外墙
|
砖, Siding |
|
Flooring Type
|
Wall-to-wall Carpet, Hardwood, Tile |
|
客人卫生间(不包含洗浴)
|
1 |
|
供暖方式
|
天然气 |
|
供暖类型
|
压力热风 |
|
储存空间
|
2 |
|
类型
|
联排别墅 |
|
设备间
|
市政供水 |
车 位
土地
|
英亩数
|
无 |
|
污水道
|
城市污水处理系统 |
|
不规则大小
|
* Ft X * Ft |
|
规划描述
|
R3yy[2738] |
房 间
| 楼 层 |
类 型 |
长 度 |
宽 度 |
面 积 |
|
二楼 |
三件套卫生间 |
|
|
Measurements not available |
|
二楼 |
三件套卫生间 |
|
|
Measurements not available |
|
二楼 |
卧室 |
|
|
10'0" x 9'2" |
|
二楼 |
卧室 |
|
|
11'3" x 10'0" |
|
二楼 |
主卧 |
|
|
16'3" x 13'1" |
|
二楼 |
其它 |
|
|
Measurements not available |
|
地下室 |
三件套卫生间 |
|
|
Measurements not available |
|
地下室 |
娱乐室 |
|
|
10'10" x 15'10" |
|
地下室 |
卧室 |
|
|
9'8" x 12'2" |
|
地下室 |
洗衣房 |
|
|
Measurements not available |
|
一楼 |
两件套卫生间 |
|
|
Measurements not available |
|
一楼 |
餐厅 |
|
|
13'2" x 10'8" |
|
一楼 |
大型活动室 |
|
|
13'11" x 13'1" |
|
一楼 |
厨房 |
|
|
10'3" x 12'7" |
https://www.realtor.ca/real-estate/27657745/513-marcato-lane-orleans-mer-bleuebradley-estates

























