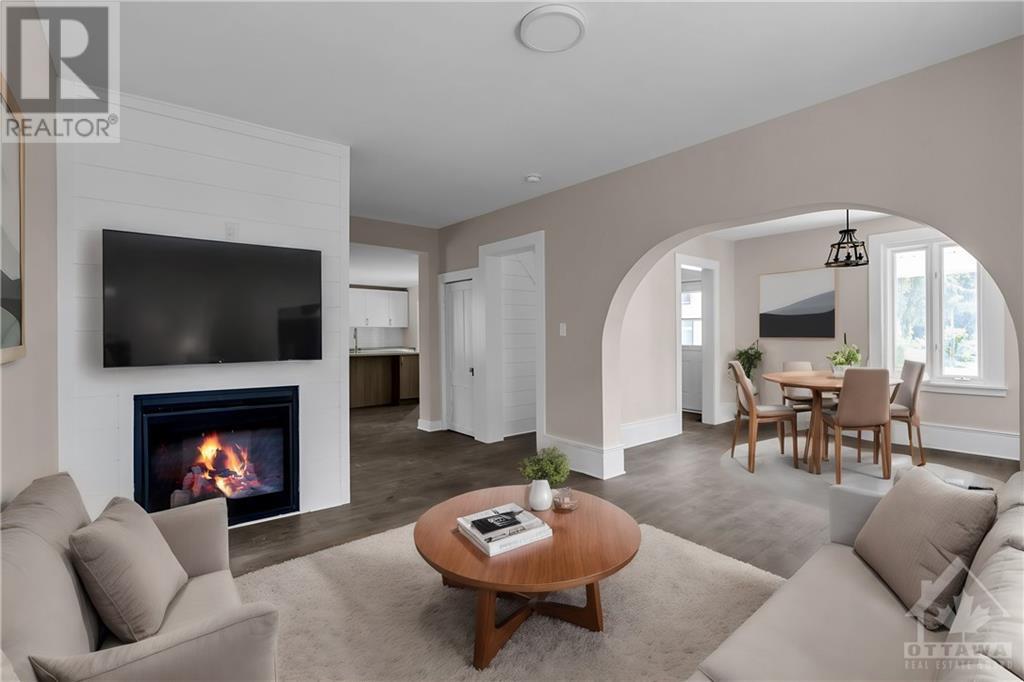3 卧室
3 浴室
壁炉
中央空调
风热取暖
$500,000
In the quaint village of Winchester, south of Ottawa, you have an historic circa 1890 built home a huge 1/4 acre lot with sprawling lawns perfect for entertainment, rec, and games. Renovated and brought up to modern standards. New exterior siding, new front porch and new garage with electricity. Main floor offers a large living room with a gas fireplace and dining room for entertaining. Private 2pc bath. Amazing Chef’s kitchen at the hub of the home with quartz countertops, abundance of cupboards including a wall of pantry storage and centre island. Door access to the front balcony/porch and door access to the oversized rear yard and deck. Upstairs features the L-shaped primary bedroom with luxurious 3pc ensuite, two other good sized bedrooms, 4pc family bath and convenient 2nd floor laundry room. Completely renovated with new electrical and plumbing. Move in ready! 24 hour irrevocable on all offers. (id:44758)
房源概要
|
MLS® Number
|
1395344 |
|
房源类型
|
民宅 |
|
临近地区
|
Winchester |
|
附近的便利设施
|
近高尔夫球场, Recreation Nearby |
|
社区特征
|
Family Oriented |
|
特征
|
自动车库门 |
|
总车位
|
3 |
|
Road Type
|
Paved Road |
|
结构
|
Deck, Porch |
详 情
|
浴室
|
3 |
|
地上卧房
|
3 |
|
总卧房
|
3 |
|
地下室进展
|
已完成 |
|
地下室类型
|
Cellar (unfinished) |
|
施工日期
|
1890 |
|
施工种类
|
独立屋 |
|
空调
|
中央空调 |
|
外墙
|
乙烯基塑料 |
|
壁炉
|
有 |
|
Fireplace Total
|
1 |
|
Flooring Type
|
乙烯基塑料 |
|
地基类型
|
石 |
|
客人卫生间(不包含洗浴)
|
1 |
|
供暖方式
|
天然气 |
|
供暖类型
|
压力热风 |
|
储存空间
|
2 |
|
类型
|
独立屋 |
|
设备间
|
市政供水 |
车 位
土地
|
英亩数
|
无 |
|
土地便利设施
|
近高尔夫球场, Recreation Nearby |
|
污水道
|
城市污水处理系统 |
|
土地深度
|
165 Ft |
|
土地宽度
|
67 Ft ,2 In |
|
不规则大小
|
67.2 Ft X 165 Ft |
|
规划描述
|
住宅 |
房 间
| 楼 层 |
类 型 |
长 度 |
宽 度 |
面 积 |
|
二楼 |
主卧 |
|
|
15'1" x 12'4" |
|
二楼 |
三件套浴室 |
|
|
7'8" x 4'11" |
|
二楼 |
卧室 |
|
|
11'2" x 10'0" |
|
二楼 |
卧室 |
|
|
11'3" x 10'2" |
|
二楼 |
四件套浴室 |
|
|
8'5" x 7'1" |
|
二楼 |
洗衣房 |
|
|
5'2" x 5'0" |
|
一楼 |
门厅 |
|
|
11'0" x 3'6" |
|
一楼 |
客厅 |
|
|
12'11" x 11'1" |
|
一楼 |
餐厅 |
|
|
11'11" x 11'1" |
|
一楼 |
厨房 |
|
|
14'9" x 13'11" |
|
一楼 |
两件套卫生间 |
|
|
5'4" x 4'0" |
|
一楼 |
Porch |
|
|
12'9" x 10'4" |
|
一楼 |
Porch |
|
|
17'0" x 15'7" |
设备间
https://www.realtor.ca/real-estate/26978514/526-church-street-winchester-winchester

































