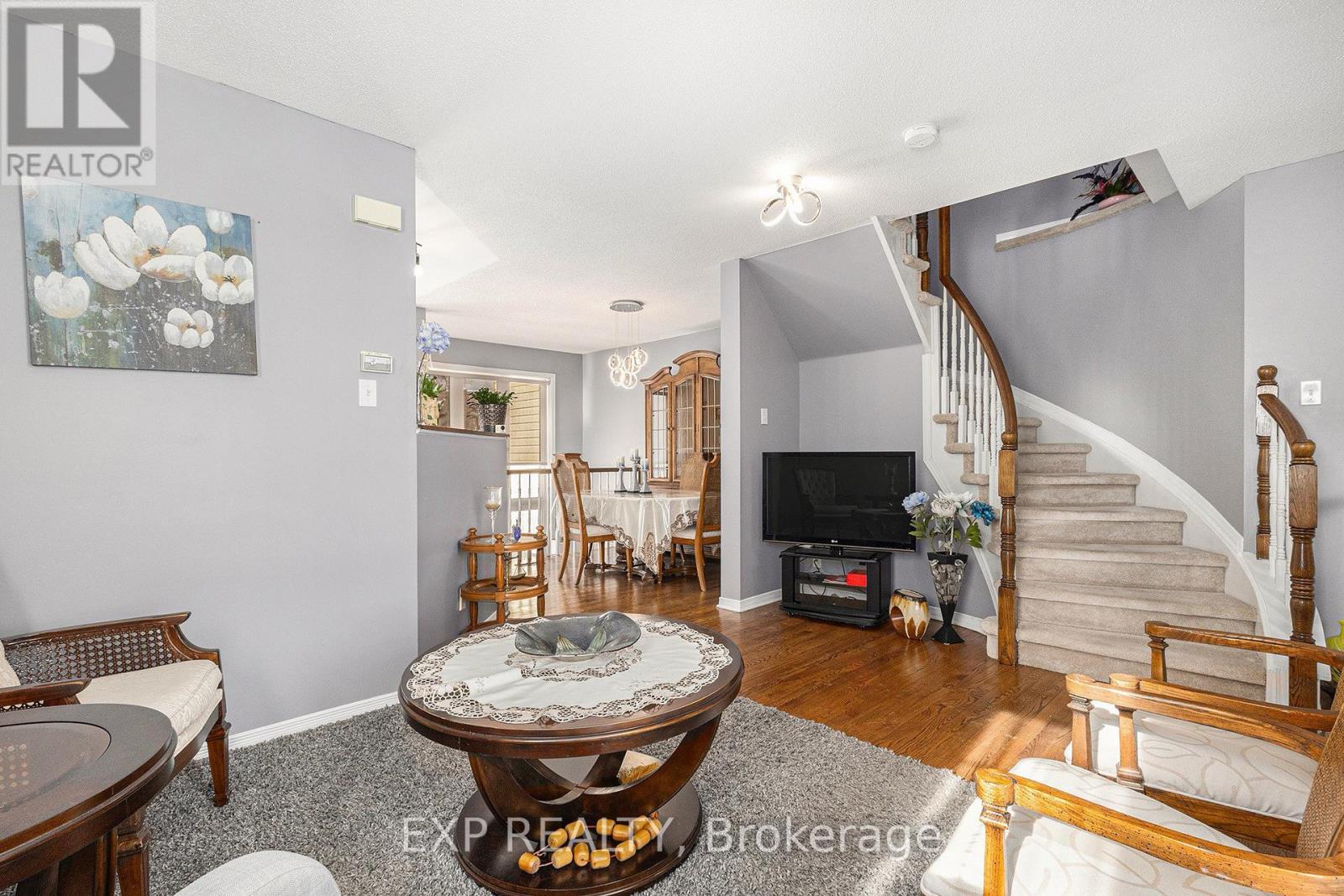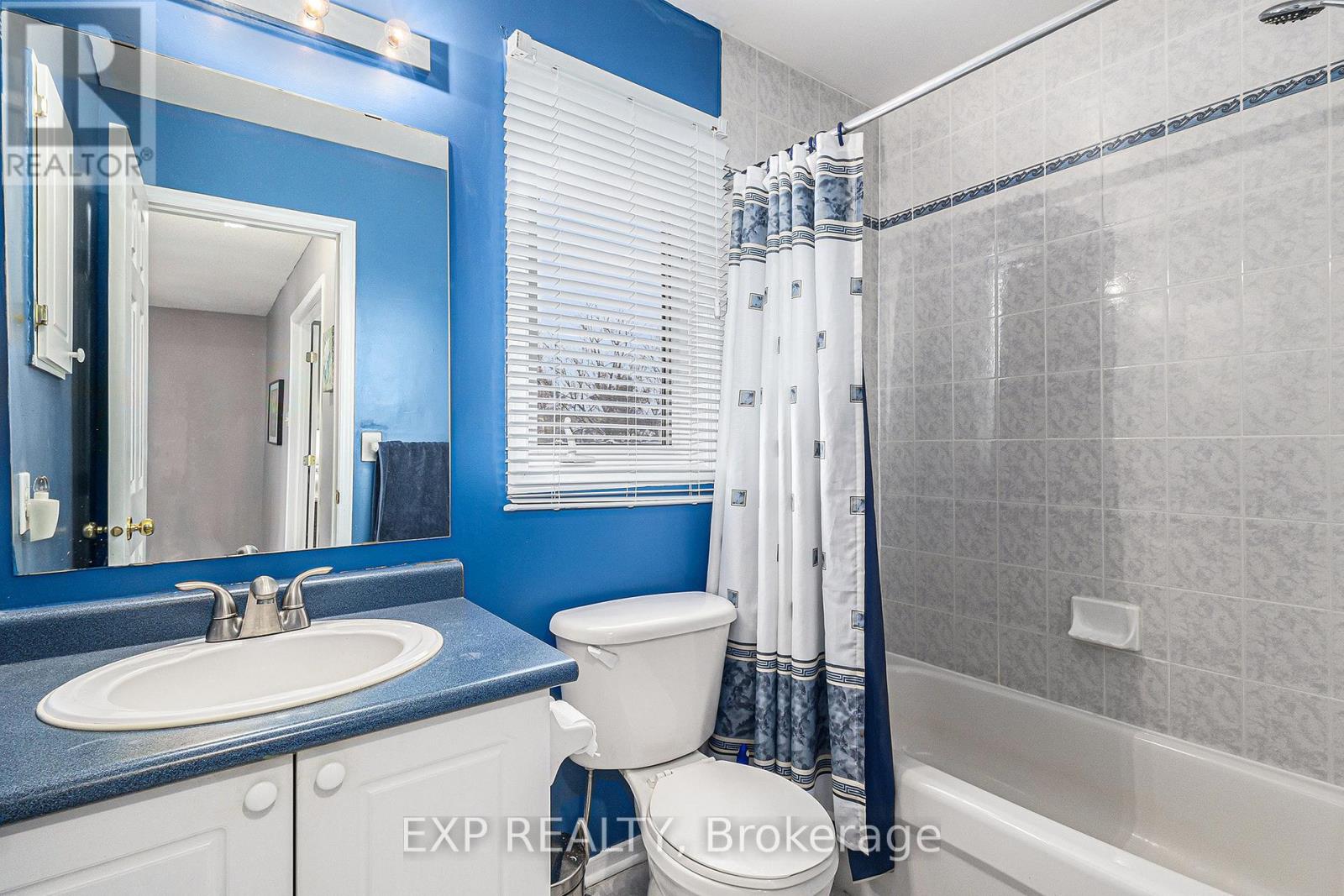3 卧室
3 浴室
中央空调
风热取暖
$649,000
Spacious 3-Bed, 3-Bath Semi-Detached Home on a Large PIE-Shaped Lot in Greenboro! The home features a sunken, tiled foyer with inside access from the garage and a convenient powder room for guests. The main level offers hardwood flooring throughout, creating a welcoming flow from room to room. The formal living room is bright and airy, with large windows that allow plenty of natural light. The kitchen includes a practical microwave shelf, and ample cabinetry, and a peninsula island that overlooks the dining room. A patio door opens to a large deck, perfect for enjoying the oversized, fully fenced backyard. Upstairs, the generous primary bedroom features a walk-in closet. There are two additional good-sized bedrooms and a full 3-piece bathroom. The finished basement is a great space for family activities or relaxation, offering a large recreation room, a 3-piece bath with a shower, laundry, and plenty of storage. The spacious, pie-shaped yard offers plenty of room to create your own dream oasis, with ample space for a pool and more. The 24 x 24 foot patio, accessible from the kitchen via a raised walk-out deck, connects to a walkway leading to the front gate. Along one side of the yard, theres a large garden with top-grade soil, ready for vegetable planting in the spring, while the other side features a dedicated flower garden. This backyard has endless potential for creating a luxurious retreat! Located on a quiet street in the desirable Greenboro neighborhood, this home is ideally situated close to shopping, transit, schools, parks, the Ottawa Hospital, CHEO, and Ottawa Airport. Just minutes from South Keys, restaurants, movie theaters, schools, parks, and the O-Train, you'll have everything you need right at your doorstep. With its spacious lot and central location, this home offers tremendous potential. Lot Depth is Approximately 155 feet Deep on the Deepest Side! One of the Largest Lots in the Area! Don't miss the chance to make it your own! (id:44758)
房源概要
|
MLS® Number
|
X11961001 |
|
房源类型
|
民宅 |
|
社区名字
|
3806 - Hunt Club Park/Greenboro |
|
总车位
|
3 |
详 情
|
浴室
|
3 |
|
地上卧房
|
3 |
|
总卧房
|
3 |
|
赠送家电包括
|
洗碗机, 烘干机, Garage Door Opener, Hood 电扇, 冰箱, 炉子, Wall Mounted Tv, 洗衣机, 窗帘 |
|
地下室进展
|
已装修 |
|
地下室类型
|
N/a (finished) |
|
施工种类
|
Semi-detached |
|
空调
|
中央空调 |
|
外墙
|
砖, 乙烯基壁板 |
|
Flooring Type
|
Hardwood |
|
地基类型
|
混凝土 |
|
客人卫生间(不包含洗浴)
|
1 |
|
供暖方式
|
天然气 |
|
供暖类型
|
压力热风 |
|
储存空间
|
2 |
|
类型
|
独立屋 |
|
设备间
|
市政供水 |
车 位
土地
|
英亩数
|
无 |
|
污水道
|
Sanitary Sewer |
|
土地深度
|
155 Ft |
|
土地宽度
|
19 Ft ,3 In |
|
不规则大小
|
19.29 X 155 Ft ; Large Pie Shaped Lot |
房 间
| 楼 层 |
类 型 |
长 度 |
宽 度 |
面 积 |
|
二楼 |
卧室 |
4.2 m |
2.76 m |
4.2 m x 2.76 m |
|
二楼 |
第二卧房 |
2.9 m |
2.72 m |
2.9 m x 2.72 m |
|
二楼 |
第二卧房 |
2.81 m |
2.75 m |
2.81 m x 2.75 m |
|
二楼 |
浴室 |
2.34 m |
1.51 m |
2.34 m x 1.51 m |
|
地下室 |
浴室 |
2.03 m |
1.9 m |
2.03 m x 1.9 m |
|
地下室 |
娱乐,游戏房 |
5.79 m |
3.8 m |
5.79 m x 3.8 m |
|
地下室 |
洗衣房 |
5.81 m |
4.92 m |
5.81 m x 4.92 m |
|
一楼 |
客厅 |
3.15 m |
4.88 m |
3.15 m x 4.88 m |
|
一楼 |
餐厅 |
4.06 m |
3.75 m |
4.06 m x 3.75 m |
|
一楼 |
厨房 |
4 m |
2.83 m |
4 m x 2.83 m |
|
一楼 |
浴室 |
1.9 m |
0.83 m |
1.9 m x 0.83 m |
https://www.realtor.ca/real-estate/27888033/53-inverkip-avenue-ottawa-3806-hunt-club-parkgreenboro













































