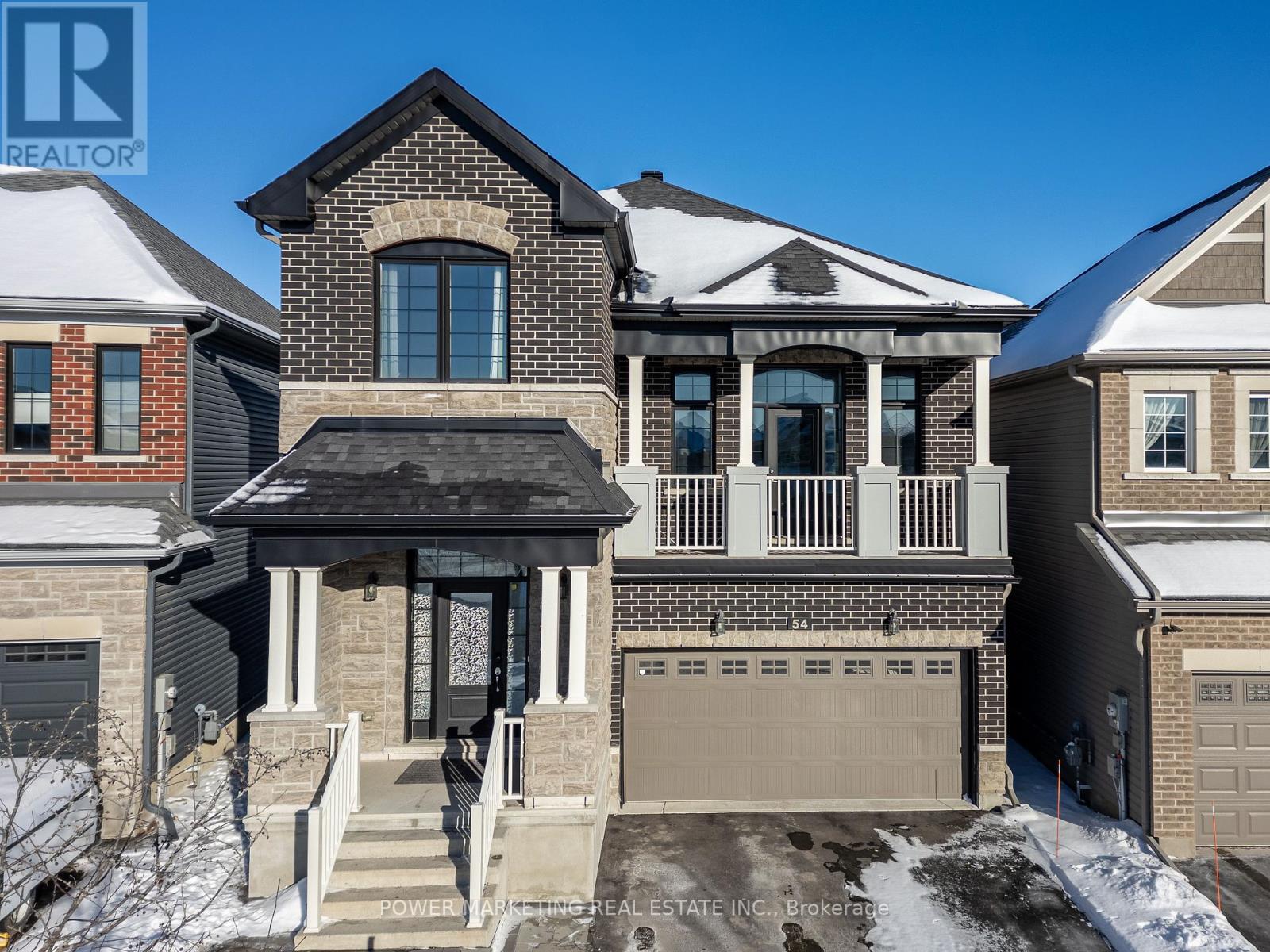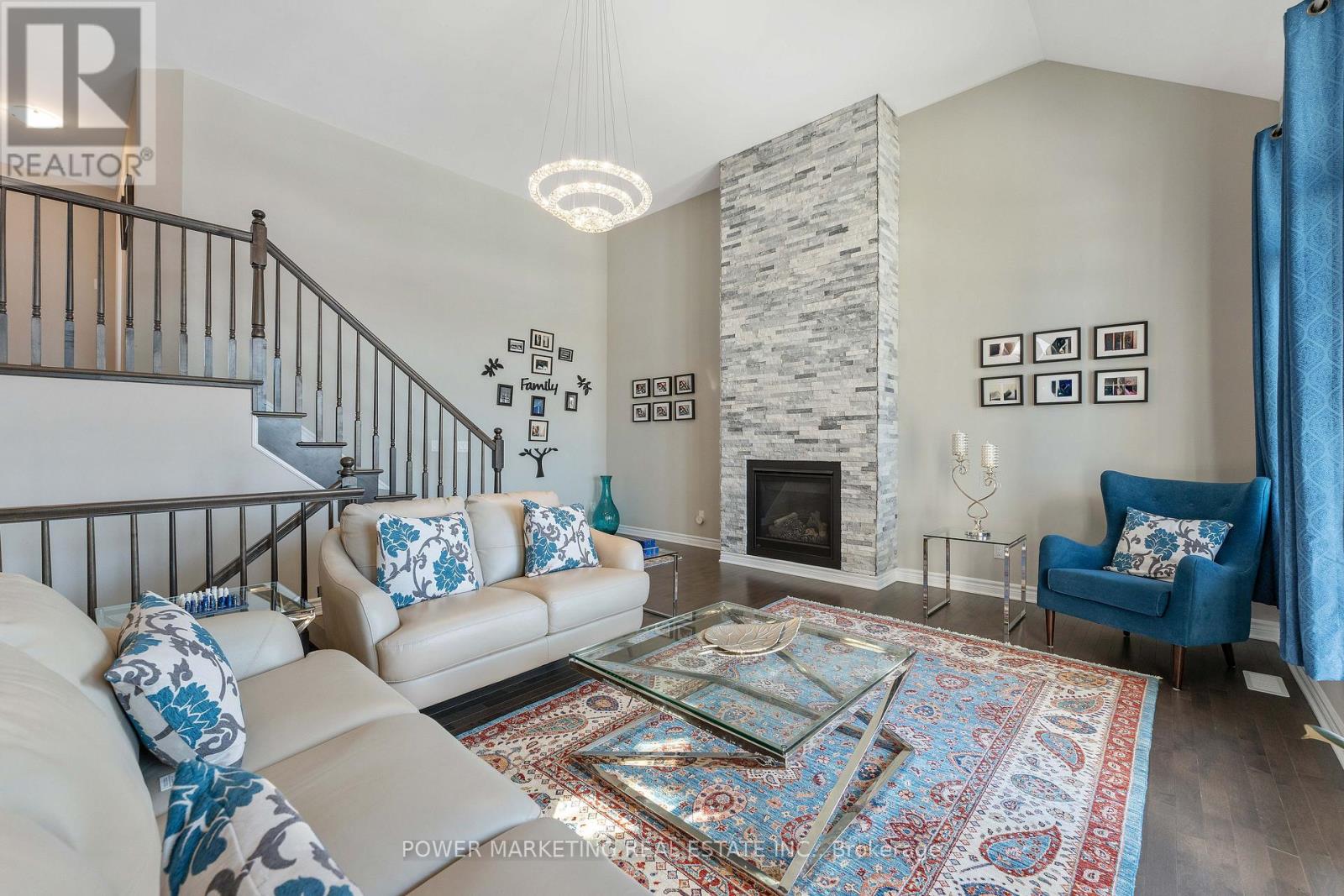4 卧室
4 浴室
壁炉
中央空调, 换气器
风热取暖
$1,199,900
Discover your dream home in this stunning property that combines elegance and comfort! This exquisite house features a formal living room, dining area, and a cozy den with beautiful hardwood floors and smooth ceilings on the main level. The open-concept kitchen is a chef's delight, boasting ample cabinet space that reaches the ceiling, luxurious granite countertops, and sleek stainless steel appliances. The second-floor family room is a rare find, showcasing vaulted ceilings, a charming fireplace with a stone backsplash, and big windows that flood the space with natural light. Upstairs, youll find four spacious bedrooms, each adorned with hardwood floors, alongside two full baths. The primary bedroom is a true retreat, complete with a walk-in closet and a modern 3-piece ensuite bath featuring a glass shower. The fully finished basement includes a generous recreation room and an additional full bath, perfect for entertaining or relaxing. Step outside to your private backyard oasis, featuring a custom deck and a gorgeous gazebo, all nestled on a quiet crescent, just moments away from transit, parks, schools, shopping, and more. Dont miss out on this incredible opportunity! ** This is a linked property.** (id:44758)
房源概要
|
MLS® Number
|
X11959035 |
|
房源类型
|
民宅 |
|
社区名字
|
1117 - Avalon West |
|
总车位
|
6 |
详 情
|
浴室
|
4 |
|
地上卧房
|
4 |
|
总卧房
|
4 |
|
赠送家电包括
|
Central Vacuum, 洗碗机, 烘干机, 冰箱, 炉子, 洗衣机 |
|
地下室进展
|
已装修 |
|
地下室类型
|
全完工 |
|
施工种类
|
独立屋 |
|
空调
|
Central Air Conditioning, 换气机 |
|
外墙
|
石, 砖 |
|
壁炉
|
有 |
|
地基类型
|
混凝土浇筑 |
|
客人卫生间(不包含洗浴)
|
1 |
|
供暖方式
|
天然气 |
|
供暖类型
|
压力热风 |
|
储存空间
|
2 |
|
类型
|
独立屋 |
|
设备间
|
市政供水 |
车 位
土地
|
英亩数
|
无 |
|
污水道
|
Sanitary Sewer |
|
土地深度
|
95 Ft ,9 In |
|
土地宽度
|
36 Ft ,1 In |
|
不规则大小
|
36.1 X 95.82 Ft |
房 间
| 楼 层 |
类 型 |
长 度 |
宽 度 |
面 积 |
|
二楼 |
卧室 |
3.25 m |
3.76 m |
3.25 m x 3.76 m |
|
二楼 |
主卧 |
4.01 m |
4.68 m |
4.01 m x 4.68 m |
|
二楼 |
卧室 |
3.18 m |
3.52 m |
3.18 m x 3.52 m |
|
二楼 |
卧室 |
3.18 m |
3.29 m |
3.18 m x 3.29 m |
|
二楼 |
家庭房 |
5.51 m |
6.04 m |
5.51 m x 6.04 m |
|
地下室 |
洗衣房 |
3.34 m |
2.29 m |
3.34 m x 2.29 m |
|
地下室 |
娱乐,游戏房 |
8.45 m |
3.69 m |
8.45 m x 3.69 m |
|
一楼 |
Eating Area |
3.97 m |
3.21 m |
3.97 m x 3.21 m |
|
一楼 |
厨房 |
4.29 m |
2.96 m |
4.29 m x 2.96 m |
|
一楼 |
客厅 |
4.77 m |
4.01 m |
4.77 m x 4.01 m |
|
一楼 |
餐厅 |
4.45 m |
3.61 m |
4.45 m x 3.61 m |
|
一楼 |
Office |
3.25 m |
2.81 m |
3.25 m x 2.81 m |
https://www.realtor.ca/real-estate/27884124/54-malachigan-crescent-ottawa-1117-avalon-west








































