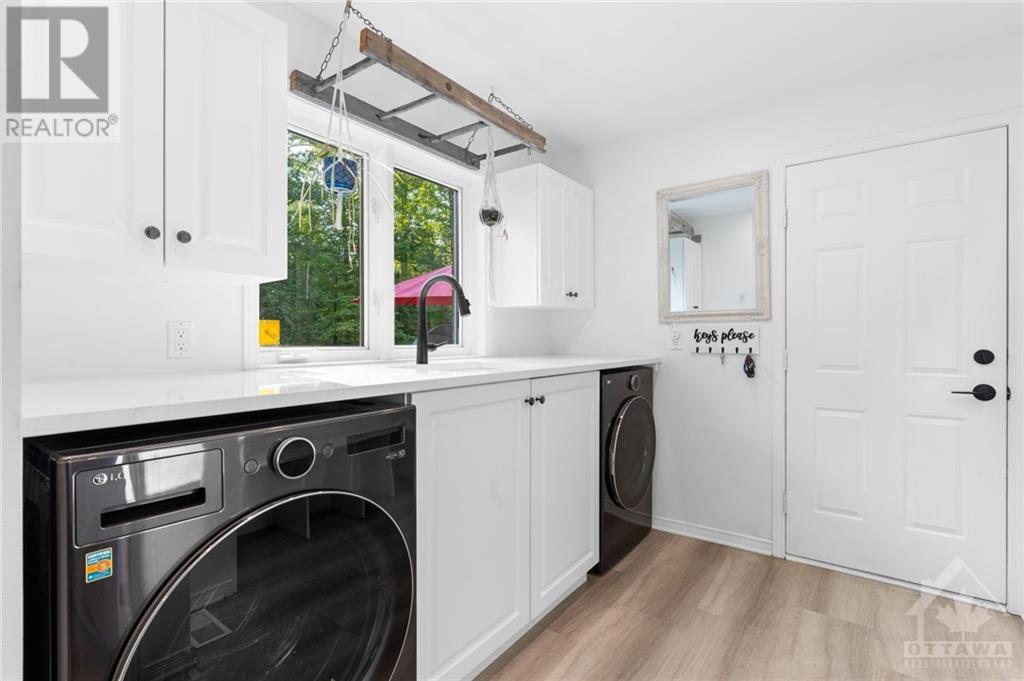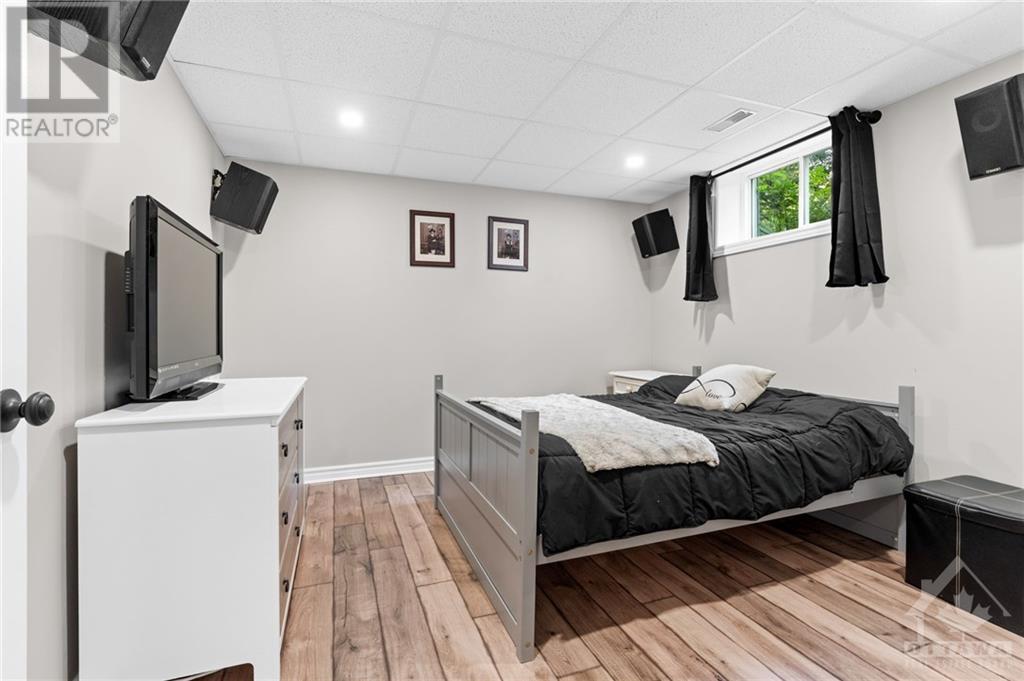5 卧室
3 浴室
平房
壁炉
中央空调
风热取暖
面积
Landscaped
$1,399,000
Gorgeous turnkey 5 bedroom, 3 bath bungalow nestled on a private 1.98 acre treed lot in Manotick! The sun filled main floor boasts a living room with vaulted ceiling and wood burning fireplace, separate dining room, eat-in kitchen which features new quartz counters, stainless steel appliances, and breakfast bar. Main floor also features; primary bedroom with walk-in closet and luxurious renovated 5-piece ensuite, main bathroom and 2 other good size bedrooms. Renovated mudroom with main floor laundry. Lower-level with large rec-room, 2 bedrooms, full bathroom, gym area, access to garage and storage space. Private and beautifully landscaped yard with mature trees, large deck, built in hot tub, generator, detached garage and large shed! This home is steps away from the Rideau River and minutes to Manotick for shopping, schools, restaurants & more! 24 Irrevocable on all offers. (id:44758)
房源概要
|
MLS® Number
|
1418228 |
|
房源类型
|
民宅 |
|
临近地区
|
Manotick |
|
附近的便利设施
|
Recreation Nearby, 购物, Water Nearby |
|
社区特征
|
Family Oriented |
|
特征
|
绿树成荫, 树木繁茂的地区, 自动车库门 |
|
总车位
|
25 |
|
存储类型
|
Storage 棚 |
|
结构
|
Deck |
详 情
|
浴室
|
3 |
|
地上卧房
|
3 |
|
地下卧室
|
2 |
|
总卧房
|
5 |
|
赠送家电包括
|
冰箱, 洗碗机, 烘干机, 微波炉 Range Hood Combo, 炉子, 洗衣机, Wine Fridge, Hot Tub |
|
建筑风格
|
平房 |
|
地下室进展
|
已装修 |
|
地下室类型
|
全完工 |
|
施工日期
|
1996 |
|
建材
|
木头 Frame |
|
施工种类
|
独立屋 |
|
空调
|
中央空调 |
|
外墙
|
砖 |
|
壁炉
|
有 |
|
Fireplace Total
|
1 |
|
Flooring Type
|
Hardwood, Laminate, Tile |
|
地基类型
|
混凝土浇筑 |
|
供暖方式
|
天然气 |
|
供暖类型
|
压力热风 |
|
储存空间
|
1 |
|
类型
|
独立屋 |
|
设备间
|
Drilled Well |
车 位
土地
|
英亩数
|
有 |
|
土地便利设施
|
Recreation Nearby, 购物, Water Nearby |
|
Landscape Features
|
Landscaped |
|
污水道
|
Septic System |
|
土地深度
|
509 Ft ,8 In |
|
土地宽度
|
177 Ft ,2 In |
|
不规则大小
|
1.98 |
|
Size Total
|
1.98 Ac |
|
规划描述
|
住宅 |
房 间
| 楼 层 |
类 型 |
长 度 |
宽 度 |
面 积 |
|
Lower Level |
娱乐室 |
|
|
25'4" x 26'1" |
|
Lower Level |
卧室 |
|
|
11'0" x 12'10" |
|
Lower Level |
卧室 |
|
|
9'7" x 13'1" |
|
Lower Level |
四件套浴室 |
|
|
8'3" x 8'5" |
|
Lower Level |
Gym |
|
|
13'0" x 27'5" |
|
Lower Level |
Storage |
|
|
9'9" x 10'2" |
|
Lower Level |
Storage |
|
|
6'9" x 16'4" |
|
Lower Level |
设备间 |
|
|
8'7" x 7'0" |
|
一楼 |
门厅 |
|
|
7'4" x 9'2" |
|
一楼 |
客厅 |
|
|
13'10" x 19'5" |
|
一楼 |
餐厅 |
|
|
12'3" x 14'7" |
|
一楼 |
厨房 |
|
|
12'5" x 12'7" |
|
一楼 |
Eating Area |
|
|
10'1" x 12'0" |
|
一楼 |
主卧 |
|
|
15'9" x 17'3" |
|
一楼 |
5pc Ensuite Bath |
|
|
8'1" x 10'5" |
|
一楼 |
其它 |
|
|
6'0" x 7'0" |
|
一楼 |
卧室 |
|
|
10'2" x 13'0" |
|
一楼 |
卧室 |
|
|
10'6" x 13'0" |
|
一楼 |
四件套浴室 |
|
|
6'10" x 7'0" |
|
一楼 |
洗衣房 |
|
|
7'7" x 11'1" |
https://www.realtor.ca/real-estate/27602389/5487-cedar-drive-manotick-manotick


































