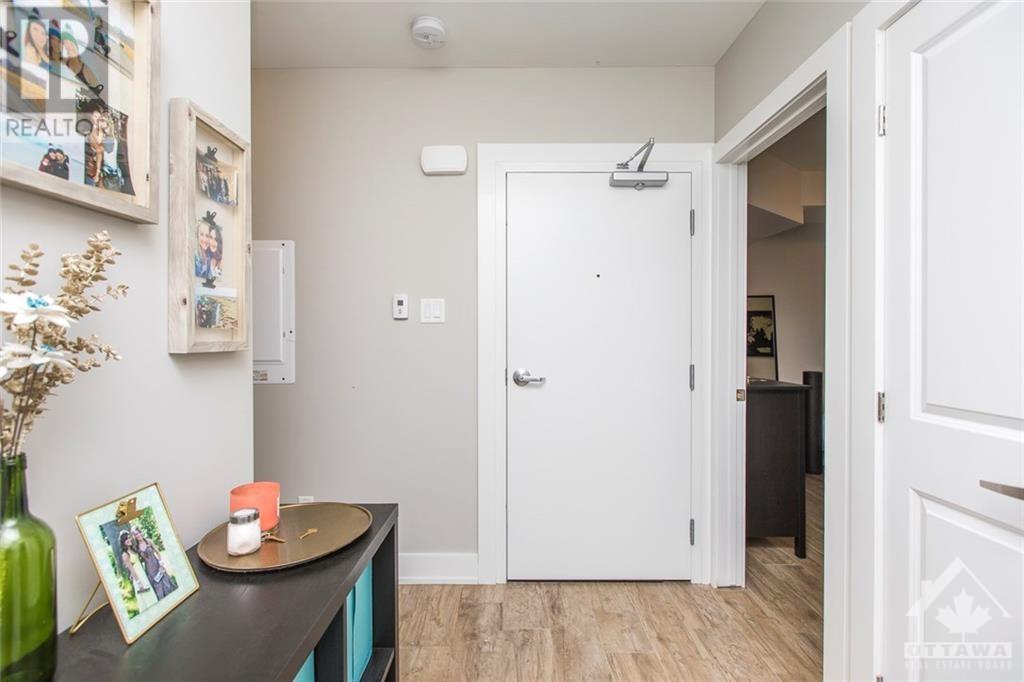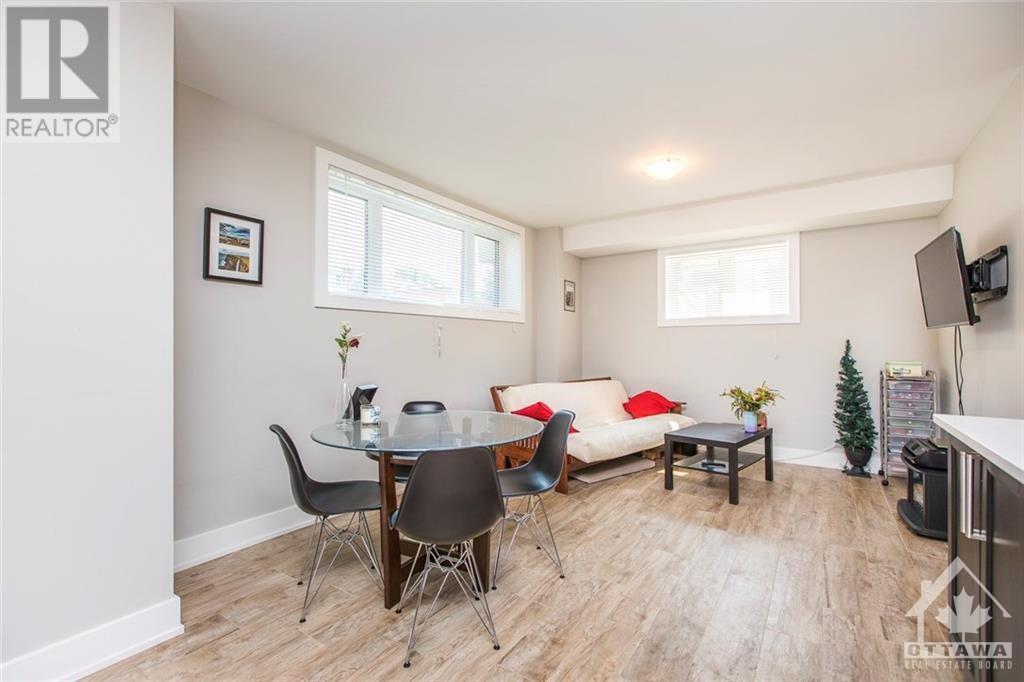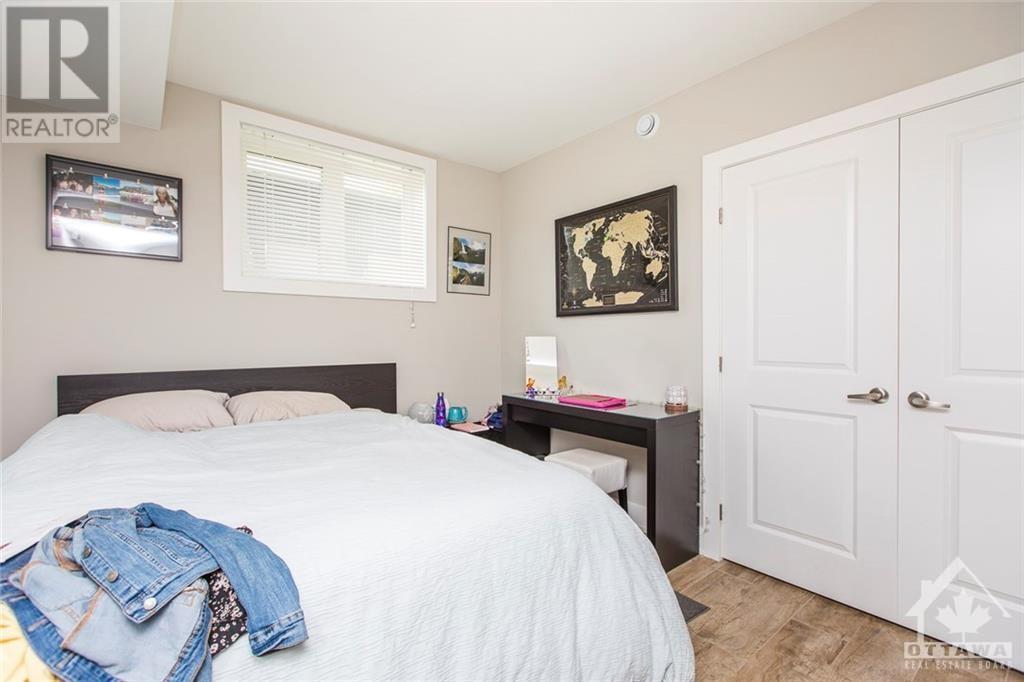2 卧室
1 浴室
None, 换气器
地暖
$1,999 Monthly
Unique lower level apartment in the east end! Luxurious / modern touches such as HEATED tile flooring throughout, custom eat-in kitchen with quartz counter-tops, a 4pc. bathroom, 2 spacious bedrooms, in-unit laundry, oversized windows allowing for natural light, 5 appliances, 1 dedicated outdoor parking and storage facility. Conveniently located within short distance to schools, shopping, bike paths, shops, restaurants, parks, the Ottawa River, CMHC Headquarters, Montfort Hospital and the downtown core Welcome to your new home! PET FRIENDLY *Pictures were taken prior to current tenancy* (id:44758)
房源概要
|
MLS® Number
|
1420417 |
|
房源类型
|
民宅 |
|
临近地区
|
CFB Rockliffe / Viscount Alex. |
|
附近的便利设施
|
公共交通, Recreation Nearby, 购物 |
|
特征
|
Flat Site |
|
总车位
|
1 |
|
存储类型
|
Storage 棚 |
详 情
|
浴室
|
1 |
|
地下卧室
|
2 |
|
总卧房
|
2 |
|
公寓设施
|
Laundry - In Suite |
|
赠送家电包括
|
冰箱, 洗碗机, 烘干机, Hood 电扇, 炉子, 洗衣机, Blinds |
|
地下室进展
|
已装修 |
|
地下室类型
|
全完工 |
|
施工日期
|
2016 |
|
空调
|
None, 换气机 |
|
外墙
|
铝壁板, 砖, 灰泥 |
|
Fire Protection
|
Smoke Detectors |
|
Flooring Type
|
Ceramic |
|
供暖方式
|
Other |
|
供暖类型
|
地暖 |
|
储存空间
|
1 |
|
类型
|
公寓 |
|
设备间
|
市政供水 |
车 位
土地
|
英亩数
|
无 |
|
土地便利设施
|
公共交通, Recreation Nearby, 购物 |
|
污水道
|
城市污水处理系统 |
|
土地深度
|
115 Ft ,6 In |
|
土地宽度
|
33 Ft ,2 In |
|
不规则大小
|
33.16 Ft X 115.5 Ft |
|
规划描述
|
R2d |
房 间
| 楼 层 |
类 型 |
长 度 |
宽 度 |
面 积 |
|
二楼 |
主卧 |
|
|
12'9" x 9'5" |
|
二楼 |
卧室 |
|
|
12'9" x 8'9" |
|
二楼 |
四件套浴室 |
|
|
Measurements not available |
|
二楼 |
洗衣房 |
|
|
Measurements not available |
|
一楼 |
客厅 |
|
|
10'0" x 12'4" |
|
一楼 |
厨房 |
|
|
12'4" x 11'1" |
设备间
https://www.realtor.ca/real-estate/27654654/550-brunel-street-unit1-ottawa-cfb-rockliffe-viscount-alex



























