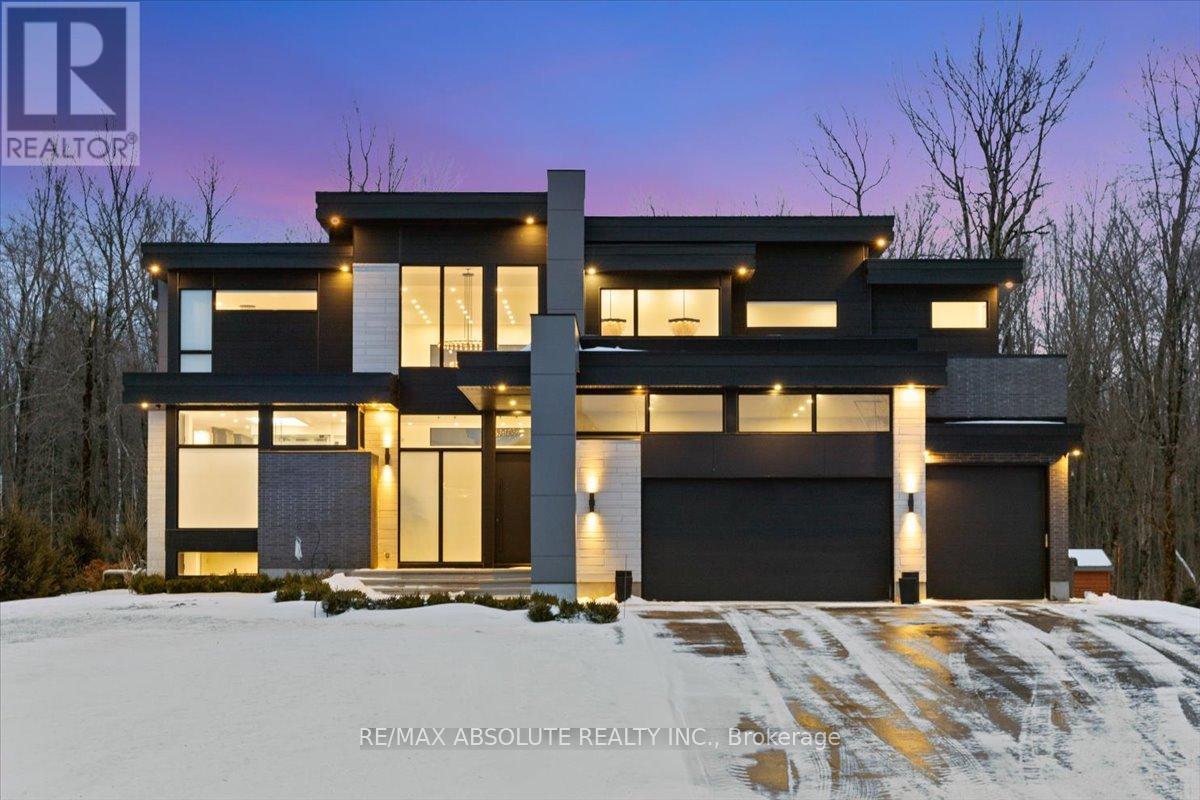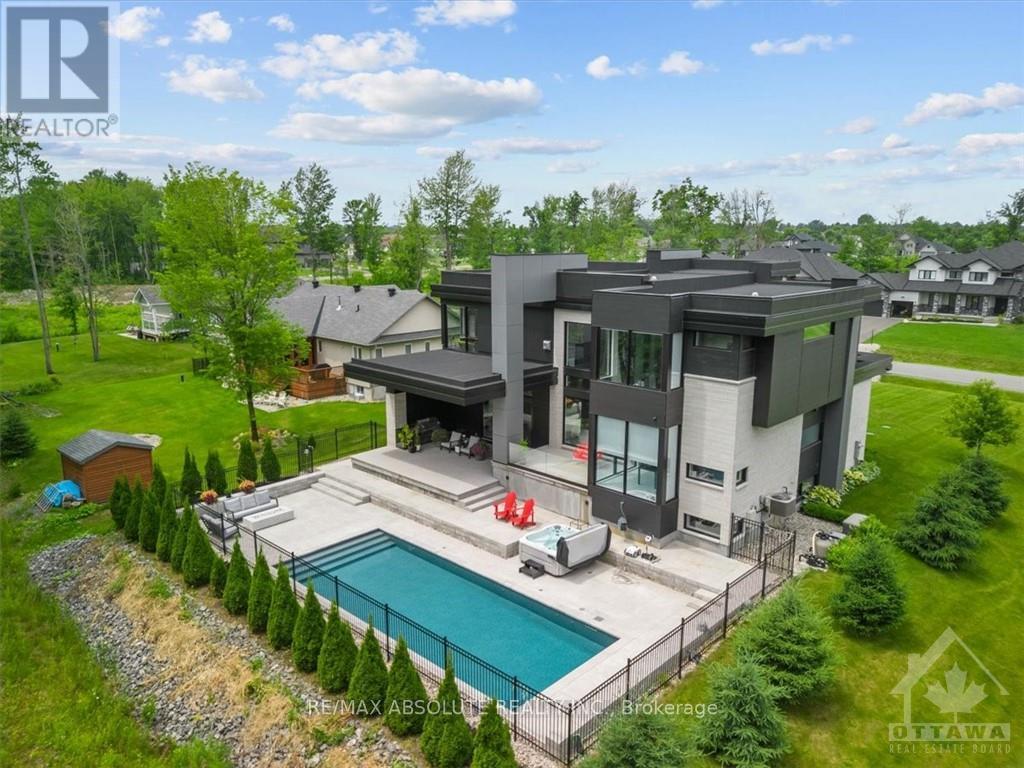4 卧室
5 浴室
壁炉
Inground Pool
中央空调
风热取暖
$3,380,000
Ultimate curb appeal! EVERY aspect of this home has been artistically crafted by a one of a kind visionary! There is NOTHING that compares to his STUNNING masterpiece. State of the art technology can be found in this "smart" home! Italian tile & 8" hardwood throughout This home has formal & unformal spaces throughout- easy living & room for a large family! The kitchen is WAY nicer in person, ONLY the TOP of the line materials were used, a TRUE Chef's kitchen- NO expense spared!! So many statement pieces on every level! There was NO budget for the abundance of windows in this home! The great & living room share a 2 sided fireplace! Float to the landing on the open staircase & you will find an office surrounded by glass! The PRIMARY offers 2 closets & the bath is SPA inspired AND OUT of this world. MUST BE SEEN! The 2 additional bedrooms offer GORGEOUS ensuites! Home theatre with LUX leather seats, a FULL gym, family room, 4th bed & FULL bath complete the EXCEPTIONAL lower level! 10/10, Flooring: Hardwood (id:44758)
房源概要
|
MLS® Number
|
X10430208 |
|
房源类型
|
民宅 |
|
社区名字
|
1601 - Greely |
|
附近的便利设施
|
公园 |
|
总车位
|
8 |
|
泳池类型
|
Inground Pool |
|
结构
|
Deck |
详 情
|
浴室
|
5 |
|
地上卧房
|
3 |
|
地下卧室
|
1 |
|
总卧房
|
4 |
|
公寓设施
|
Fireplace(s) |
|
赠送家电包括
|
Hot Tub, Water Treatment, 洗碗机, 烘干机, Hood 电扇, 微波炉, 冰箱, 炉子, 洗衣机, Wine Fridge |
|
地下室进展
|
已装修 |
|
地下室类型
|
全完工 |
|
施工种类
|
独立屋 |
|
空调
|
中央空调 |
|
外墙
|
砖, 石 |
|
Fire Protection
|
报警系统, Security System |
|
壁炉
|
有 |
|
Fireplace Total
|
1 |
|
地基类型
|
混凝土 |
|
客人卫生间(不包含洗浴)
|
1 |
|
供暖方式
|
天然气 |
|
供暖类型
|
压力热风 |
|
储存空间
|
2 |
|
类型
|
独立屋 |
|
设备间
|
Drilled Well |
土地
|
英亩数
|
无 |
|
围栏类型
|
Fenced Yard |
|
土地便利设施
|
公园 |
|
污水道
|
Septic System |
|
土地深度
|
214 Ft ,5 In |
|
土地宽度
|
84 Ft ,2 In |
|
不规则大小
|
84.17 X 214.47 Ft ; 0 |
|
规划描述
|
Residentail |
房 间
| 楼 层 |
类 型 |
长 度 |
宽 度 |
面 积 |
|
二楼 |
主卧 |
4.9 m |
4.47 m |
4.9 m x 4.47 m |
|
二楼 |
第二卧房 |
5.91 m |
3.55 m |
5.91 m x 3.55 m |
|
二楼 |
第三卧房 |
5.71 m |
3.7 m |
5.71 m x 3.7 m |
|
Lower Level |
Media |
7.01 m |
4.36 m |
7.01 m x 4.36 m |
|
Lower Level |
卧室 |
5.02 m |
4.44 m |
5.02 m x 4.44 m |
|
Lower Level |
Exercise Room |
5.02 m |
4.85 m |
5.02 m x 4.85 m |
|
Lower Level |
家庭房 |
8.63 m |
6.45 m |
8.63 m x 6.45 m |
|
一楼 |
厨房 |
5.28 m |
5.13 m |
5.28 m x 5.13 m |
|
一楼 |
大型活动室 |
8.53 m |
5.53 m |
8.53 m x 5.53 m |
|
一楼 |
餐厅 |
3.04 m |
4.57 m |
3.04 m x 4.57 m |
|
一楼 |
Office |
3.73 m |
2.43 m |
3.73 m x 2.43 m |
|
一楼 |
客厅 |
6.09 m |
5.05 m |
6.09 m x 5.05 m |
设备间
https://www.realtor.ca/real-estate/27664116/553-shoreway-drive-ottawa-1601-greely




































