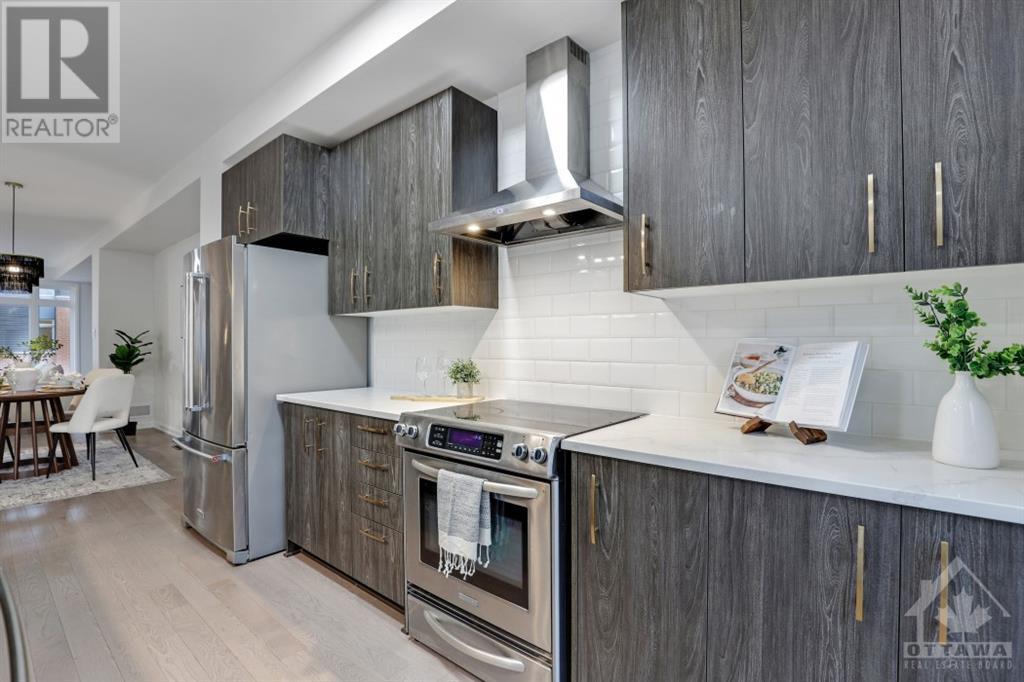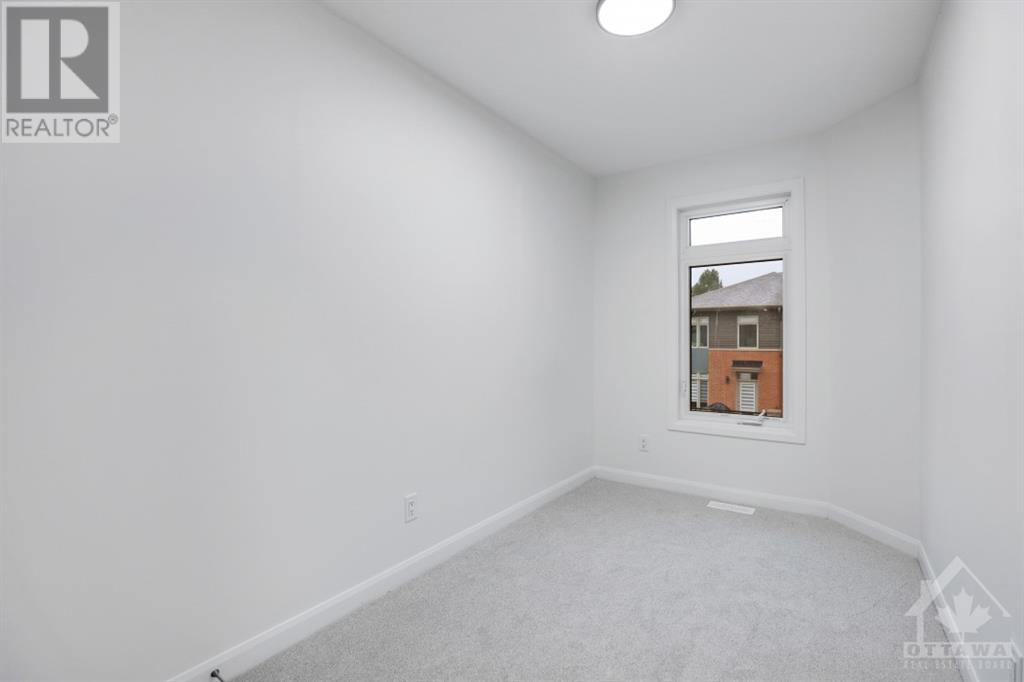572 Halo Private Ottawa, Ontario K1C 0C7

$624,900管理费,Common Area Maintenance, Property Management, Waste Removal, Other, See Remarks, Parcel of Tied Land
$82 每月
管理费,Common Area Maintenance, Property Management, Waste Removal, Other, See Remarks, Parcel of Tied Land
$82 每月This large 1,954 sqft (per builder) home offers the perfect blend of style & convenience. Located just 1km from the highway & LRT, it provides easy access to all your needs while being nestled in a quiet, family neighborhood. Featuring 4 bedrooms & 2.5 bathrooms, this home has room for everyone. The 4th bedroom, located on the entry level, is versatile & can easily be transformed into an office, play area, or additional recreational space. The second-floor living space is open concept & inviting. Its expansive design creates a bright & airy atmosphere, with plenty of room for comfortable seating & dining. Enjoy seamless indoor-outdoor living with a balcony off this main living area. The yard is fully fenced for your privacy, while being just steps away from Racette Park, a large green space that includes tennis courts. The property’s design reflects the vision of renowned architect Barry Hobin, with every detail carefully considered. (id:44758)
房源概要
| MLS® Number | 1419176 |
| 房源类型 | 民宅 |
| 临近地区 | Parkridge Central |
| 附近的便利设施 | 公共交通, Recreation Nearby, 购物 |
| 社区特征 | Family Oriented |
| 特征 | Private Setting, 阳台 |
| 总车位 | 2 |
| Road Type | No Thru Road |
详 情
| 浴室 | 3 |
| 地上卧房 | 4 |
| 总卧房 | 4 |
| 赠送家电包括 | 冰箱, 洗碗机, 烘干机, Hood 电扇, 炉子, 洗衣机 |
| 地下室进展 | 已完成 |
| 地下室类型 | Full (unfinished) |
| 施工日期 | 2023 |
| 空调 | 中央空调 |
| 外墙 | 砖, Siding |
| Flooring Type | Wall-to-wall Carpet, Hardwood, Tile |
| 地基类型 | 混凝土浇筑 |
| 客人卫生间(不包含洗浴) | 1 |
| 供暖方式 | 天然气 |
| 供暖类型 | 压力热风 |
| 储存空间 | 3 |
| 类型 | 联排别墅 |
| 设备间 | 市政供水 |
车 位
| 附加车库 | |
| 入内式车位 | |
| 访客停车位 |
土地
| 入口类型 | Highway Access |
| 英亩数 | 无 |
| 围栏类型 | Fenced Yard |
| 土地便利设施 | 公共交通, Recreation Nearby, 购物 |
| 污水道 | 城市污水处理系统 |
| 土地深度 | 101 Ft ,3 In |
| 土地宽度 | 16 Ft ,3 In |
| 不规则大小 | 16.24 Ft X 101.25 Ft |
| 规划描述 | Res |
房 间
| 楼 层 | 类 型 | 长 度 | 宽 度 | 面 积 |
|---|---|---|---|---|
| 二楼 | 客厅 | 15'6" x 14'10" | ||
| 二楼 | 餐厅 | 11'5" x 13'2" | ||
| 二楼 | 厨房 | 9'0" x 13'8" | ||
| 二楼 | Eating Area | 6'8" x 16'4" | ||
| 三楼 | 主卧 | 13'3" x 11'6" | ||
| 三楼 | 卧室 | 7'0" x 11'4" | ||
| 三楼 | 卧室 | 8'2" x 12'4" | ||
| 一楼 | 卧室 | 15'6" x 13'1" |
https://www.realtor.ca/real-estate/27619717/572-halo-private-ottawa-parkridge-central





























