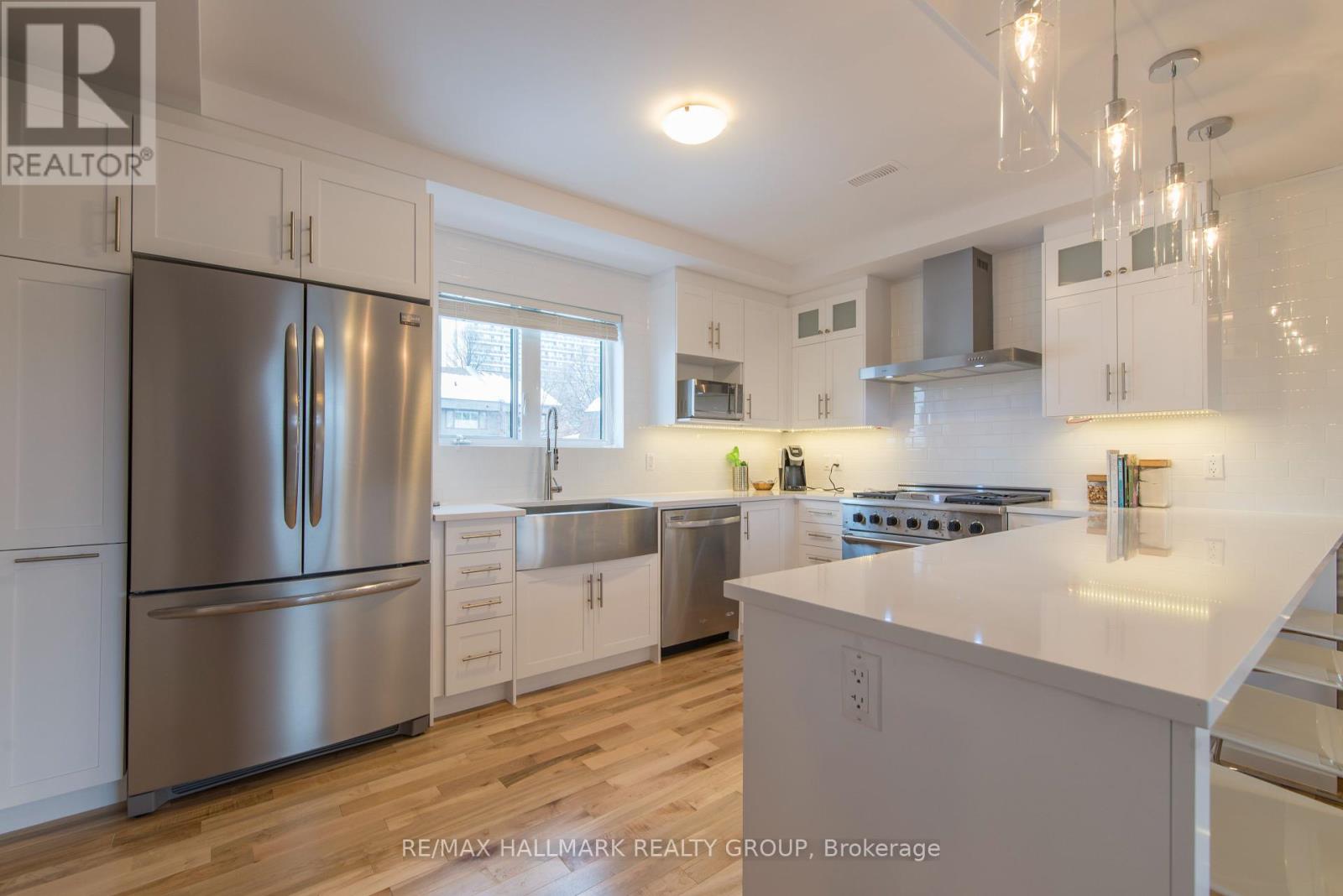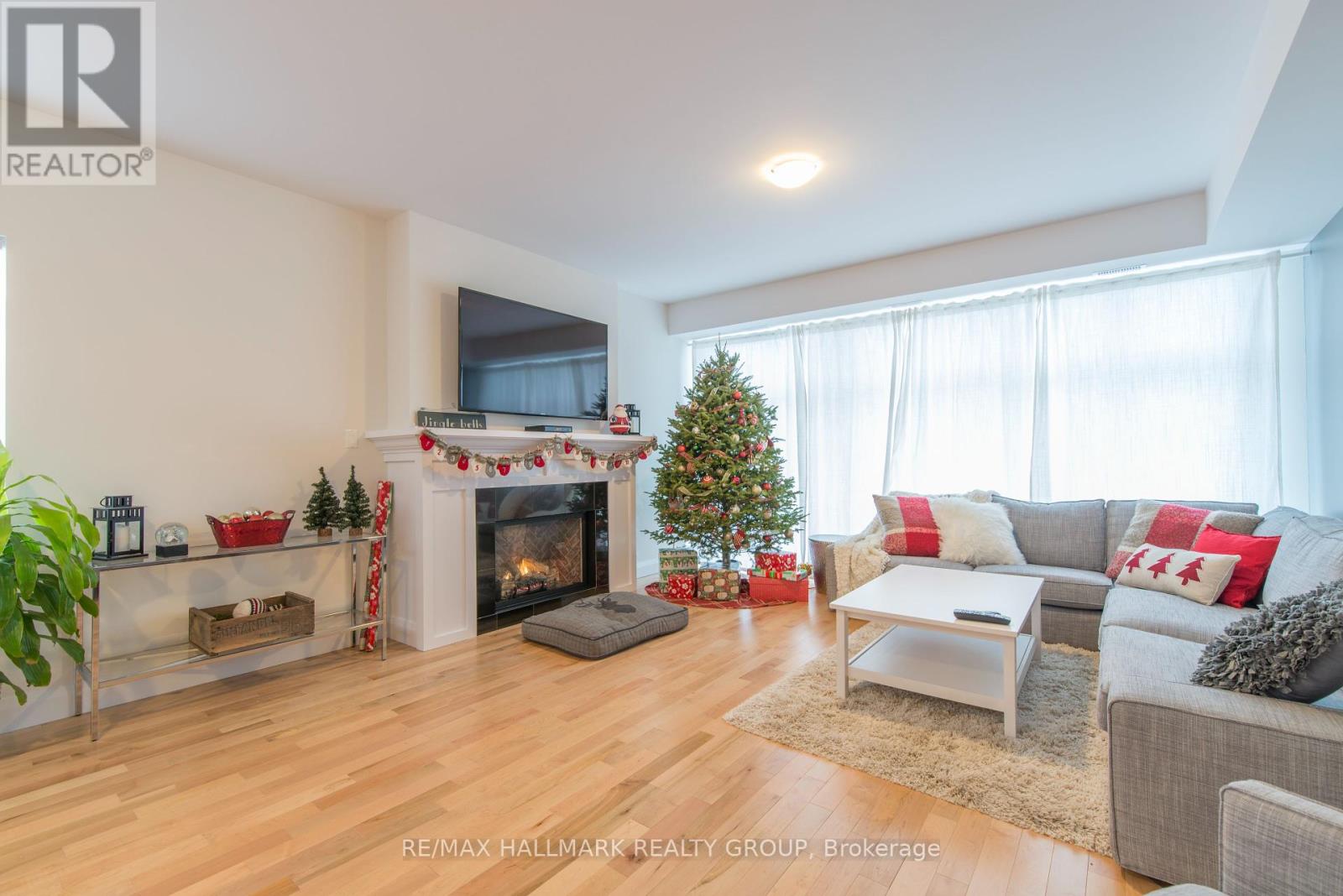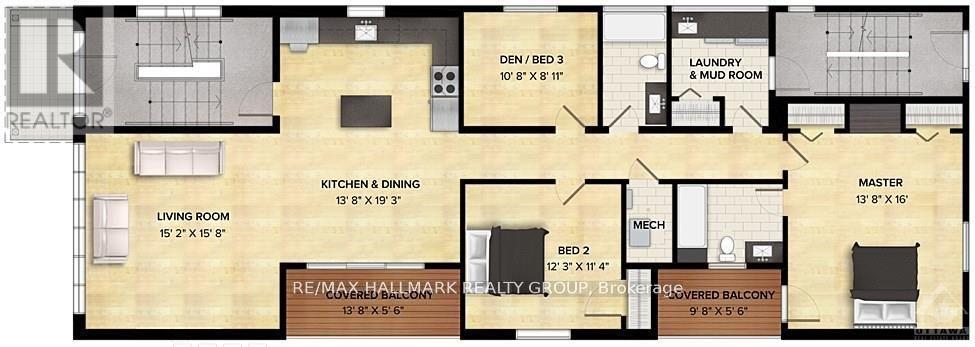59 Douglas Avenue Ottawa, Ontario K1M 1G3

9 卧室
8 浴室
壁炉
中央空调
风热取暖
$2,999,900
Modern Luxury triplex in the Heart of Beachwood Village by Blueprint Builds. This 3- 3 Bed 2 bath Units offers an expansive 1,425 square Feet with 9 foot ceilings. Separate Heat/Hydro and laundry for each unit & contemporary finishes accompany quartz counters, maple floors and S/S appliances. Top floor unit includes a rooftop patio with a hot tub and scenic views of Ottawa's skyline. Long term stable tenants the entire building comes with 2 surface parking spots & in-floor radiant heat basement. . Meticulously maintained with no deferred maintenance. Walking distance to shops, amenities and transit., Flooring: Hardwood, Flooring: Laminate (id:44758)
房源概要
| MLS® Number | X11431621 |
| 房源类型 | 民宅 |
| 社区名字 | 3302 - Lindenlea |
| 特征 | Lane |
| 总车位 | 2 |
详 情
| 浴室 | 8 |
| 地上卧房 | 9 |
| 总卧房 | 9 |
| 赠送家电包括 | Water Heater |
| 地下室功能 | Separate Entrance |
| 地下室类型 | Full |
| 空调 | 中央空调 |
| 外墙 | 砖 Facing, 砖 |
| 壁炉 | 有 |
| Fireplace Total | 3 |
| 地基类型 | 混凝土浇筑 |
| 供暖方式 | 天然气 |
| 供暖类型 | 压力热风 |
| 储存空间 | 3 |
| 类型 | Triplex |
| 设备间 | 市政供水 |
土地
| 英亩数 | 无 |
| 污水道 | Sanitary Sewer |
| 土地深度 | 100 Ft |
| 土地宽度 | 40 Ft |
| 不规则大小 | 40 X 100 Ft |
房 间
| 楼 层 | 类 型 | 长 度 | 宽 度 | 面 积 |
|---|---|---|---|---|
| 一楼 | 卧室 | 4.2 m | 4.8 m | 4.2 m x 4.8 m |
| 一楼 | 第二卧房 | 3.29 m | 2.47 m | 3.29 m x 2.47 m |
| 一楼 | 卧室 | 3.74 m | 3.47 m | 3.74 m x 3.47 m |
| 一楼 | 餐厅 | 2.94 m | 2.1 m | 2.94 m x 2.1 m |
| 一楼 | 厨房 | 2.94 m | 2.1 m | 2.94 m x 2.1 m |
| 一楼 | 客厅 | 4.63 m | 4.15 m | 4.63 m x 4.15 m |
https://www.realtor.ca/real-estate/27692172/59-douglas-avenue-ottawa-3302-lindenlea























