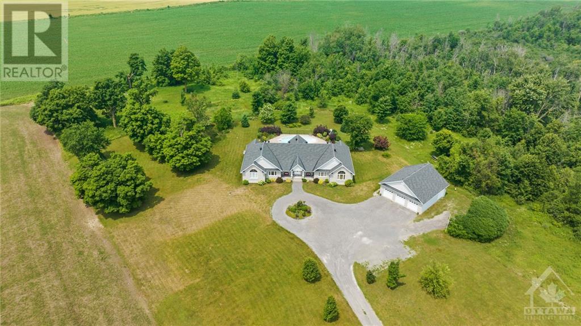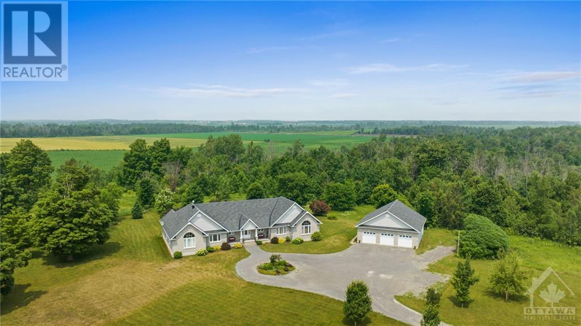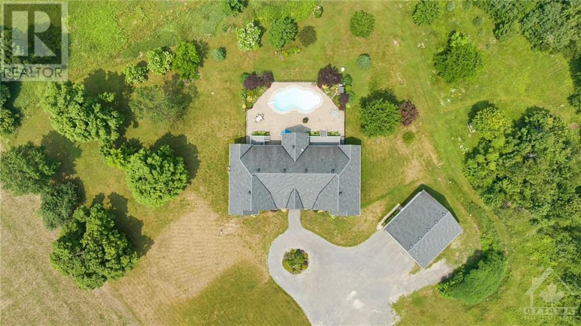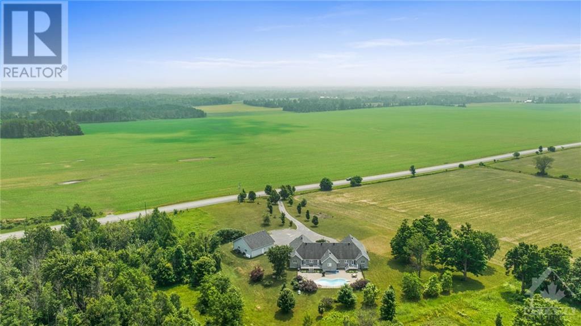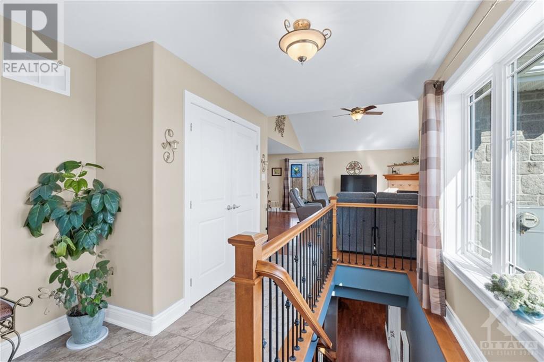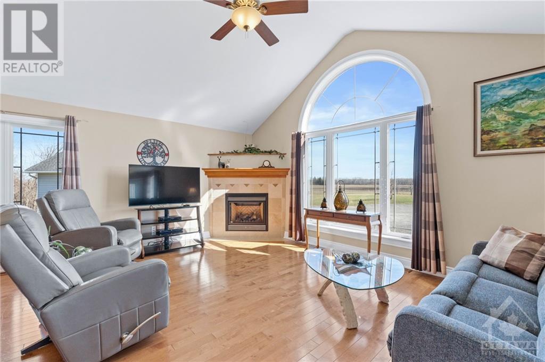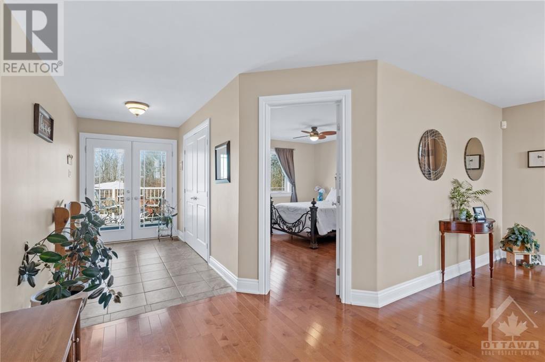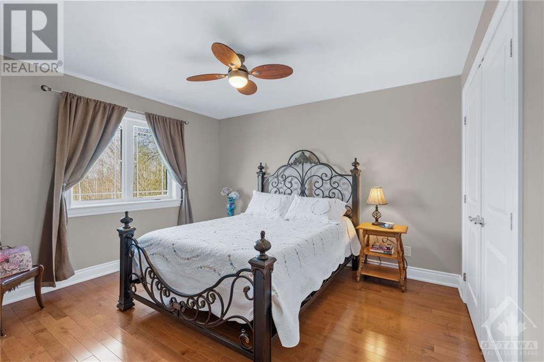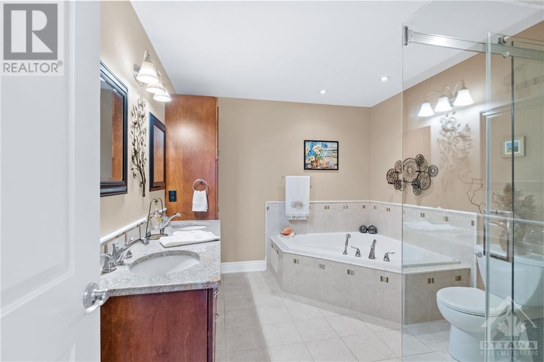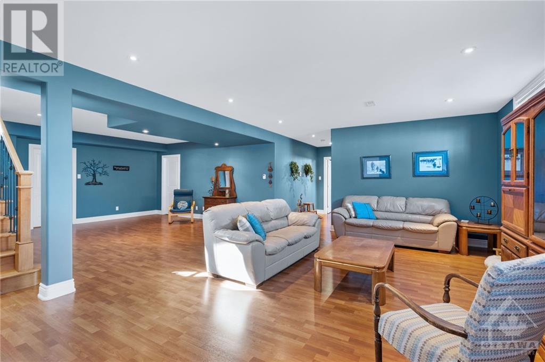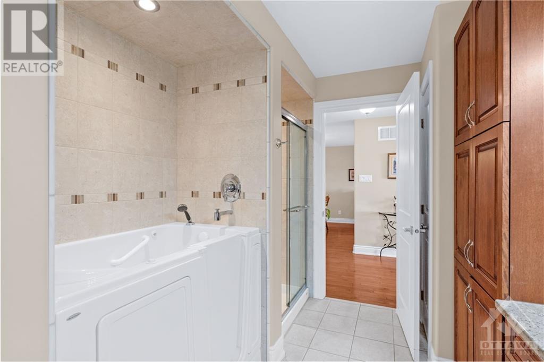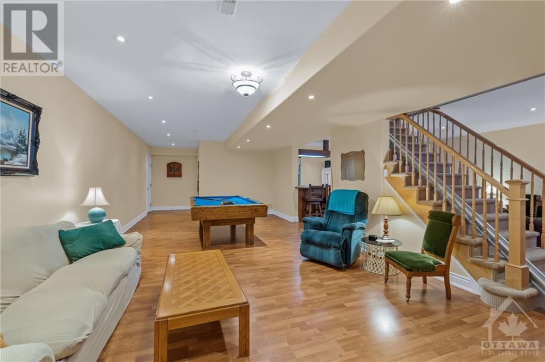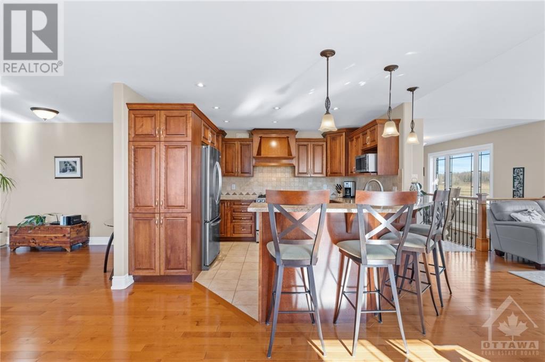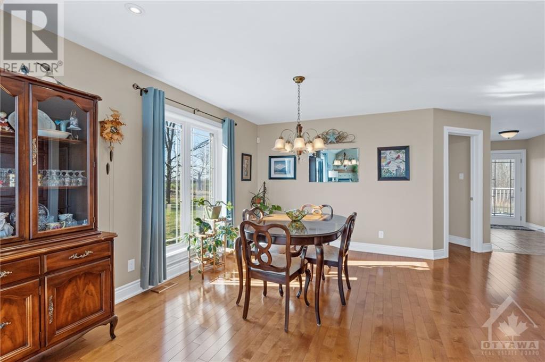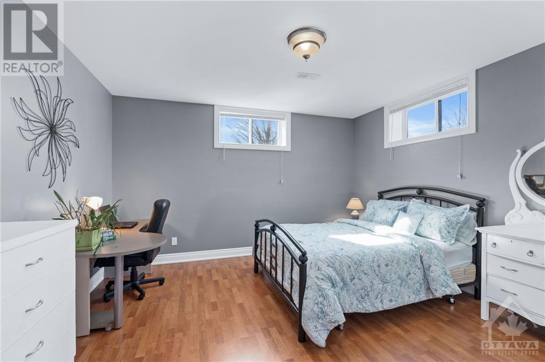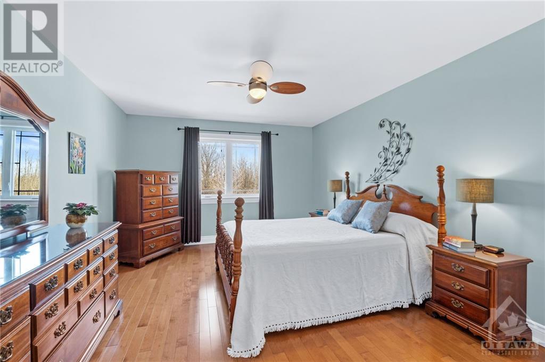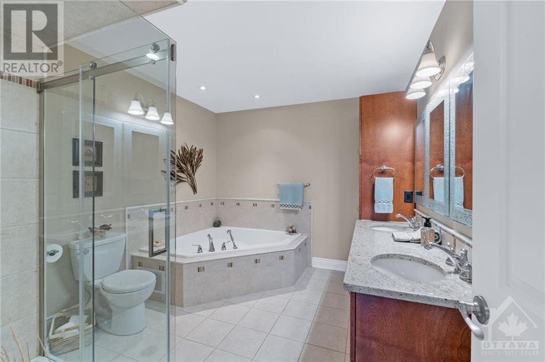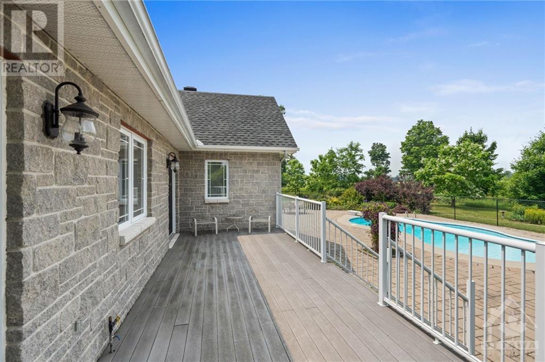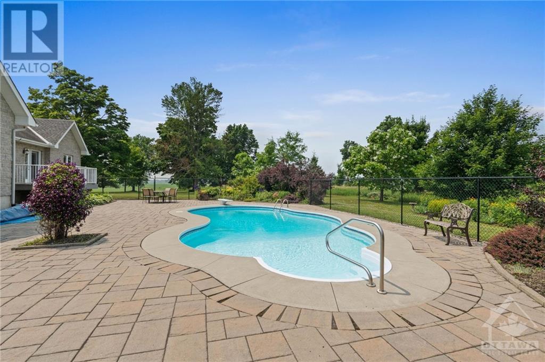7 卧室
6 浴室
平房
壁炉
Heat Pump
风热取暖, Ground Source Heat
面积
$1,999,888
Stunning multigeneration Executive Bungalow perched on hill overlooking the fields and forest. Pending Severance - 4 acres with gorgeous bungalow on hill overlooking land. This gorgeous bungalow features 3 separate living spaces - with 6 Large Bedrooms on the main floor. 9-foot ceilings throughout, including the basement, hardwood on the main floor, cathedral ceiling open concept great rooms, fireplaces, Kitchen upgraded appliances, granite counters, luxury bathrooms, jet tubs, glass walk-in showers. Fully finished lower level, large family rooms, bathrooms, den/office and tons of storage. Massive 40ft by 40ft garage, 4 Bay, high ceiling, room for equipment/toys etc. Hi-efficiency geothermal heating. Backyard oasis completely landscaped with large saltwater inground pool oasis, gardens, and beautiful walking trail. 1km to the 416, 1km to Richmond with restaurants stores, shopping and fantastic schools. This is a Gorgeous property not to be missed. (id:44758)
房源概要
|
MLS® Number
|
1399465 |
|
房源类型
|
民宅 |
|
临近地区
|
South of Fallowfield Road |
|
附近的便利设施
|
Recreation Nearby, 购物, Water Nearby |
|
社区特征
|
Family Oriented |
|
特征
|
Acreage, 自动车库门 |
|
总车位
|
10 |
|
Road Type
|
Paved Road |
详 情
|
浴室
|
6 |
|
地上卧房
|
6 |
|
地下卧室
|
1 |
|
总卧房
|
7 |
|
赠送家电包括
|
冰箱, 洗碗机, 烘干机, Freezer, 炉子, 洗衣机 |
|
建筑风格
|
平房 |
|
地下室进展
|
已装修 |
|
地下室类型
|
全完工 |
|
施工日期
|
2011 |
|
建材
|
木头 Frame |
|
施工种类
|
独立屋 |
|
空调
|
Heat Pump |
|
外墙
|
石, Siding |
|
壁炉
|
有 |
|
Fireplace Total
|
3 |
|
Flooring Type
|
Hardwood, Laminate, Tile |
|
地基类型
|
混凝土浇筑 |
|
客人卫生间(不包含洗浴)
|
1 |
|
供暖方式
|
Geo Thermal, Propane |
|
供暖类型
|
Forced Air, Ground Source Heat |
|
储存空间
|
1 |
|
类型
|
独立屋 |
|
设备间
|
Drilled Well |
车 位
土地
|
入口类型
|
Highway Access |
|
英亩数
|
有 |
|
土地便利设施
|
Recreation Nearby, 购物, Water Nearby |
|
污水道
|
Septic System |
|
不规则大小
|
4 |
|
Size Total
|
4 Ac |
|
规划描述
|
住宅 |
房 间
| 楼 层 |
类 型 |
长 度 |
宽 度 |
面 积 |
|
Lower Level |
洗衣房 |
|
|
24'10" x 8'2" |
|
Lower Level |
Office |
|
|
15'3" x 13'6" |
|
Lower Level |
设备间 |
|
|
15'8" x 22'6" |
|
Lower Level |
三件套卫生间 |
|
|
9'10" x 9'10" |
|
Lower Level |
娱乐室 |
|
|
31'3" x 23'9" |
|
Lower Level |
娱乐室 |
|
|
29'2" x 28'3" |
|
Lower Level |
洗衣房 |
|
|
24'10" x 8'2" |
|
Lower Level |
Storage |
|
|
28'8" x 6'1" |
|
Lower Level |
卧室 |
|
|
15'1" x 13'7" |
|
Lower Level |
三件套卫生间 |
|
|
10'0" x 10'2" |
|
Lower Level |
设备间 |
|
|
16'0" x 23'4" |
|
Lower Level |
娱乐室 |
|
|
32'6" x 23'6" |
|
一楼 |
门厅 |
|
|
14'0" x 10'6" |
|
一楼 |
客厅 |
|
|
17'9" x 13'10" |
|
一楼 |
餐厅 |
|
|
13'0" x 20'1" |
|
一楼 |
厨房 |
|
|
12'11" x 11'11" |
|
一楼 |
5pc Bathroom |
|
|
8'9" x 10'11" |
|
一楼 |
主卧 |
|
|
11'6" x 17'1" |
|
一楼 |
卧室 |
|
|
13'4" x 14'6" |
|
一楼 |
洗衣房 |
|
|
8'7" x 7'11" |
|
一楼 |
四件套浴室 |
|
|
10'11" x 8'3" |
|
一楼 |
厨房 |
|
|
11'2" x 12'10" |
|
一楼 |
餐厅 |
|
|
18'11" x 12'6" |
|
一楼 |
主卧 |
|
|
11'10" x 14'10" |
|
一楼 |
两件套卫生间 |
|
|
2'11" x 9'4" |
|
一楼 |
卧室 |
|
|
10'11" x 20'4" |
|
一楼 |
客厅 |
|
|
17'10" x 20'3" |
|
一楼 |
厨房 |
|
|
13'0" x 12'2" |
|
一楼 |
餐厅 |
|
|
13'0" x 13'0" |
|
一楼 |
主卧 |
|
|
12'0" x 17'6" |
|
一楼 |
卧室 |
|
|
13'5" x 14'9" |
|
Other |
其它 |
|
|
9'8" x 10'1" |
|
Other |
Porch |
|
|
29'10" x 6'9" |
|
Other |
其它 |
|
|
27'9" x 9'3" |
|
Other |
其它 |
|
|
38'6" x 39'2" |
设备间
https://www.realtor.ca/real-estate/27112224/5940-brophy-drive-richmond-south-of-fallowfield-road


