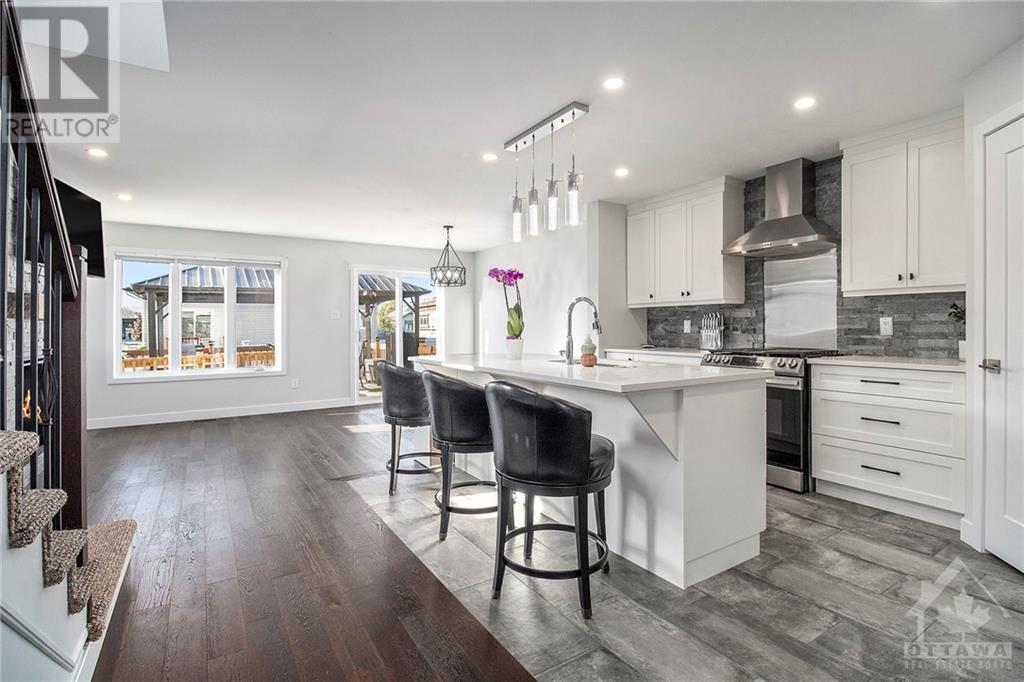5a Flagstone Private Lane Crysler, Ontario K0A 1R0

$489,900管理费,Waste Removal, Other, See Remarks, Parcel of Tied Land
$150 每月
管理费,Waste Removal, Other, See Remarks, Parcel of Tied Land
$150 每月This 3-bedroom home boasts over $36,000 in upgrades and has been meticulously maintained. The fantastic open-concept layout, featuring extra windows from the builder, pot lighting, and high ceilings, hardwood floors, creates a bright, spacious, and inviting atmosphere. The front foyer offers a large closet, inside access to the garage, and a convenient powder room near the entrance. The kitchen provides ample cabinet and counter space, a sizable center island, a large pantry, quartz countertops, and stainless steel appliances. The main living area features a cozy built-in gas fireplace and patio doors that open to the back deck. The generous primary bedroom includes a walk-in closet and ensuite bath, while both additional bedrooms are spacious with plenty of closet space and easy access to the family bathroom. A full laundry room is conveniently located on the second floor. (id:44758)
房源概要
| MLS® Number | 1420328 |
| 房源类型 | 民宅 |
| 临近地区 | Crysler |
| 总车位 | 2 |
| 结构 | Deck |
详 情
| 浴室 | 3 |
| 地上卧房 | 3 |
| 总卧房 | 3 |
| 赠送家电包括 | 冰箱, 洗碗机, 烘干机, Hood 电扇, 微波炉, 炉子, 洗衣机 |
| 地下室进展 | 已完成 |
| 地下室类型 | Full (unfinished) |
| 施工日期 | 2021 |
| 空调 | 中央空调 |
| 外墙 | 石, Siding |
| 壁炉 | 有 |
| Fireplace Total | 1 |
| Flooring Type | Wall-to-wall Carpet, Hardwood, Tile |
| 地基类型 | 混凝土浇筑 |
| 客人卫生间(不包含洗浴) | 1 |
| 供暖方式 | 天然气 |
| 供暖类型 | 压力热风 |
| 储存空间 | 2 |
| 类型 | 联排别墅 |
| 设备间 | 市政供水 |
车 位
| 附加车库 |
土地
| 英亩数 | 无 |
| 污水道 | 城市污水处理系统 |
| 土地深度 | 99 Ft ,9 In |
| 土地宽度 | 29 Ft |
| 不规则大小 | 29.01 Ft X 99.74 Ft (irregular Lot) |
| 规划描述 | R2-22 |
房 间
| 楼 层 | 类 型 | 长 度 | 宽 度 | 面 积 |
|---|---|---|---|---|
| 二楼 | 主卧 | 12'0" x 16'4" | ||
| 二楼 | 四件套浴室 | 6'3" x 8'3" | ||
| 二楼 | 三件套浴室 | 5'5" x 11'9" | ||
| 二楼 | 其它 | 8'2" x 4'4" | ||
| 二楼 | 洗衣房 | 9'2" x 5'3" | ||
| 二楼 | 卧室 | 10'0" x 14'9" | ||
| 二楼 | 卧室 | 7'4" x 9'1" | ||
| 一楼 | 厨房 | 14'7" x 15'7" | ||
| 一楼 | 客厅 | 17'9" x 12'6" | ||
| 一楼 | Pantry | 4'2" x 3'11" | ||
| 一楼 | 两件套卫生间 | 3'2" x 5'9" | ||
| 一楼 | 门厅 | 5'0" x 10'9" |
https://www.realtor.ca/real-estate/27652335/5a-flagstone-private-lane-crysler-crysler





























