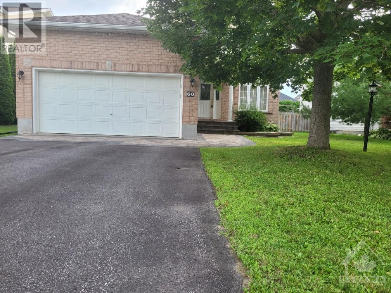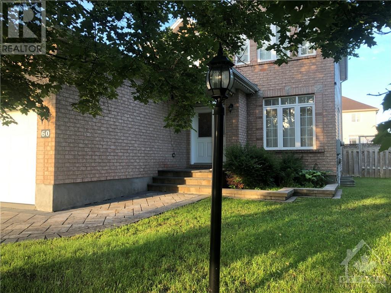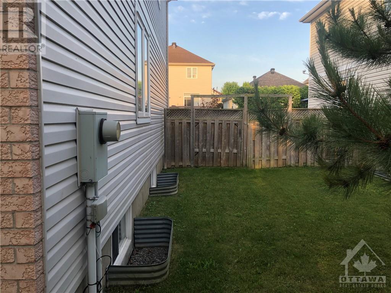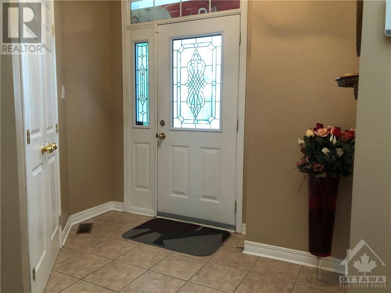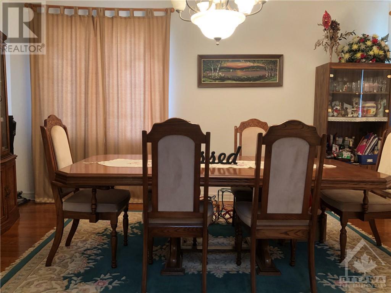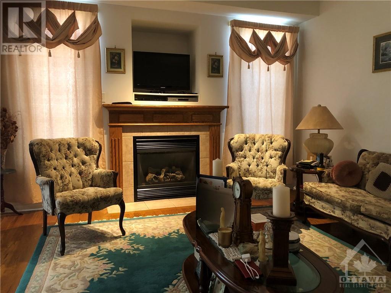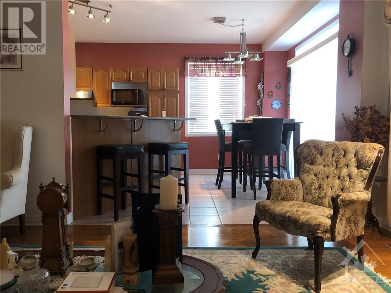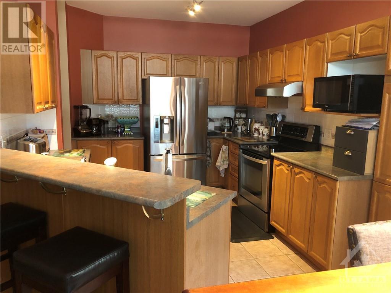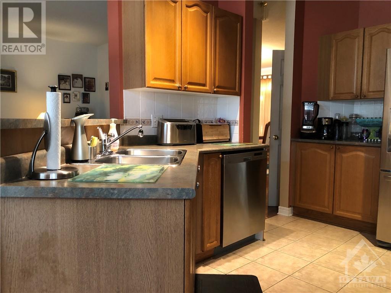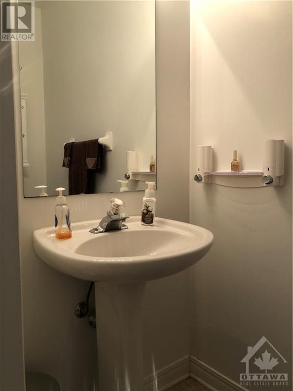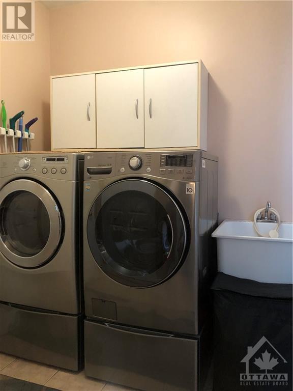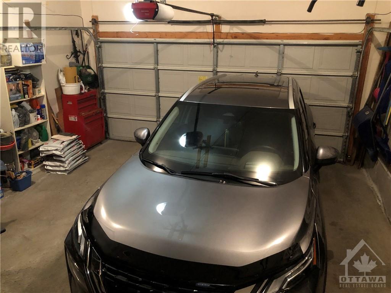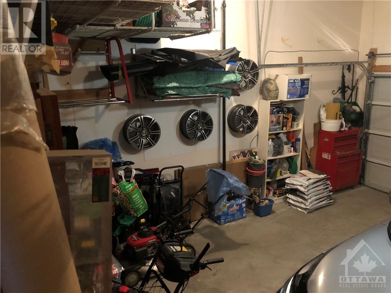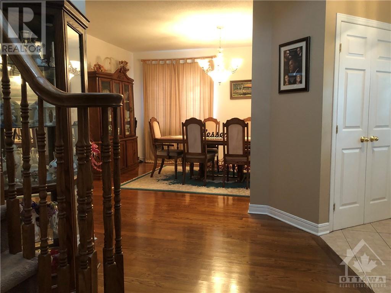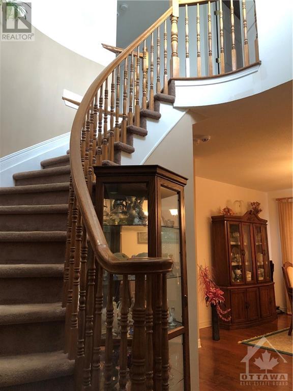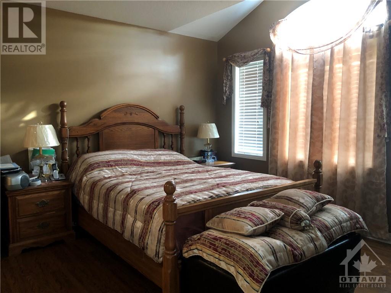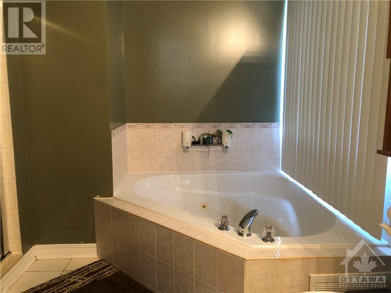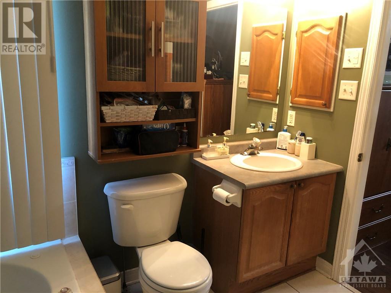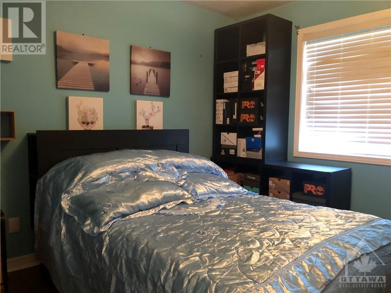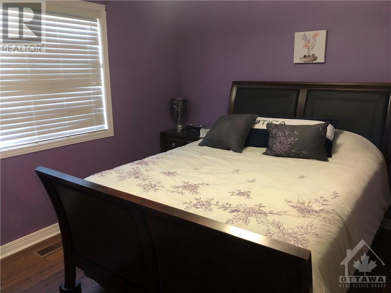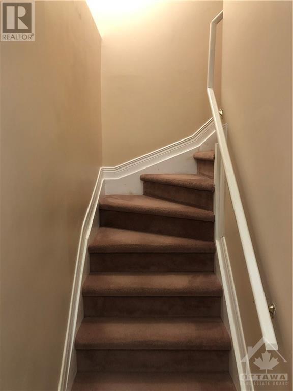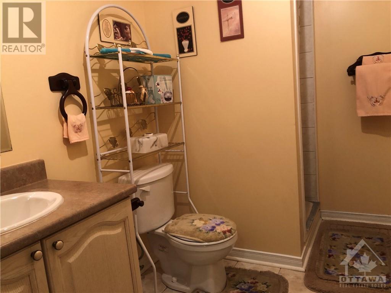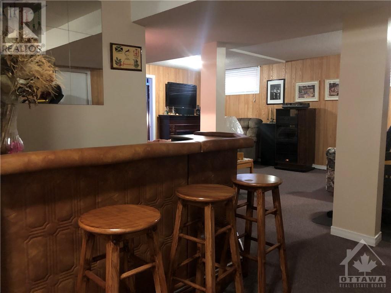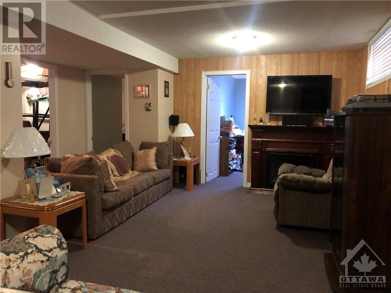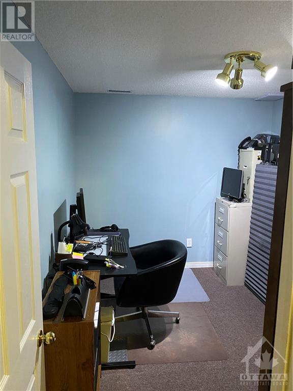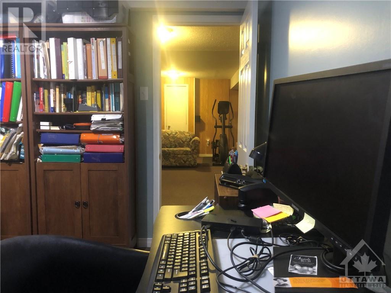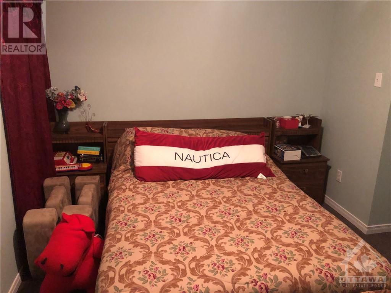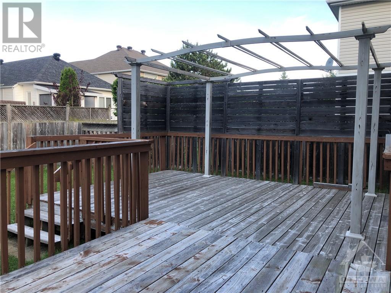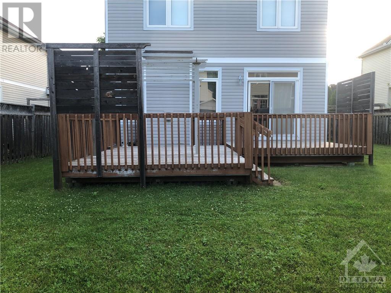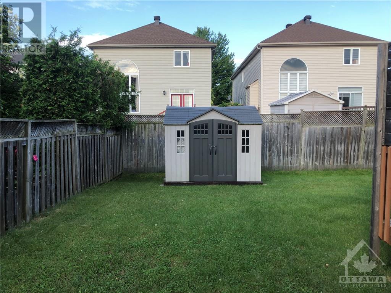4 卧室
4 浴室
壁炉
中央空调
风热取暖
$885,900
Beautifully Maintained Four Bedroom Home for Sale in Stittsville. Hardwood on the Main Floor, Laminate on the Second Floor, Ceramic Tile in the Kitchen, Mud Room and Bathrooms. Terrific layout with entertainment sized Living and Dining Rooms, chef-ready Kitchen including Stainless Steel Appliances, Family Room with Gas fireplace, Dinning and Main Floor Laundry Room. Winding Stairway Leads to Second Level Featuring Three Bedrooms with Fourth Bedroom in the Basement. Principal BR Boasts Shower, a Soaker Tub with Jets and Walk-In Closet. All Bedrooms and Bathrooms are generous in size. Lower Level is an ideal Family Member Living Space or Teen Retreat that Features a Home Office and a Bedroom. Rear Yard is Fully Fenced Featuring a 26X20 Foot Wood Deck and a Metal Shed. Steps to Schools and a Park. Wonderful family oriented community close to amenities! Roof Redone in 2021. 24 Hour Irrevocable on all Offers as Per OREA Form 244. (id:44758)
房源概要
|
MLS® Number
|
1397866 |
|
房源类型
|
民宅 |
|
临近地区
|
WESTWIND FARMS |
|
附近的便利设施
|
公共交通, Recreation Nearby, 购物 |
|
社区特征
|
Family Oriented |
|
总车位
|
4 |
详 情
|
浴室
|
4 |
|
地上卧房
|
3 |
|
地下卧室
|
1 |
|
总卧房
|
4 |
|
地下室进展
|
已装修 |
|
地下室类型
|
全完工 |
|
施工日期
|
2002 |
|
施工种类
|
独立屋 |
|
空调
|
中央空调 |
|
外墙
|
铝壁板, 砖 |
|
壁炉
|
有 |
|
Fireplace Total
|
1 |
|
Flooring Type
|
Hardwood, Laminate, Ceramic |
|
地基类型
|
混凝土浇筑 |
|
客人卫生间(不包含洗浴)
|
1 |
|
供暖方式
|
天然气 |
|
供暖类型
|
压力热风 |
|
储存空间
|
2 |
|
类型
|
独立屋 |
|
设备间
|
市政供水 |
车 位
土地
|
英亩数
|
无 |
|
围栏类型
|
Fenced Yard |
|
土地便利设施
|
公共交通, Recreation Nearby, 购物 |
|
污水道
|
城市污水处理系统 |
|
土地深度
|
114 Ft |
|
土地宽度
|
50 Ft |
|
不规则大小
|
50 Ft X 114 Ft |
|
规划描述
|
R1q[720] |
房 间
| 楼 层 |
类 型 |
长 度 |
宽 度 |
面 积 |
|
二楼 |
三件套卫生间 |
|
|
8'5" x 8'5" |
|
二楼 |
主卧 |
|
|
9'0" x 13'0" |
|
二楼 |
其它 |
|
|
5'0" x 6'0" |
|
二楼 |
四件套主卧浴室 |
|
|
10'0" x 10'5" |
|
二楼 |
卧室 |
|
|
12'0" x 13'0" |
|
二楼 |
卧室 |
|
|
13'0" x 11'0" |
|
地下室 |
三件套卫生间 |
|
|
9'0" x 6'0" |
|
地下室 |
Office |
|
|
9'5" x 11'0" |
|
地下室 |
Storage |
|
|
5'0" x 3'5" |
|
地下室 |
大型活动室 |
|
|
21'0" x 20'0" |
|
地下室 |
卧室 |
|
|
9'5" x 14'0" |
|
一楼 |
厨房 |
|
|
20'5" x 10'5" |
|
一楼 |
餐厅 |
|
|
16'0" x 11'5" |
|
一楼 |
Living Room/fireplace |
|
|
17'0" x 13'5" |
|
一楼 |
Partial Bathroom |
|
|
4'0" x 7'0" |
|
一楼 |
门厅 |
|
|
8'5" x 6'0" |
|
一楼 |
Mud Room |
|
|
7'0" x 9'0" |
https://www.realtor.ca/real-estate/27047665/60-brightside-avenue-stittsville-westwind-farms


