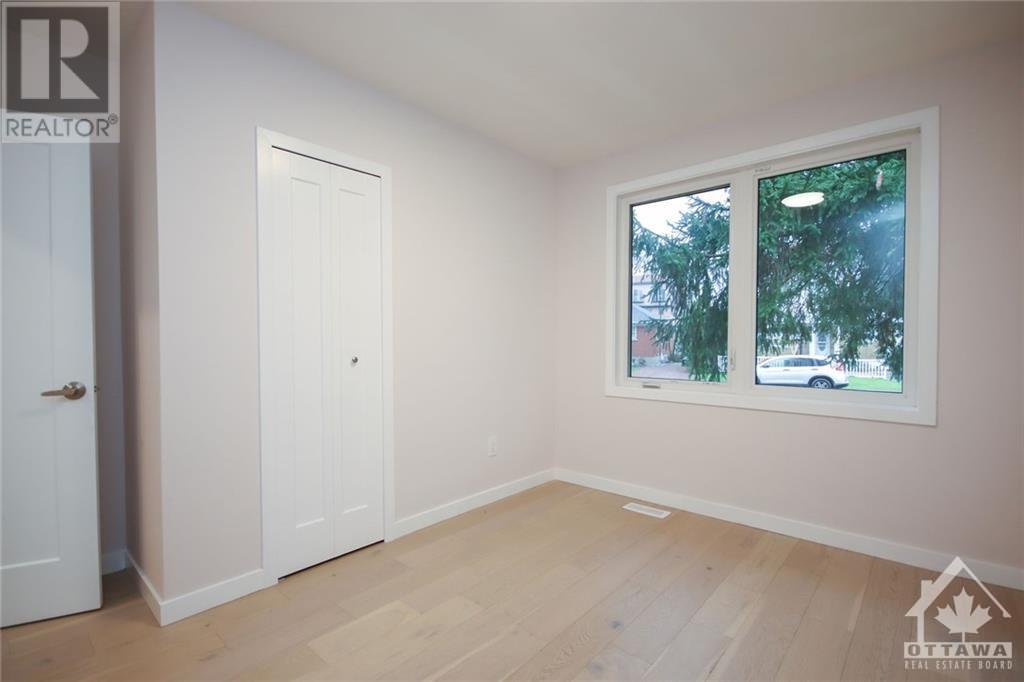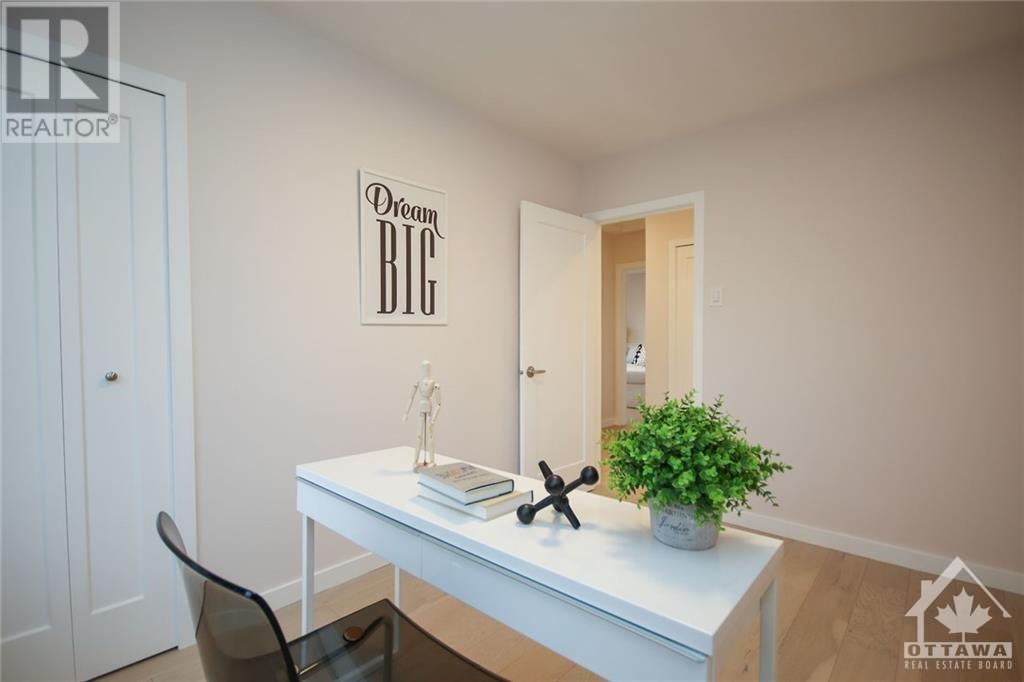3 卧室
2 浴室
中央空调
风热取暖
$2,100 Monthly
This charming 3-bedroom home, ideally situated on a desirable corner lot, features an open-concept living and dining area with elegant hardwood and ceramic flooring. Large windows fill the space with natural light, creating a warm and inviting atmosphere. The bright kitchen provides ample cabinet storage, while the main floor includes three spacious bedrooms, a full bathroom, and a convenient powder room. Parking is available in the driveway for a $50/month fee. The tenant is responsible only for hydro, currently averaging around $63/month. Date Available: January 1st, 2025 This property is under the professional management of The Smart Choice Management (the property management company). Please note that rent payments are exclusively accepted via pre-authorized debit (PAD). (id:44758)
房源概要
|
MLS® Number
|
1419137 |
|
房源类型
|
民宅 |
|
临近地区
|
Overbrook/Castle Heights |
|
附近的便利设施
|
公共交通, Recreation Nearby, 购物 |
详 情
|
浴室
|
2 |
|
地上卧房
|
3 |
|
总卧房
|
3 |
|
公寓设施
|
Laundry - In Suite |
|
赠送家电包括
|
冰箱, 洗碗机, 烘干机, 微波炉 Range Hood Combo, 炉子, 洗衣机 |
|
地下室进展
|
Not Applicable |
|
地下室类型
|
Full (not Applicable) |
|
施工日期
|
1954 |
|
空调
|
中央空调 |
|
外墙
|
砖, Siding, Vinyl |
|
Flooring Type
|
Hardwood, Laminate, Ceramic |
|
客人卫生间(不包含洗浴)
|
1 |
|
供暖方式
|
天然气 |
|
供暖类型
|
压力热风 |
|
储存空间
|
1 |
|
类型
|
公寓 |
|
设备间
|
市政供水 |
车 位
土地
|
英亩数
|
无 |
|
土地便利设施
|
公共交通, Recreation Nearby, 购物 |
|
污水道
|
城市污水处理系统 |
|
土地深度
|
100 Ft |
|
土地宽度
|
50 Ft |
|
不规则大小
|
50 Ft X 100 Ft |
|
规划描述
|
住宅 |
房 间
| 楼 层 |
类 型 |
长 度 |
宽 度 |
面 积 |
|
一楼 |
厨房 |
|
|
15'2" x 9'7" |
|
一楼 |
卧室 |
|
|
11'7" x 11'0" |
|
一楼 |
客厅 |
|
|
16'7" x 13'3" |
|
一楼 |
卧室 |
|
|
11'7" x 8'0" |
|
一楼 |
餐厅 |
|
|
11'4" x 13'3" |
|
一楼 |
三件套卫生间 |
|
|
4'11" x 7'4" |
|
一楼 |
主卧 |
|
|
11'4" x 11'2" |
|
一楼 |
两件套卫生间 |
|
|
5'7" x 2'7" |
https://www.realtor.ca/real-estate/27618389/610-alesther-street-unita-ottawa-overbrookcastle-heights























