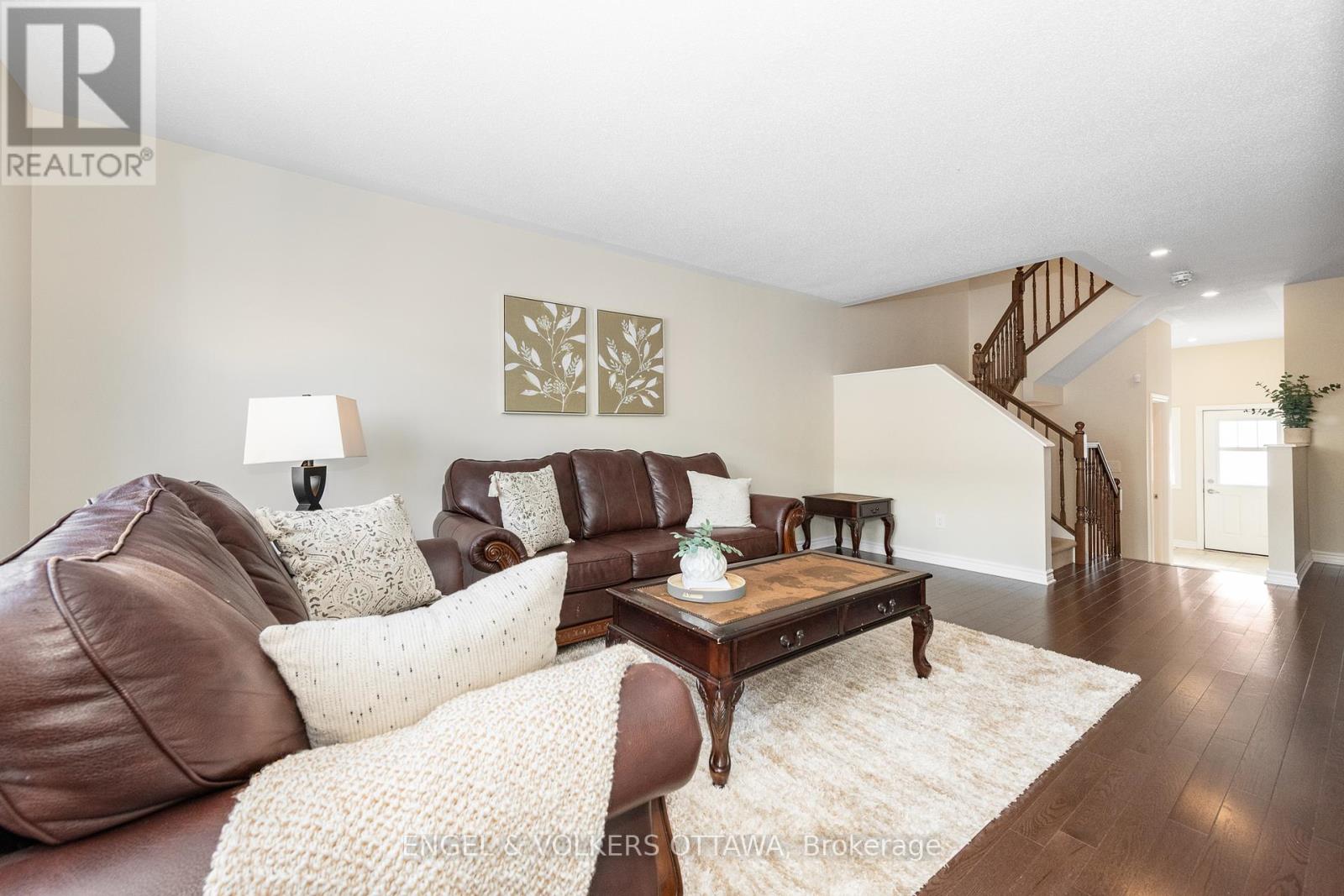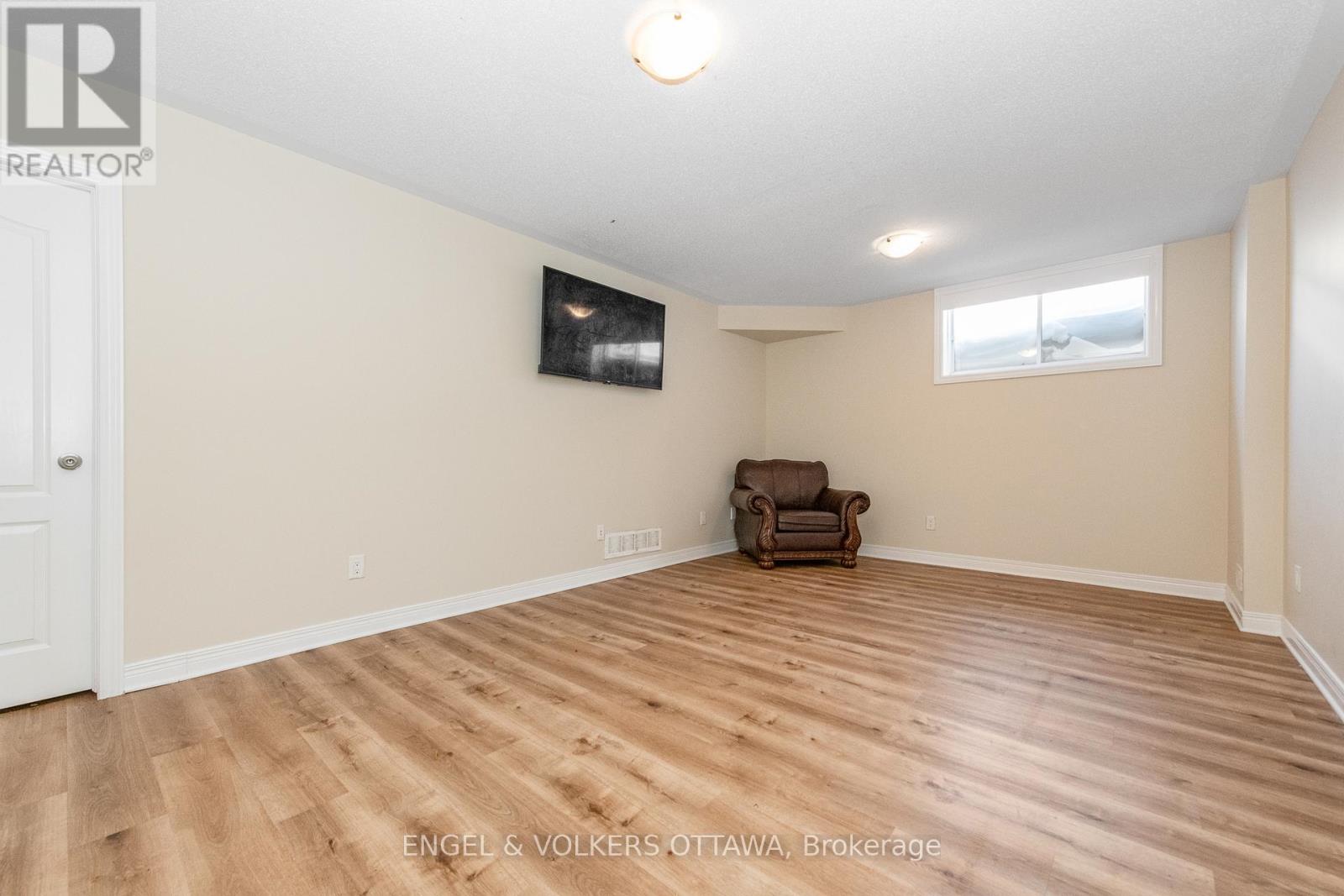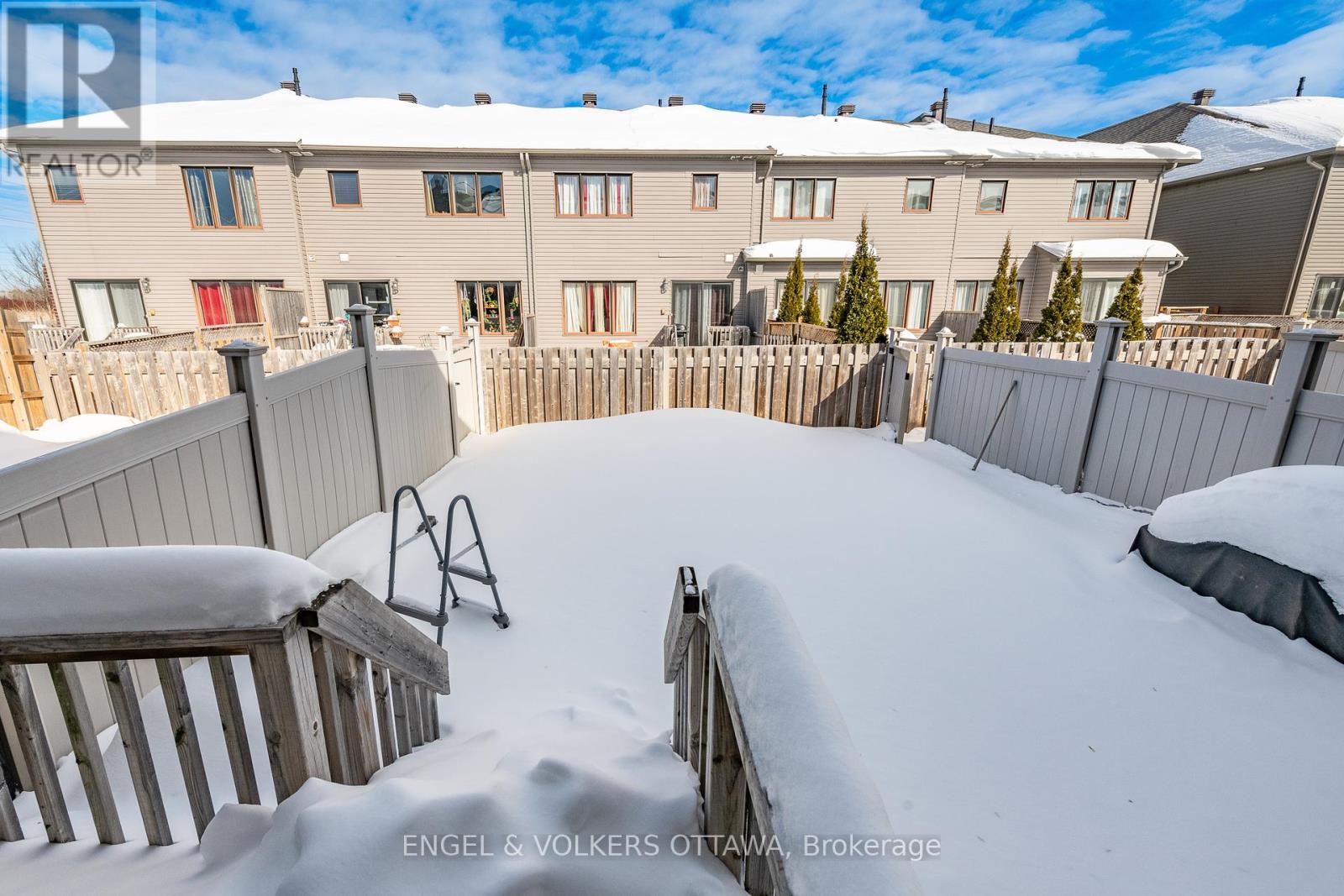3 卧室
3 浴室
中央空调
风热取暖
$579,900
Welcome to 621 Trigoria Crescent, a charming townhome nestled in the heart of the family-friendly Avalon community in Orlans. This delightful property offers a spacious and thoughtfully designed layout, providing ample room for both relaxation and entertainment. The modern kitchen is equipped with contemporary appliances, generous counter space, and abundant storage, making meal preparation effortless. Comfortable bedrooms ensure a cozy and restful environment, while the private backyard offers the perfect outdoor retreat for gatherings, gardening, or unwinding after a long day. Adding to its convenience, this home features a double car driveway and an attached garage, providing plenty of parking space for homeowners and guests alike. Located in the vibrant and rapidly growing Avalon neighbourhood, this home provides easy access to a wealth of amenities. Just a short drive to Innes Road, residents can enjoy a diverse selection of shopping centres, restaurants, and entertainment options. The community is rich in parks and green spaces, ideal for outdoor activities and family outings. Families will appreciate the proximity to reputable schools, ensuring quality education for children of all ages. Commuting is a breeze with convenient access to major roadways and public transit, making travel to downtown Ottawa and beyond both quick and efficient. Experience the perfect blend of suburban tranquility and urban convenience at 621 Trigoria Crescent. More than just a house, this townhome offers a warm and welcoming place to call home. Don't miss the opportunity to make it yours! (id:44758)
Open House
此属性有开放式房屋!
开始于:
2:00 pm
结束于:
4:00 pm
房源概要
|
MLS® Number
|
X11990097 |
|
房源类型
|
民宅 |
|
社区名字
|
1117 - Avalon West |
|
特征
|
Lane |
|
总车位
|
3 |
详 情
|
浴室
|
3 |
|
地上卧房
|
3 |
|
总卧房
|
3 |
|
赠送家电包括
|
洗碗机, 烘干机, 冰箱, 炉子, 洗衣机 |
|
地下室进展
|
已装修 |
|
地下室类型
|
全完工 |
|
施工种类
|
附加的 |
|
空调
|
中央空调 |
|
外墙
|
砖 Facing, 乙烯基壁板 |
|
地基类型
|
混凝土 |
|
客人卫生间(不包含洗浴)
|
1 |
|
供暖方式
|
天然气 |
|
供暖类型
|
压力热风 |
|
储存空间
|
2 |
|
类型
|
联排别墅 |
|
设备间
|
市政供水 |
车 位
土地
|
英亩数
|
无 |
|
污水道
|
Sanitary Sewer |
|
土地深度
|
95 Ft ,11 In |
|
土地宽度
|
20 Ft ,4 In |
|
不规则大小
|
20.34 X 95.96 Ft |
房 间
| 楼 层 |
类 型 |
长 度 |
宽 度 |
面 积 |
|
二楼 |
第三卧房 |
2.87 m |
3.51 m |
2.87 m x 3.51 m |
|
二楼 |
主卧 |
3.99 m |
5.18 m |
3.99 m x 5.18 m |
|
二楼 |
浴室 |
2.46 m |
3.3 m |
2.46 m x 3.3 m |
|
二楼 |
浴室 |
2.74 m |
1.63 m |
2.74 m x 1.63 m |
|
二楼 |
第二卧房 |
2.84 m |
4.5 m |
2.84 m x 4.5 m |
|
Lower Level |
家庭房 |
3.73 m |
7.19 m |
3.73 m x 7.19 m |
|
一楼 |
门厅 |
2.01 m |
2.26 m |
2.01 m x 2.26 m |
|
一楼 |
浴室 |
1.68 m |
1.68 m |
1.68 m x 1.68 m |
|
一楼 |
餐厅 |
2.74 m |
1.63 m |
2.74 m x 1.63 m |
|
一楼 |
客厅 |
3.4 m |
4.75 m |
3.4 m x 4.75 m |
|
一楼 |
厨房 |
2.31 m |
2.79 m |
2.31 m x 2.79 m |
|
一楼 |
Eating Area |
2.31 m |
2.11 m |
2.31 m x 2.11 m |
https://www.realtor.ca/real-estate/27956158/621-trigoria-crescent-ottawa-1117-avalon-west























