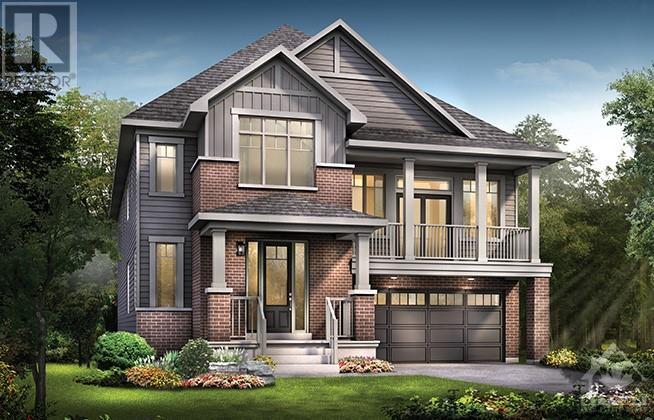4 卧室
4 浴室
中央空调
风热取暖
$1,164,950
Quinn’s Pointe is only steps away from urban conveniences. Take advantage of parks, ample green space, the Minto Recreation Complex, and more. Indulge in the epitome of refined living with the Minto 4-bedroom Mapleton B home, a masterpiece currently undergoing construction and slated for completion this December. Discover unparalleled comfort in its finished basement, where a generously sized rec room awaits, bathed in natural light streaming through picturesque lookout windows. Numerous upgrades, including exquisite premium flooring, bespoke cabinetry, and sumptuous quartz countertops. Elevating the ambiance, lofty 9-foot ceilings on the main floor infuse every space with grandeur and sophistication, promising a lifestyle of unparalleled elegance and comfort. Full Tarion Warranty. (id:44758)
房源概要
|
MLS® Number
|
1400217 |
|
房源类型
|
民宅 |
|
临近地区
|
Quinn's Pointe |
|
附近的便利设施
|
公共交通, Recreation Nearby, 购物 |
|
总车位
|
4 |
详 情
|
浴室
|
4 |
|
地上卧房
|
4 |
|
总卧房
|
4 |
|
地下室进展
|
已装修 |
|
地下室类型
|
全完工 |
|
施工日期
|
2024 |
|
施工种类
|
独立屋 |
|
空调
|
中央空调 |
|
外墙
|
砖, Siding |
|
Flooring Type
|
Wall-to-wall Carpet, Hardwood, Tile |
|
地基类型
|
混凝土浇筑 |
|
客人卫生间(不包含洗浴)
|
1 |
|
供暖方式
|
天然气 |
|
供暖类型
|
压力热风 |
|
储存空间
|
2 |
|
类型
|
独立屋 |
|
设备间
|
市政供水 |
车 位
土地
|
英亩数
|
无 |
|
土地便利设施
|
公共交通, Recreation Nearby, 购物 |
|
污水道
|
城市污水处理系统 |
|
土地深度
|
95 Ft |
|
土地宽度
|
43 Ft |
|
不规则大小
|
43 Ft X 95 Ft |
|
规划描述
|
住宅 |
房 间
| 楼 层 |
类 型 |
长 度 |
宽 度 |
面 积 |
|
二楼 |
主卧 |
|
|
16'0" x 16'0" |
|
二楼 |
5pc Ensuite Bath |
|
|
Measurements not available |
|
二楼 |
其它 |
|
|
Measurements not available |
|
二楼 |
卧室 |
|
|
11'3" x 11'0" |
|
二楼 |
其它 |
|
|
Measurements not available |
|
二楼 |
卧室 |
|
|
11'6" x 10'0" |
|
二楼 |
完整的浴室 |
|
|
Measurements not available |
|
二楼 |
卧室 |
|
|
11'6" x 10'6" |
|
二楼 |
四件套主卧浴室 |
|
|
Measurements not available |
|
二楼 |
家庭房 |
|
|
20'0" x 19'0" |
|
二楼 |
洗衣房 |
|
|
Measurements not available |
|
地下室 |
娱乐室 |
|
|
33'7" x 22'8" |
|
一楼 |
大型活动室 |
|
|
17'3" x 15'10" |
|
一楼 |
餐厅 |
|
|
11'10" x 11'7" |
|
一楼 |
厨房 |
|
|
18'7" x 8'10" |
|
一楼 |
Eating Area |
|
|
18'7" x 9'0" |
|
一楼 |
衣帽间 |
|
|
11'7" x 9'0" |
|
一楼 |
Partial Bathroom |
|
|
Measurements not available |
|
一楼 |
Mud Room |
|
|
Measurements not available |
https://www.realtor.ca/real-estate/27105501/626-inver-lane-ottawa-quinns-pointe





