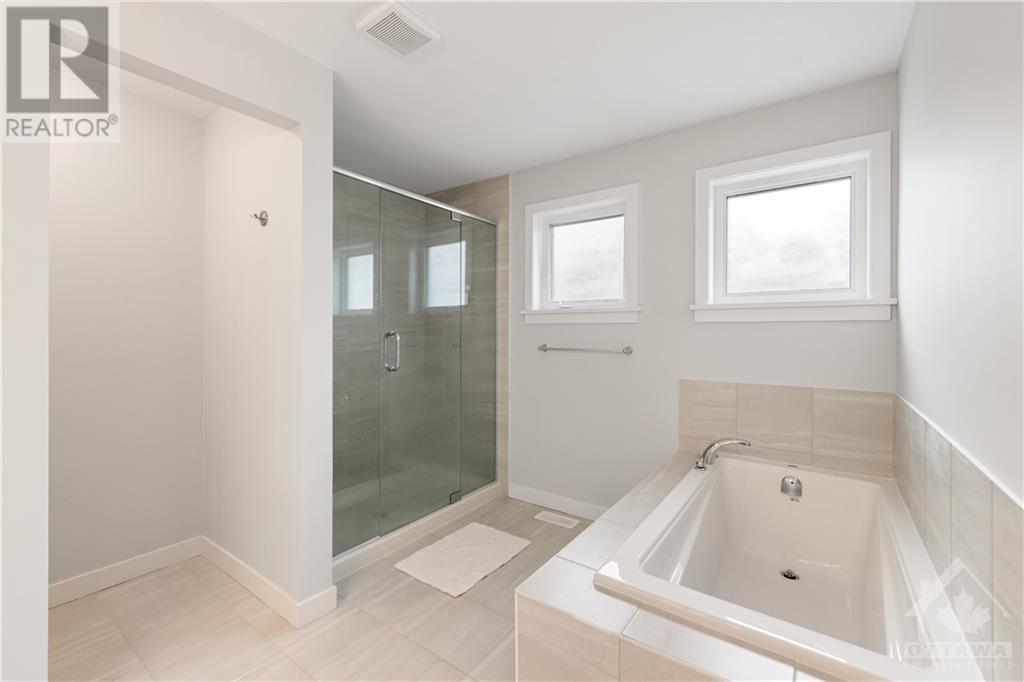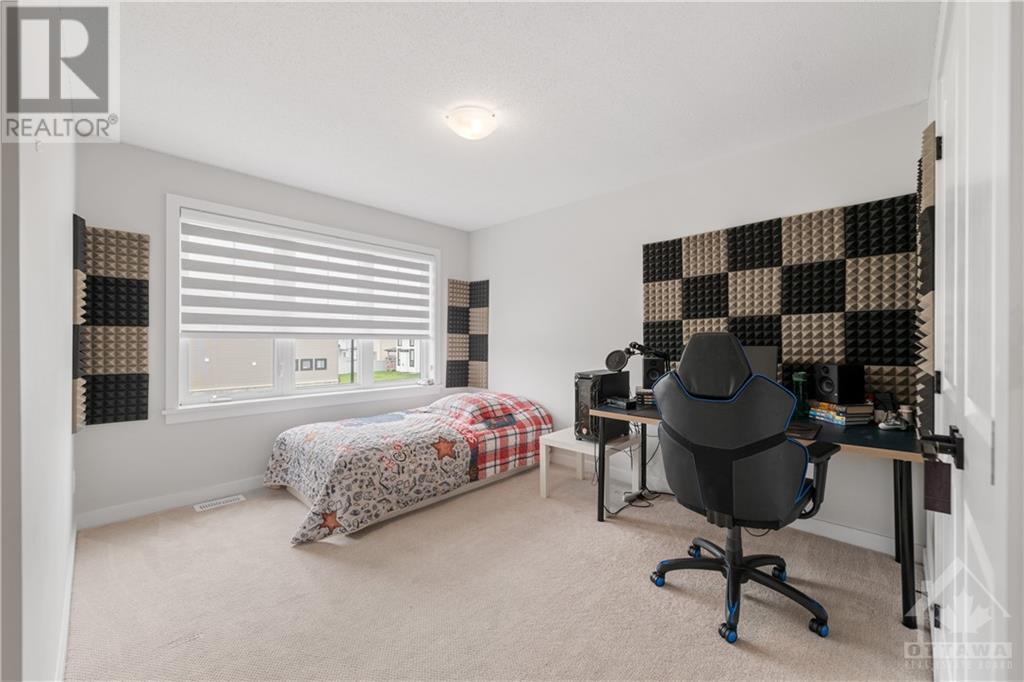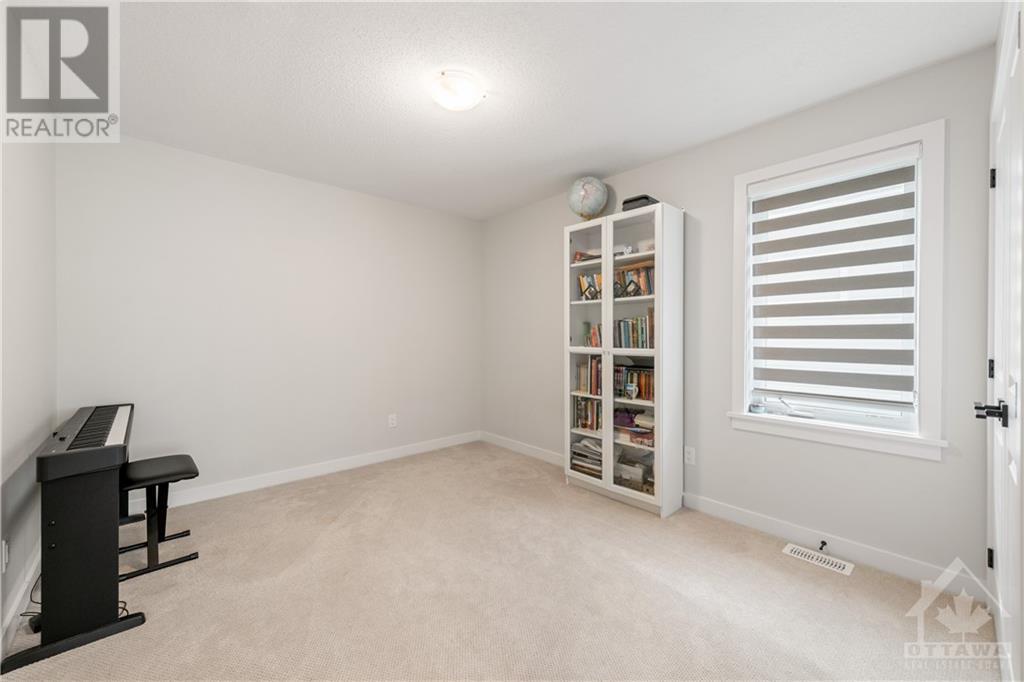4 卧室
3 浴室
壁炉
中央空调, 换气器
风热取暖
$895,000
This stunning, bright 2590 sqft Cardel Nichols home boasts $50K in design and structural upgrades,offering complete privacy with no rear neighbors and a picturesque view.The main floor features an open concept layout with a Chef’s Kitchen showcasing a large island,corner pantry, and premium appliances.The dining area includes a two-foot bump-out and an extra-wide sliding patio door access to new built deck.The Great room impresses with its vaulted ceiling,floor-to-ceiling windows flooding the space with natural light and a cozy gas fireplace.A stylish den/study room adds flexibility for remote work or relaxation.Upstairs,discover 4 generously sized bedrooms, including a luxurious primary suite with a walk-in closet and spa-like ensuite.Additional features include a main bath and convenient laundry.This home offers great value with a 3-car garage on a spacious lot.Wide Stairs-Basement ready to finish.Enjoy easy access to popular walking and biking trails,including the Trans Canada Trail (id:44758)
房源概要
|
MLS® Number
|
1401846 |
|
房源类型
|
民宅 |
|
临近地区
|
Miller's Crossing |
|
附近的便利设施
|
Recreation Nearby, 购物, Water Nearby |
|
社区特征
|
Family Oriented |
|
特征
|
自动车库门 |
|
总车位
|
5 |
|
结构
|
Deck |
详 情
|
浴室
|
3 |
|
地上卧房
|
4 |
|
总卧房
|
4 |
|
赠送家电包括
|
冰箱, 洗碗机, 烘干机, Hood 电扇, 炉子, 洗衣机, Blinds |
|
地下室进展
|
已完成 |
|
地下室类型
|
Full (unfinished) |
|
施工日期
|
2022 |
|
施工种类
|
独立屋 |
|
空调
|
Central Air Conditioning, 换气机 |
|
外墙
|
砖, Siding |
|
壁炉
|
有 |
|
Fireplace Total
|
1 |
|
Flooring Type
|
Wall-to-wall Carpet, Hardwood, Tile |
|
地基类型
|
混凝土浇筑 |
|
客人卫生间(不包含洗浴)
|
1 |
|
供暖方式
|
天然气 |
|
供暖类型
|
压力热风 |
|
储存空间
|
2 |
|
类型
|
独立屋 |
|
设备间
|
市政供水 |
车 位
土地
|
英亩数
|
无 |
|
土地便利设施
|
Recreation Nearby, 购物, Water Nearby |
|
污水道
|
城市污水处理系统 |
|
土地深度
|
105 Ft |
|
土地宽度
|
46 Ft |
|
不规则大小
|
46 Ft X 105 Ft |
|
规划描述
|
住宅 |
房 间
| 楼 层 |
类 型 |
长 度 |
宽 度 |
面 积 |
|
二楼 |
主卧 |
|
|
16'11" x 13'0" |
|
二楼 |
5pc Ensuite Bath |
|
|
12'0" x 10'0" |
|
二楼 |
卧室 |
|
|
10'2" x 12'2" |
|
二楼 |
卧室 |
|
|
10'5" x 12'0" |
|
二楼 |
卧室 |
|
|
10'5" x 12'0" |
|
二楼 |
四件套浴室 |
|
|
6'0" x 11'0" |
|
二楼 |
洗衣房 |
|
|
6'0" x 11'0" |
|
一楼 |
Living Room/fireplace |
|
|
18'1" x 13'0" |
|
一楼 |
餐厅 |
|
|
16'10" x 11'0" |
|
一楼 |
厨房 |
|
|
11'0" x 14'0" |
|
一楼 |
衣帽间 |
|
|
10'2" x 13'0" |
|
一楼 |
两件套卫生间 |
|
|
4'9" x 4'9" |
https://www.realtor.ca/real-estate/27171509/64-fanning-street-carleton-place-millers-crossing


































