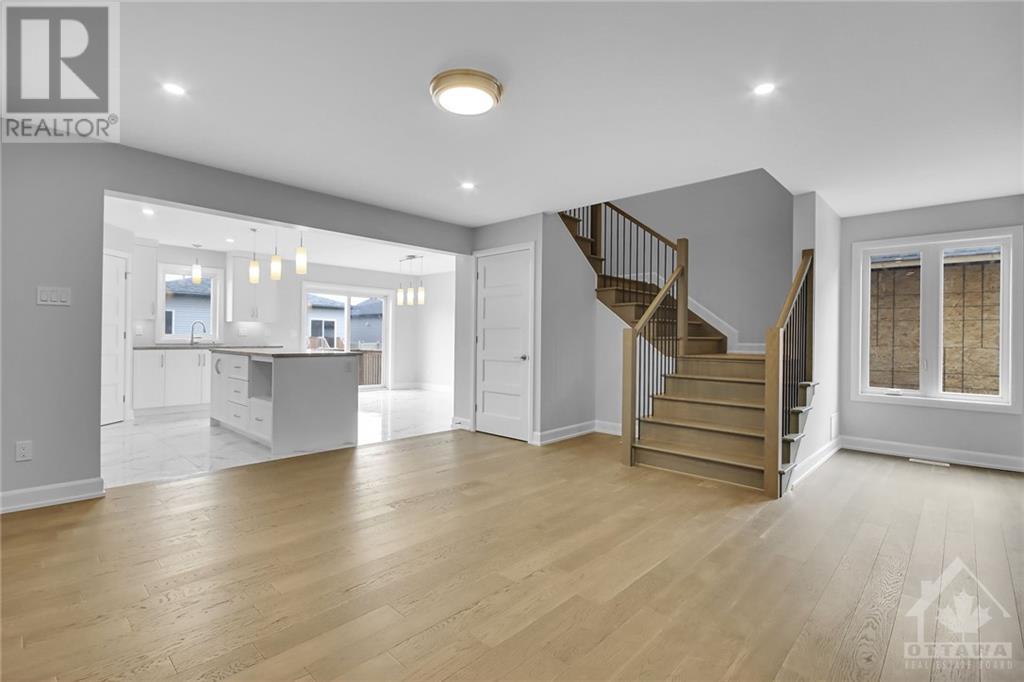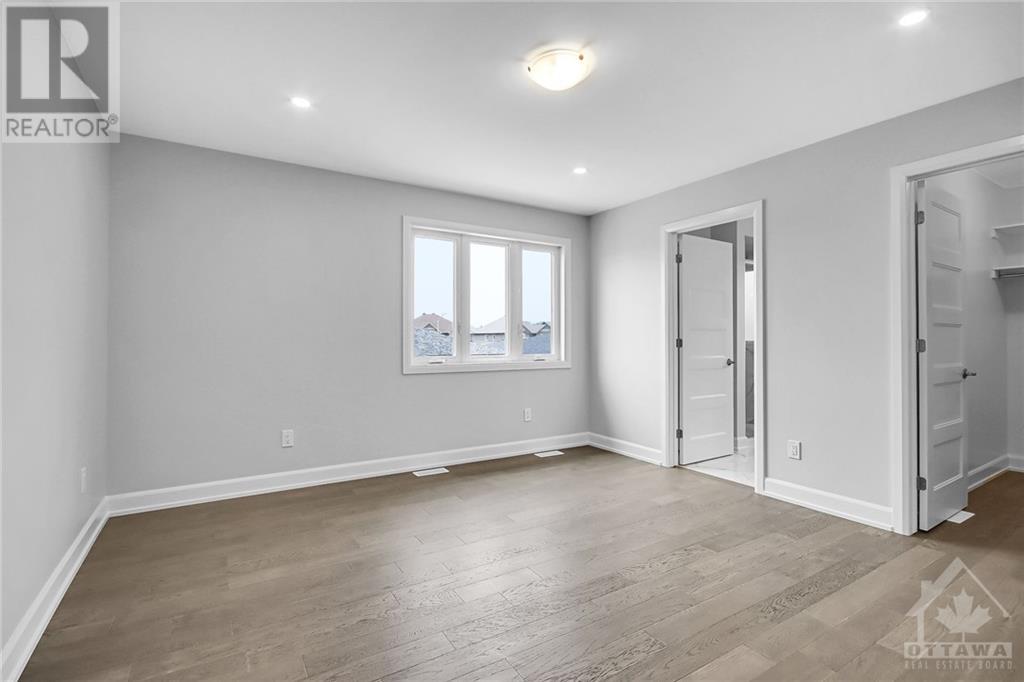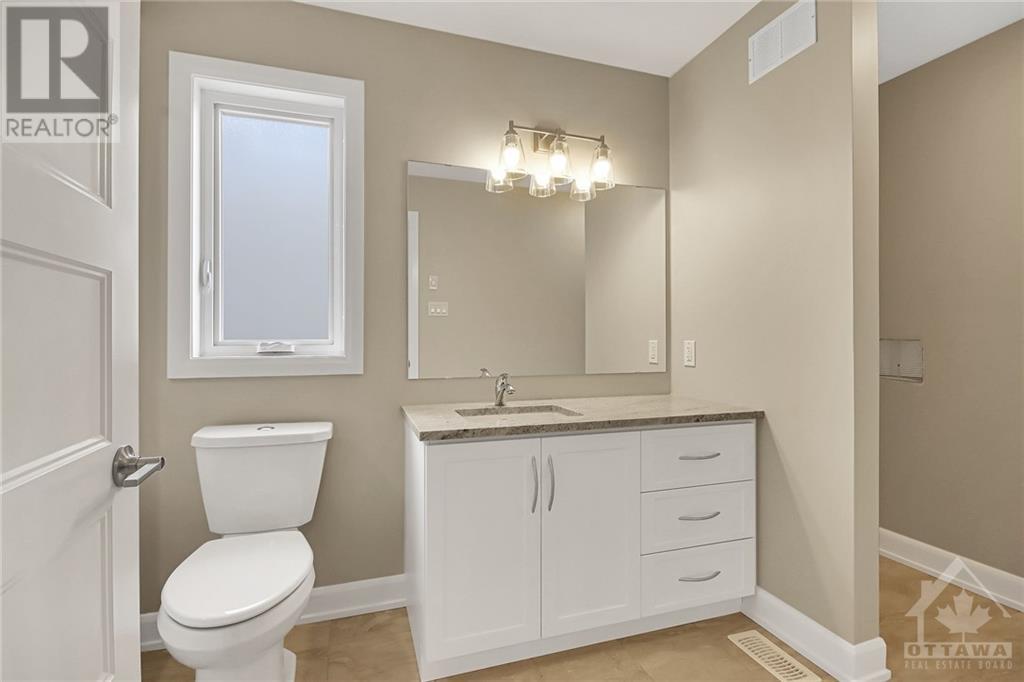4 卧室
4 浴室
风热取暖
$1,029,000
Welcome to 647 Parkview Terrace on the lake with SECONDARY MAIN FLOOR UNIT ATTACHED. Primary residence has a spacious main living area with 3 beds. SECONDARY UNIT provides separate living quarters with its own entrance, kitchen, living room bedroom complete with walk-in, in unit Laundry, bathroom, single attached garage with inside entry and a covered deck area. Main Unit features Bright Open Concept main floor with Entertainment style Kitchen, with walk-in pantry, Living room and Dining Room. Upstairs 3 beds including the primary suite with walk-in closet and 3pc ensuite. Home was designed by the award-winning Corvinelli Homes, ensuring quality craftsmanship and attention to detail. Nestled in the Family Oriented Village of Russell this home is conveniently located near schools, parks and shopping, making it an ideal choice for families or multi-generational living. In the subdivision you will enjoy walking around the pond and access to 10kms of paved trails. Why wait! TO BE BUILT., Flooring: Hardwood, Flooring: Carpet W/W & Mixed, Flooring: Ceramic (id:44758)
房源概要
|
MLS® Number
|
X10427519 |
|
房源类型
|
民宅 |
|
临近地区
|
Russell Trails |
|
社区名字
|
601 - Village of Russell |
|
附近的便利设施
|
公园 |
|
特征
|
Level |
|
总车位
|
6 |
详 情
|
浴室
|
4 |
|
地上卧房
|
4 |
|
总卧房
|
4 |
|
赠送家电包括
|
Hood 电扇 |
|
地下室进展
|
部分完成 |
|
地下室类型
|
全部完成 |
|
施工种类
|
独立屋 |
|
外墙
|
石 |
|
地基类型
|
混凝土 |
|
供暖方式
|
天然气 |
|
供暖类型
|
压力热风 |
|
储存空间
|
2 |
|
类型
|
独立屋 |
|
设备间
|
市政供水 |
车 位
土地
|
英亩数
|
无 |
|
土地便利设施
|
公园 |
|
污水道
|
Sanitary Sewer |
|
土地深度
|
119 Ft ,11 In |
|
土地宽度
|
55 Ft ,11 In |
|
不规则大小
|
55.94 X 119.97 Ft ; 0 |
|
规划描述
|
住宅 |
房 间
| 楼 层 |
类 型 |
长 度 |
宽 度 |
面 积 |
|
二楼 |
其它 |
2.28 m |
1.52 m |
2.28 m x 1.52 m |
|
二楼 |
浴室 |
2.54 m |
2.28 m |
2.54 m x 2.28 m |
|
二楼 |
浴室 |
3.14 m |
1.82 m |
3.14 m x 1.82 m |
|
二楼 |
主卧 |
4.11 m |
3.96 m |
4.11 m x 3.96 m |
|
二楼 |
卧室 |
4.11 m |
3.04 m |
4.11 m x 3.04 m |
|
二楼 |
卧室 |
4.11 m |
3.04 m |
4.11 m x 3.04 m |
|
一楼 |
门厅 |
3.04 m |
2.13 m |
3.04 m x 2.13 m |
|
一楼 |
厨房 |
3.96 m |
3.04 m |
3.96 m x 3.04 m |
|
一楼 |
洗衣房 |
2.74 m |
1.9 m |
2.74 m x 1.9 m |
|
一楼 |
餐厅 |
3.96 m |
3.35 m |
3.96 m x 3.35 m |
|
一楼 |
客厅 |
4.67 m |
4.11 m |
4.67 m x 4.11 m |
|
一楼 |
浴室 |
1.82 m |
1.67 m |
1.82 m x 1.67 m |
|
Other |
门厅 |
2.43 m |
1.52 m |
2.43 m x 1.52 m |
|
Other |
厨房 |
4.11 m |
1.82 m |
4.11 m x 1.82 m |
|
Other |
浴室 |
3.35 m |
1.82 m |
3.35 m x 1.82 m |
|
Other |
客厅 |
4.26 m |
4.11 m |
4.26 m x 4.11 m |
|
Other |
主卧 |
4.11 m |
3.35 m |
4.11 m x 3.35 m |
|
Other |
其它 |
1.82 m |
1.82 m |
1.82 m x 1.82 m |
https://www.realtor.ca/real-estate/27658088/647-parkview-terrace-russell-601-village-of-russell






























