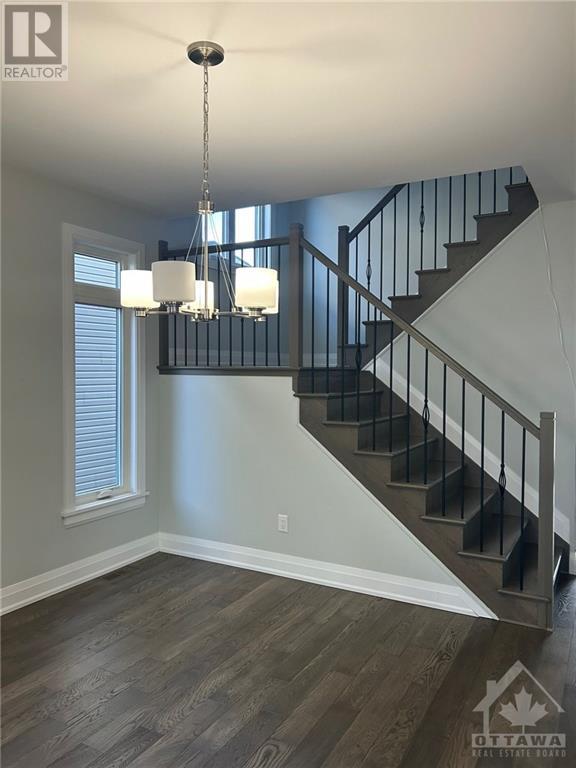5 卧室
3 浴室
中央空调
风热取暖
$2,950 Monthly
Discover the perfect family haven at 656 Conservation Street, a charming single-detached home in the welcoming community of Casselman. This thoughtfully designed residence offers an ideal space for creating lasting memories. The open-concept main floor is perfect for family gatherings and entertaining, featuring a sun-drenched living room, a spacious dining area, and a well-equipped kitchen with stainless steel appliances and ample counter space. The primary bedroom provides a peaceful retreat, while additional bedrooms and bathrooms ensure comfort for everyone. Step outside to a private backyard, perfect for children's play or weekend barbecues. With an attached garage, ample parking, and close proximity to schools, parks, and Highway 417, this home offers both convenience and a strong sense of community. (id:44758)
房源概要
|
MLS® Number
|
1421202 |
|
房源类型
|
民宅 |
|
临近地区
|
Domaine de la Rivière |
|
总车位
|
4 |
详 情
|
浴室
|
3 |
|
地上卧房
|
5 |
|
总卧房
|
5 |
|
公寓设施
|
Laundry - In Suite |
|
赠送家电包括
|
洗碗机, 烘干机, 炉子, 洗衣机 |
|
地下室进展
|
部分完成 |
|
地下室类型
|
全部完成 |
|
施工日期
|
2022 |
|
施工种类
|
独立屋 |
|
空调
|
中央空调 |
|
外墙
|
砖 |
|
Flooring Type
|
Wall-to-wall Carpet, Hardwood |
|
客人卫生间(不包含洗浴)
|
1 |
|
供暖方式
|
天然气 |
|
供暖类型
|
压力热风 |
|
储存空间
|
2 |
|
类型
|
独立屋 |
|
设备间
|
市政供水 |
车 位
土地
|
英亩数
|
无 |
|
污水道
|
城市污水处理系统 |
|
不规则大小
|
* Ft X * Ft |
|
规划描述
|
Res |
房 间
| 楼 层 |
类 型 |
长 度 |
宽 度 |
面 积 |
|
二楼 |
卧室 |
|
|
12'0" x 11'3" |
|
二楼 |
卧室 |
|
|
14'9" x 14'1" |
|
二楼 |
卧室 |
|
|
9'0" x 9'0" |
|
二楼 |
卧室 |
|
|
11'9" x 9'4" |
|
一楼 |
餐厅 |
|
|
17'2" x 12'3" |
|
一楼 |
客厅 |
|
|
16'6" x 15'6" |
|
一楼 |
厨房 |
|
|
15'0" x 12'7" |
|
一楼 |
卧室 |
|
|
10'5" x 11'8" |
https://www.realtor.ca/real-estate/27678860/656-casselman-street-casselman-domaine-de-la-rivière










